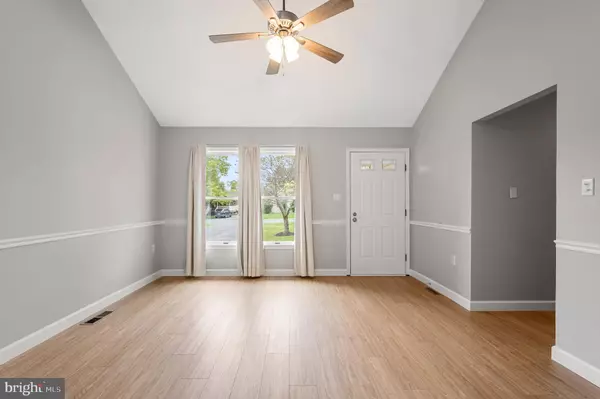$314,000
$299,900
4.7%For more information regarding the value of a property, please contact us for a free consultation.
3 Beds
1 Bath
1,080 SqFt
SOLD DATE : 10/29/2024
Key Details
Sold Price $314,000
Property Type Single Family Home
Sub Type Detached
Listing Status Sold
Purchase Type For Sale
Square Footage 1,080 sqft
Price per Sqft $290
Subdivision Greenbriar
MLS Listing ID VAFV2021758
Sold Date 10/29/24
Style Ranch/Rambler
Bedrooms 3
Full Baths 1
HOA Y/N N
Abv Grd Liv Area 1,080
Originating Board BRIGHT
Year Built 1989
Annual Tax Amount $1,299
Tax Year 2024
Lot Size 0.400 Acres
Acres 0.4
Property Description
This well-maintained, one-level home in Stephens City boasts a remodeled kitchen with new soft-close cabinets and quartz countertops. The spacious fenced backyard includes a large deck, perfect for outdoor enjoyment, and a walk-in shed for extra storage. Conveniently located near shopping, restaurants, and I-81, this home is ideal for commuters. Don't miss the opportunity to see it before it's gone!
Location
State VA
County Frederick
Zoning RP
Rooms
Other Rooms Dining Room, Primary Bedroom, Bedroom 2, Bedroom 3, Kitchen, Family Room, Laundry, Bathroom 1
Main Level Bedrooms 3
Interior
Hot Water Electric
Heating Heat Pump(s)
Cooling Heat Pump(s)
Equipment Built-In Microwave, Dryer, Oven/Range - Electric, Refrigerator, Dishwasher
Fireplace N
Appliance Built-In Microwave, Dryer, Oven/Range - Electric, Refrigerator, Dishwasher
Heat Source Electric
Exterior
Exterior Feature Deck(s)
Fence Rear
Waterfront N
Water Access N
Roof Type Architectural Shingle
Accessibility None
Porch Deck(s)
Garage N
Building
Story 1
Foundation Crawl Space
Sewer Public Sewer
Water Public
Architectural Style Ranch/Rambler
Level or Stories 1
Additional Building Above Grade, Below Grade
New Construction N
Schools
Elementary Schools Bass-Hoover
Middle Schools Robert E. Aylor
High Schools Sherando
School District Frederick County Public Schools
Others
Pets Allowed Y
Senior Community No
Tax ID 75E 3 2 75
Ownership Fee Simple
SqFt Source Estimated
Acceptable Financing Cash, Conventional, FHA, FHVA, USDA, VA, VHDA, Other
Listing Terms Cash, Conventional, FHA, FHVA, USDA, VA, VHDA, Other
Financing Cash,Conventional,FHA,FHVA,USDA,VA,VHDA,Other
Special Listing Condition Standard
Pets Description No Pet Restrictions
Read Less Info
Want to know what your home might be worth? Contact us for a FREE valuation!

Our team is ready to help you sell your home for the highest possible price ASAP

Bought with Edward L Beightol III • Cedar Creek Real Estate

43777 Central Station Dr, Suite 390, Ashburn, VA, 20147, United States
GET MORE INFORMATION






