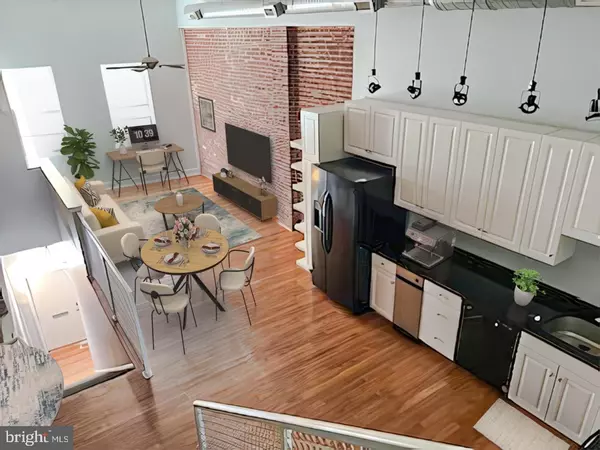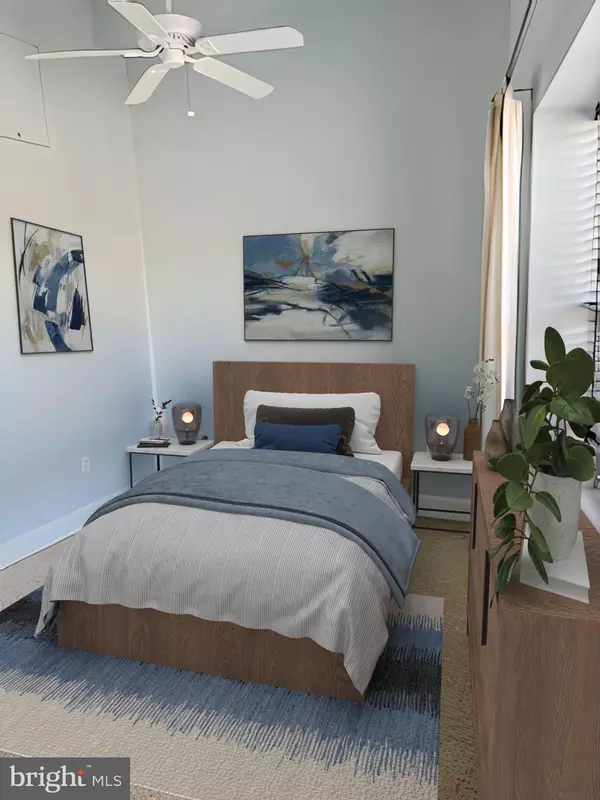$360,000
$385,000
6.5%For more information regarding the value of a property, please contact us for a free consultation.
2 Beds
2 Baths
1,200 SqFt
SOLD DATE : 10/31/2024
Key Details
Sold Price $360,000
Property Type Condo
Sub Type Condo/Co-op
Listing Status Sold
Purchase Type For Sale
Square Footage 1,200 sqft
Price per Sqft $300
Subdivision Old City
MLS Listing ID PAPH2310628
Sold Date 10/31/24
Style Contemporary,Loft,Loft with Bedrooms
Bedrooms 2
Full Baths 2
HOA Y/N N
Abv Grd Liv Area 1,200
Originating Board BRIGHT
Year Built 1900
Annual Tax Amount $4,281
Tax Year 2024
Lot Size 2,400 Sqft
Acres 0.06
Property Description
Why rent when you can own? Take advantage of lower mortgage rates. Enjoy all the best that Philly has to offer. Excellent for investors with rental opportunity. Totally renovated and updated. Located between Columbus Ave, Callowhill and Vine Streets, with a fantastic view of the Ben Franklin Bridge via its rooftop deck. Cobble stone street; contemporary living in Olde City / Penns Landing sections of Philly. This spacious condominium has it all. Carpeted stairs lead to the 2nd floor spacious living room/dining room/kitchen with 13 foot ceiling, exposed brick walls and hardwood flooring. Modern contemporary Kitchen with beautiful cabinets, granite countertops and all stainless appliances. This level also has a full bath and Bedroom. The entire 3rd Floor is currently used as a combined office / bedroom but was originally designed as the great room with a full Bath, sitting area and roof top deck. One block from Delaware Ave,, Dave and Busters and a host of restaurants and shops. Easily accessible to Rte 95, Vine Street, Market Street, public transportation and so much more. Call to schedule an appointment.
Location
State PA
County Philadelphia
Area 19106 (19106)
Zoning CMX3 / RESIDENTIAL
Direction East
Rooms
Other Rooms Living Room, Primary Bedroom, Kitchen, Bedroom 1, Laundry, Bathroom 1, Bathroom 2
Main Level Bedrooms 1
Interior
Interior Features Primary Bath(s), Ceiling Fan(s), Kitchen - Eat-In, Combination Kitchen/Living, Floor Plan - Open, Upgraded Countertops
Hot Water Electric
Cooling Central A/C
Flooring Wood, Fully Carpeted, Tile/Brick
Equipment Range Hood, Refrigerator, Dishwasher, Microwave, Disposal, Compactor, Dryer - Electric, Washer
Furnishings No
Fireplace N
Window Features Energy Efficient
Appliance Range Hood, Refrigerator, Dishwasher, Microwave, Disposal, Compactor, Dryer - Electric, Washer
Heat Source Natural Gas
Laundry Upper Floor
Exterior
Exterior Feature Deck(s)
Utilities Available Cable TV, Natural Gas Available, Electric Available
Water Access N
View Panoramic, River, Street
Accessibility None
Porch Deck(s)
Garage N
Building
Story 2
Foundation Block
Sewer No Septic System, Public Sewer
Water Public
Architectural Style Contemporary, Loft, Loft with Bedrooms
Level or Stories 2
Additional Building Above Grade
New Construction N
Schools
School District The School District Of Philadelphia
Others
Pets Allowed Y
Senior Community No
Tax ID 888030422
Ownership Fee Simple
SqFt Source Estimated
Special Listing Condition Standard
Pets Description No Pet Restrictions
Read Less Info
Want to know what your home might be worth? Contact us for a FREE valuation!

Our team is ready to help you sell your home for the highest possible price ASAP

Bought with Heather A Leisey • KW Empower

43777 Central Station Dr, Suite 390, Ashburn, VA, 20147, United States
GET MORE INFORMATION






