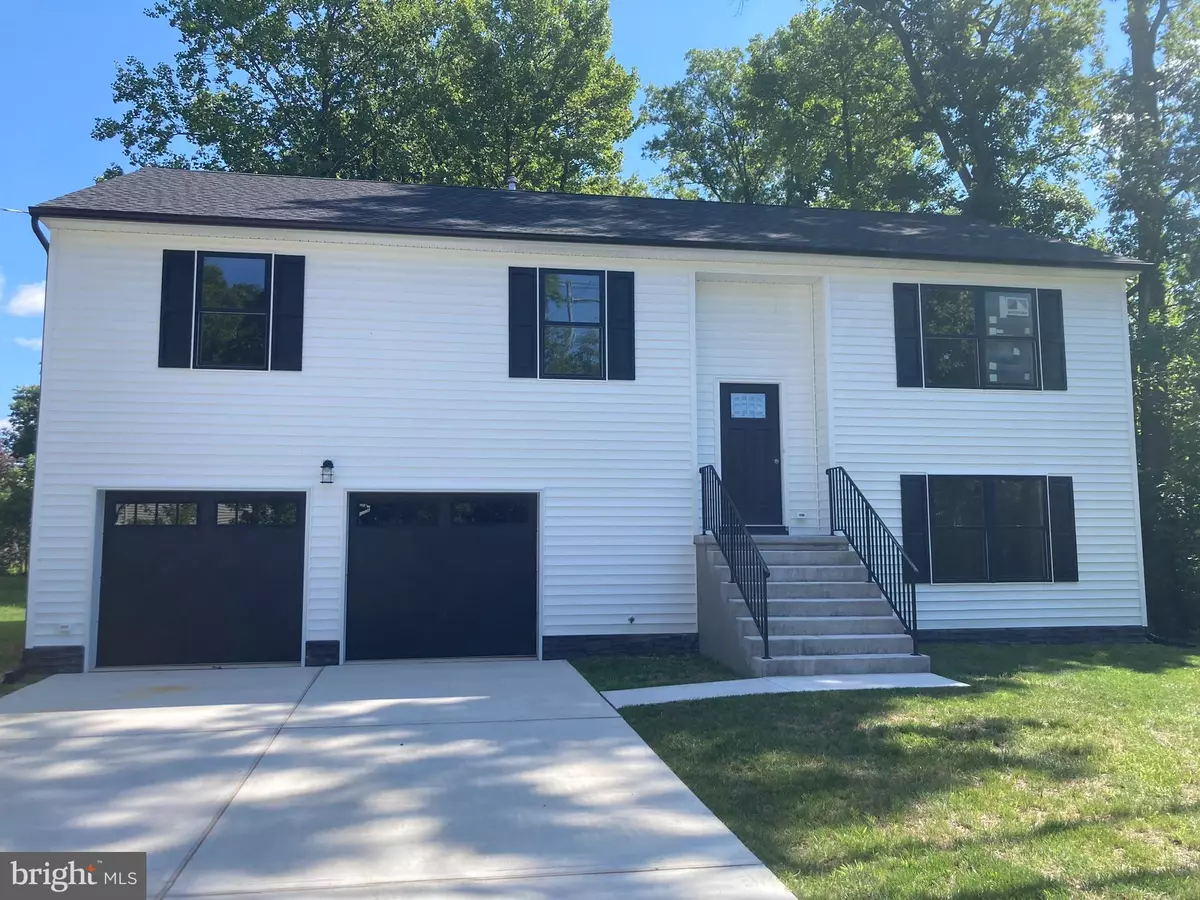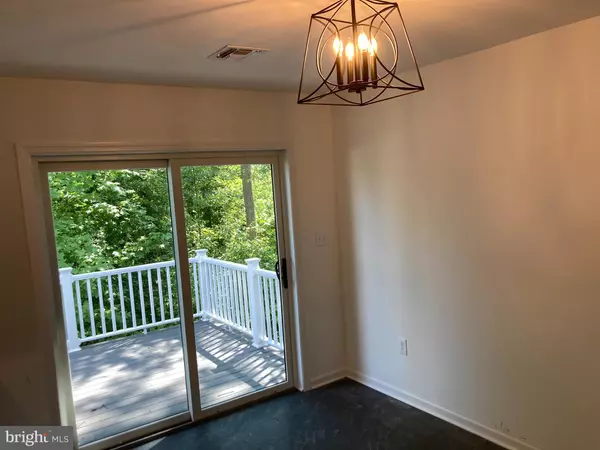$550,000
$550,000
For more information regarding the value of a property, please contact us for a free consultation.
4 Beds
3 Baths
1,954 SqFt
SOLD DATE : 10/30/2024
Key Details
Sold Price $550,000
Property Type Single Family Home
Sub Type Detached
Listing Status Sold
Purchase Type For Sale
Square Footage 1,954 sqft
Price per Sqft $281
Subdivision Mercerville
MLS Listing ID NJME2044622
Sold Date 10/30/24
Style Bi-level
Bedrooms 4
Full Baths 3
HOA Y/N N
Abv Grd Liv Area 1,954
Originating Board BRIGHT
Year Built 2024
Annual Tax Amount $2,596
Tax Year 2023
Lot Size 0.274 Acres
Acres 0.27
Lot Dimensions 76.00 x 0.00
Property Description
Very Classy Bi-Level - New Construction home located in Mercerville, NJ. This new home will be done for end of July delivery!! The home features 4 bedrooms and 3 full baths baths located in the desirable Mercerville area of Hamilton township. Nice open concept floor plan. White siding and black trim and gutters. Anderson windows too! Clean white modern kitchen with granite countertops, stainless steel appliances and plenty of storage. ALL generous sized bedrooms. There is plenty of parking including a two-car garage and driveway for up to 4 cars. Great opportunity to own a brand new home to call your own! This Mercerville beauty will not last long!!
Location
State NJ
County Mercer
Area Hamilton Twp (21103)
Zoning RES
Rooms
Other Rooms Living Room, Primary Bedroom, Bedroom 2, Bedroom 3, Bedroom 4, Kitchen, Family Room
Interior
Interior Features Kitchen - Eat-In, Recessed Lighting
Hot Water Natural Gas
Heating Forced Air
Cooling Central A/C
Fireplace N
Heat Source Natural Gas
Exterior
Garage Built In
Garage Spaces 6.0
Utilities Available Cable TV, Natural Gas Available
Waterfront N
Water Access N
Roof Type Asphalt
Accessibility None
Attached Garage 2
Total Parking Spaces 6
Garage Y
Building
Story 2
Foundation Slab
Sewer Public Sewer
Water Public
Architectural Style Bi-level
Level or Stories 2
Additional Building Above Grade, Below Grade
New Construction Y
Schools
School District Hamilton Township
Others
Senior Community No
Tax ID 03-01804-00038 02
Ownership Fee Simple
SqFt Source Assessor
Acceptable Financing Conventional, FHA, VA
Listing Terms Conventional, FHA, VA
Financing Conventional,FHA,VA
Special Listing Condition Standard
Read Less Info
Want to know what your home might be worth? Contact us for a FREE valuation!

Our team is ready to help you sell your home for the highest possible price ASAP

Bought with Prescott Hill • EXP Realty, LLC

43777 Central Station Dr, Suite 390, Ashburn, VA, 20147, United States
GET MORE INFORMATION






