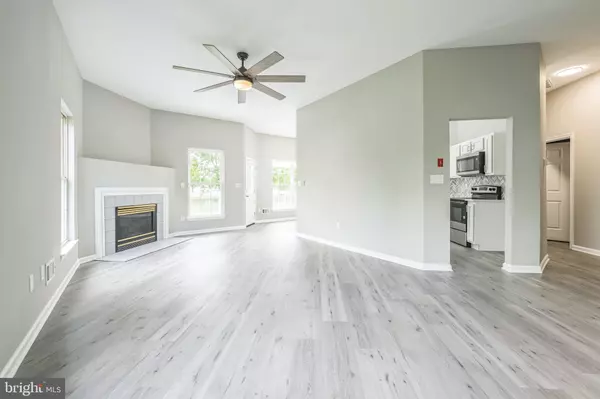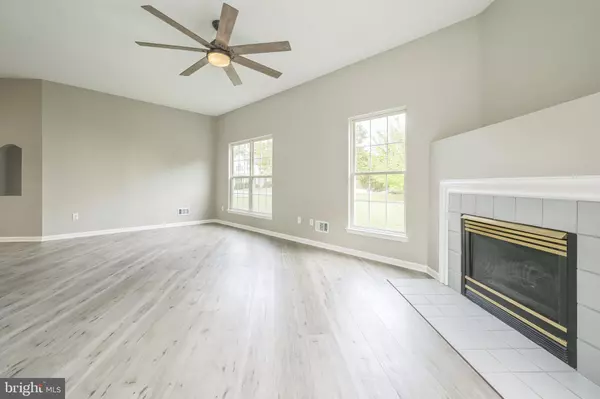$330,000
$330,000
For more information regarding the value of a property, please contact us for a free consultation.
3 Beds
2 Baths
1,608 SqFt
SOLD DATE : 10/31/2024
Key Details
Sold Price $330,000
Property Type Single Family Home
Sub Type Detached
Listing Status Sold
Purchase Type For Sale
Square Footage 1,608 sqft
Price per Sqft $205
Subdivision Village Of Westove
MLS Listing ID DEKT2031706
Sold Date 10/31/24
Style Ranch/Rambler
Bedrooms 3
Full Baths 2
HOA Fees $25/ann
HOA Y/N Y
Abv Grd Liv Area 1,608
Originating Board BRIGHT
Year Built 1995
Annual Tax Amount $1,948
Tax Year 2022
Lot Size 8,779 Sqft
Acres 0.2
Lot Dimensions 93.88 x 110.00
Property Description
SELLER RECEIVED MULTI OFFERS
Welcome to this beautifully renovated 3-bedroom, 2-bath ranch, where every detail has been thoughtfully updated for modern comfort. Step into the stunning, brand-new kitchen featuring contemporary finishes and stainless steel appliances, perfect for both casual meals and entertaining. Both bathrooms have been completely remodeled with stylish fixtures and finishes that offer a spa-like retreat. Gorgeous new flooring flows throughout the home, adding warmth and elegance. With a brand-new roof, AC, and heater, this home provides peace of mind and efficiency year-round. A spacious 2-car garage and a freshly landscaped yard complete the perfect package. Move-in ready and waiting for you to call it home!
Seller is a licensed real estate agent
Location
State DE
County Kent
Area Capital (30802)
Zoning RM1
Rooms
Main Level Bedrooms 3
Interior
Hot Water Electric
Heating Central
Cooling Central A/C
Fireplaces Number 1
Fireplace Y
Heat Source Electric
Exterior
Garage Garage - Front Entry
Garage Spaces 2.0
Waterfront N
Water Access N
Accessibility None
Attached Garage 2
Total Parking Spaces 2
Garage Y
Building
Story 1
Foundation Slab
Sewer Public Sewer
Water Public
Architectural Style Ranch/Rambler
Level or Stories 1
Additional Building Above Grade, Below Grade
New Construction N
Schools
School District Capital
Others
Senior Community No
Tax ID ED-05-07613-02-1300-000
Ownership Fee Simple
SqFt Source Assessor
Special Listing Condition Standard
Read Less Info
Want to know what your home might be worth? Contact us for a FREE valuation!

Our team is ready to help you sell your home for the highest possible price ASAP

Bought with TONY FAVATA • Elevated Real Estate Solutions

43777 Central Station Dr, Suite 390, Ashburn, VA, 20147, United States
GET MORE INFORMATION






