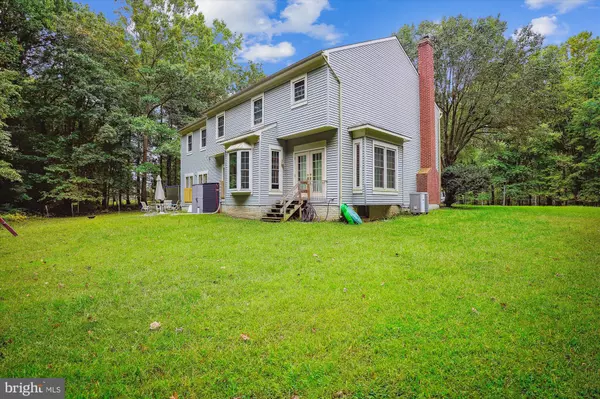$751,000
$699,900
7.3%For more information regarding the value of a property, please contact us for a free consultation.
5 Beds
3 Baths
2,934 SqFt
SOLD DATE : 10/31/2024
Key Details
Sold Price $751,000
Property Type Single Family Home
Sub Type Detached
Listing Status Sold
Purchase Type For Sale
Square Footage 2,934 sqft
Price per Sqft $255
Subdivision Granby Woods
MLS Listing ID MDMC2149366
Sold Date 10/31/24
Style Colonial
Bedrooms 5
Full Baths 3
HOA Y/N N
Abv Grd Liv Area 2,934
Originating Board BRIGHT
Year Built 1988
Annual Tax Amount $7,393
Tax Year 2024
Lot Size 1.235 Acres
Acres 1.23
Property Description
Wonderful 2-car garage colonial home nestled on a beautiful street in a quiet neighborhood! This home features 5 bedrooms and 3 full baths with plentiful living space. Enjoy hardwood flooring on main and upper level. Extensive recessed lighting package included in home. Home improvements include replace roof, windows, hot water heater, a water filtration system, and there is a new washer and dryer. The home is situated on an incredible lot backing to parkland. Enjoy local hiking trails including those of Rock Creek Parks. The location of this property is perfect for nature lovers but still boasts a convenient location for commuters with access to Metro, I-270, and ICC a short drive away. Enjoy shopping and entertainment options including the heart of Olney about 10 minutes away. Local breweries like Lone Oak Farm Brewing are right nearby! Don't miss your opportunity to own this incredible home.
Location
State MD
County Montgomery
Zoning RE1
Rooms
Basement Unfinished
Interior
Interior Features Wood Floors
Hot Water Electric
Heating Heat Pump(s)
Cooling Central A/C
Flooring Hardwood
Fireplaces Number 2
Fireplace Y
Window Features Replacement
Heat Source Electric
Exterior
Parking Features Garage - Side Entry
Garage Spaces 2.0
Water Access N
Accessibility None
Attached Garage 2
Total Parking Spaces 2
Garage Y
Building
Story 3
Foundation Concrete Perimeter
Sewer Private Septic Tank
Water Well
Architectural Style Colonial
Level or Stories 3
Additional Building Above Grade, Below Grade
New Construction N
Schools
School District Montgomery County Public Schools
Others
Senior Community No
Tax ID 160802568351
Ownership Fee Simple
SqFt Source Assessor
Acceptable Financing Cash, FHA, Conventional, VA
Listing Terms Cash, FHA, Conventional, VA
Financing Cash,FHA,Conventional,VA
Special Listing Condition Standard
Read Less Info
Want to know what your home might be worth? Contact us for a FREE valuation!

Our team is ready to help you sell your home for the highest possible price ASAP

Bought with Tania L Ramsey • Compass

43777 Central Station Dr, Suite 390, Ashburn, VA, 20147, United States
GET MORE INFORMATION






