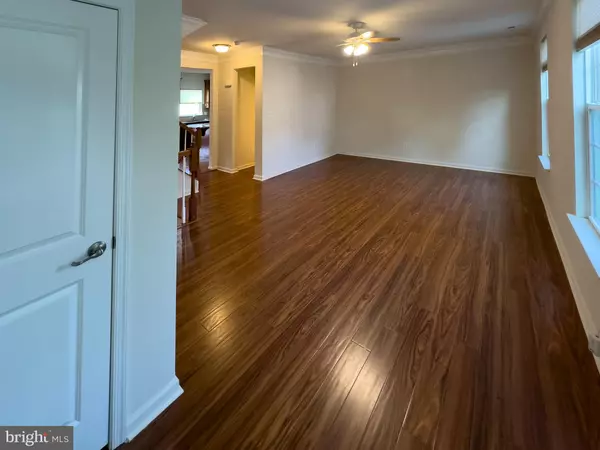$395,000
$410,000
3.7%For more information regarding the value of a property, please contact us for a free consultation.
3 Beds
3 Baths
1,728 SqFt
SOLD DATE : 10/31/2024
Key Details
Sold Price $395,000
Property Type Townhouse
Sub Type Interior Row/Townhouse
Listing Status Sold
Purchase Type For Sale
Square Footage 1,728 sqft
Price per Sqft $228
Subdivision Village At Parkers M
MLS Listing ID NJBL2070382
Sold Date 10/31/24
Style Colonial
Bedrooms 3
Full Baths 2
Half Baths 1
HOA Fees $120/mo
HOA Y/N Y
Abv Grd Liv Area 1,728
Originating Board BRIGHT
Year Built 2015
Annual Tax Amount $748
Tax Year 2019
Lot Size 1,728 Sqft
Acres 0.04
Property Description
Welcome to this beautifully updated 3 bedroom and 2.5 bath townhome, This home boasts all new flooring and has been freshly painted offering a bright and inviting space.
The spacious living room is enhanced with elegant crown molding creating a sophisticated atmosphere for relaxing or entertaining. The eat-in kitchen is a chef's delight, equipped with stainless steel appliances, a kitchen island, granite counters, and plenty of cabinet space. Offering direct access to a walkout balcony- perfect for morning coffee or evening meals. You will also find a half bath on this floor.
The third floor offers three bedrooms and two full baths. The main bedroom includes an en-suite bathroom and walk-in closets. Laundry is conveniently located on this level. This thoughtfully designed floor plan ensures both comfort and practicality for daily living.
The property also includes a two-car garage. Featuring newer AC installed 2023. Conveniently located to major highways.
Location
State NJ
County Burlington
Area Mount Holly Twp (20323)
Zoning RES
Rooms
Other Rooms Living Room, Kitchen, Family Room, Bedroom 1, Bathroom 1
Interior
Interior Features Breakfast Area, Ceiling Fan(s), Combination Kitchen/Dining, Crown Moldings, Family Room Off Kitchen, Floor Plan - Open, Kitchen - Eat-In, Kitchen - Island, Pantry, Walk-in Closet(s)
Hot Water Natural Gas
Heating None
Cooling Central A/C
Equipment Stainless Steel Appliances, Oven/Range - Gas
Appliance Stainless Steel Appliances, Oven/Range - Gas
Heat Source Electric
Exterior
Waterfront N
Water Access N
Accessibility None
Garage N
Building
Story 3
Foundation Permanent
Sewer Public Sewer
Water Public
Architectural Style Colonial
Level or Stories 3
Additional Building Above Grade, Below Grade
New Construction N
Schools
High Schools Rancocas Valley Reg. H.S.
School District Mount Holly Township Public Schools
Others
HOA Fee Include Common Area Maintenance
Senior Community No
Tax ID 23-00041 10-00017
Ownership Fee Simple
SqFt Source Estimated
Acceptable Financing Cash, FHA, VA, Conventional
Listing Terms Cash, FHA, VA, Conventional
Financing Cash,FHA,VA,Conventional
Special Listing Condition Standard
Read Less Info
Want to know what your home might be worth? Contact us for a FREE valuation!

Our team is ready to help you sell your home for the highest possible price ASAP

Bought with Sandra L Chambers • RE/MAX Select

43777 Central Station Dr, Suite 390, Ashburn, VA, 20147, United States
GET MORE INFORMATION






