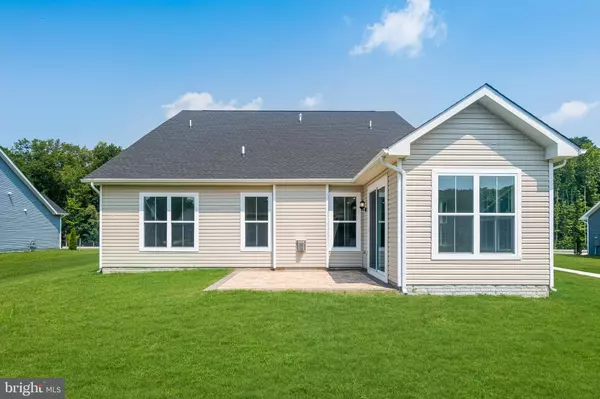$459,990
$519,990
11.5%For more information regarding the value of a property, please contact us for a free consultation.
4 Beds
3 Baths
2,281 SqFt
SOLD DATE : 10/31/2024
Key Details
Sold Price $459,990
Property Type Single Family Home
Sub Type Detached
Listing Status Sold
Purchase Type For Sale
Square Footage 2,281 sqft
Price per Sqft $201
Subdivision Milos Haven
MLS Listing ID DESU2062772
Sold Date 10/31/24
Style Coastal
Bedrooms 4
Full Baths 3
HOA Fees $129/mo
HOA Y/N Y
Abv Grd Liv Area 2,281
Originating Board BRIGHT
Year Built 2024
Annual Tax Amount $279
Tax Year 2023
Lot Size 7,500 Sqft
Acres 0.17
Lot Dimensions 0.00 x 0.00
Property Sub-Type Detached
Property Description
READY NOW! FIREPLACE! MORNING ROOM EXTENSION! This Savannah by Lennar in Milo's Haven features a contemporary open layout on the main level plus an added loft, bedroom, and bathroom upstairs perfect for guests. LVP flooring runs throughout the kitchen and great room. An oversized picture window in the great room lets in an abundance of natural light. The kitchen features a large, white quartz island with double-sided cabinets for maximum storage as well as Frigidaire stainless steel appliances. Near the foyer of the home are two comfortable bedrooms, while the owner's suite is tucked away in the back of the home. The spa-inspired main bathroom has 12x24 tiles throughout, a shower bench, and dual sinks. This home is situated on a large homesite that backs up to open space. The backyard provides ample space for a future patio or fenced-in yard. Completing the attractive cottage exterior is a covered front porch.
Location
State DE
County Sussex
Area Baltimore Hundred (31001)
Zoning GR
Rooms
Main Level Bedrooms 3
Interior
Hot Water Tankless
Cooling Central A/C
Fireplace N
Heat Source Natural Gas
Exterior
Parking Features Garage - Front Entry, Garage Door Opener
Garage Spaces 4.0
Water Access N
Accessibility None
Attached Garage 2
Total Parking Spaces 4
Garage Y
Building
Story 2
Foundation Slab
Sewer Public Sewer
Water Public
Architectural Style Coastal
Level or Stories 2
Additional Building Above Grade, Below Grade
New Construction Y
Schools
School District Indian River
Others
Senior Community No
Tax ID 134-18.00-216.00
Ownership Fee Simple
SqFt Source Estimated
Special Listing Condition Standard
Read Less Info
Want to know what your home might be worth? Contact us for a FREE valuation!

Our team is ready to help you sell your home for the highest possible price ASAP

Bought with NON MEMBER • Non Subscribing Office
43777 Central Station Dr, Suite 390, Ashburn, VA, 20147, United States
GET MORE INFORMATION






