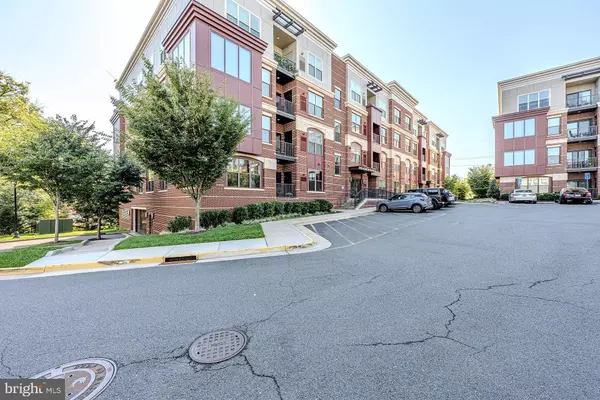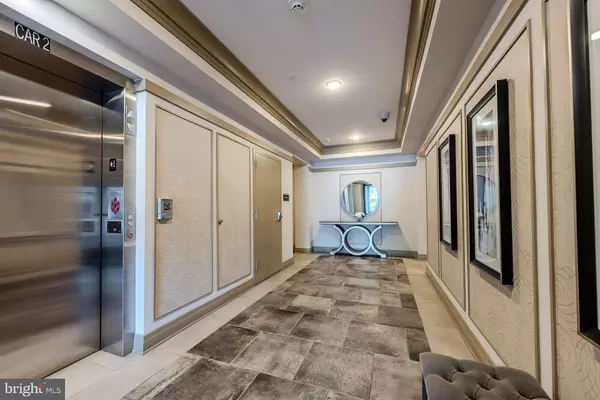Bought with Monica Chantell Naderi-Colon • Pearson Smith Realty, LLC
$645,000
$634,900
1.6%For more information regarding the value of a property, please contact us for a free consultation.
2 Beds
2 Baths
1,434 SqFt
SOLD DATE : 10/31/2024
Key Details
Sold Price $645,000
Property Type Condo
Sub Type Condo/Co-op
Listing Status Sold
Purchase Type For Sale
Square Footage 1,434 sqft
Price per Sqft $449
Subdivision Mount Vineyard
MLS Listing ID VAFC2005210
Sold Date 10/31/24
Style Contemporary
Bedrooms 2
Full Baths 2
Condo Fees $379/mo
HOA Fees $83/mo
HOA Y/N Y
Abv Grd Liv Area 1,434
Year Built 2017
Available Date 2024-10-09
Annual Tax Amount $5,625
Tax Year 2024
Property Sub-Type Condo/Co-op
Source BRIGHT
Property Description
Discover your dream home in this stunning 2 bedroom, 2 full bath condo, boasting 1,434 square feet of luxurious living space. Built by Pulte in 2017, this residence shows like a model home, featuring elegant finishes that feel straight out of a Restoration Hardware catalog. An open floor plan, high ceilings, rich 5” oak hardwood flooring, a soft neutral color palette, chic upgraded lighting, balcony, and a coveted tandem garage parking space for 2 cars valued at $15k are just a few features that make this home such a gem. Enjoy the abundance of natural light from the extra windows in this corner unit, enhancing the open and airy atmosphere. ****** Gleaming hardwood flooring in the foyer welcomes you home and flows into the living room where walls of windows fill the space with natural light illuminating warm neutral paint and a contemporary lighted ceiling fan. The massive kitchen is a chef's delight featuring an abundance of pristine white 42” shaker style cabinetry, gleaming quartz countertops, and KitchenAid stainless steel appliances including a slide-in range and French door refrigerator with ice/water dispenser. A large peninsula provides additional working surface and bar style seating, while designer tile backsplashes and under cabinet lighting add the finishing touches. The dining area is accented by a stylish fusion chandelier and has sliding glass doors granting access to the balcony overlooking a courtyard, while the openness is perfect for entertaining or enjoying a quiet evening. ****** The owner's suite boasts plush neutral carpet, a sleek contemporary lighted ceiling fan, and a walk-in closet. The ensuite bath features a dual sink vanity topped in quartz, designer lighting and fixtures, and an oversized frameless glass enclosed shower, the finest in personal pampering. A second generously sized bedroom with lighted ceiling fan enjoys private entry to the well-appointed dual entry hall bath. You'll appreciate the convenience of a full-size laundry room with front loading washer and dryer, making daily tasks a breeze. ****** All this located in a secure building in a peaceful residential setting, yet is only minutes from Routes 236, 29 & 50, I-66, Vienna Metro, and other major commuting routes. Enjoy the diverse shopping, dining, and entertainment choices just down the street in the quaint historic City of Fairfax, and nearby Fair Oaks Mall and Fair Lakes. Outdoor enthusiasts can take advantage of the dozens of parks sprinkled across the area from ball parks to tranquil wooded hiking trails—there's something here for everyone. Don't miss out on this exquisite condo that perfectly blends style and functionality in the desirable Mount Vineyard community in the heart of the City of Fairfax!
Location
State VA
County Fairfax City
Zoning PD-R
Rooms
Other Rooms Living Room, Dining Room, Primary Bedroom, Bedroom 2, Kitchen, Foyer, Laundry, Primary Bathroom, Full Bath
Main Level Bedrooms 2
Interior
Interior Features Bathroom - Tub Shower, Bathroom - Walk-In Shower, Breakfast Area, Carpet, Ceiling Fan(s), Dining Area, Entry Level Bedroom, Family Room Off Kitchen, Floor Plan - Open, Kitchen - Gourmet, Pantry, Primary Bath(s), Recessed Lighting, Upgraded Countertops, Walk-in Closet(s), Wood Floors
Hot Water Natural Gas
Heating Forced Air
Cooling Central A/C, Ceiling Fan(s)
Flooring Carpet, Ceramic Tile
Equipment Built-In Microwave, Dishwasher, Disposal, Dryer - Front Loading, Exhaust Fan, Icemaker, Oven/Range - Gas, Refrigerator, Stainless Steel Appliances, Washer - Front Loading, Water Dispenser
Fireplace N
Appliance Built-In Microwave, Dishwasher, Disposal, Dryer - Front Loading, Exhaust Fan, Icemaker, Oven/Range - Gas, Refrigerator, Stainless Steel Appliances, Washer - Front Loading, Water Dispenser
Heat Source Natural Gas
Laundry Main Floor, Washer In Unit, Dryer In Unit
Exterior
Exterior Feature Balcony
Parking Features Garage - Side Entry, Inside Access, Underground
Garage Spaces 2.0
Parking On Site 2
Amenities Available Common Grounds, Elevator, Security, Jog/Walk Path
Water Access N
View Courtyard, Garden/Lawn, Trees/Woods
Accessibility Elevator, Doors - Lever Handle(s)
Porch Balcony
Attached Garage 2
Total Parking Spaces 2
Garage Y
Building
Lot Description Backs - Open Common Area, Landscaping, Level
Story 1
Unit Features Garden 1 - 4 Floors
Sewer Public Sewer
Water Public
Architectural Style Contemporary
Level or Stories 1
Additional Building Above Grade, Below Grade
Structure Type 9'+ Ceilings,High
New Construction N
Schools
Elementary Schools Providence
Middle Schools Katherine Johnson
High Schools Fairfax
School District Fairfax County Public Schools
Others
Pets Allowed Y
HOA Fee Include Common Area Maintenance,Ext Bldg Maint,Insurance,Management,Trash,Snow Removal,Sewer,Water,Reserve Funds
Senior Community No
Tax ID 57 1 38 03 301
Ownership Condominium
Security Features Intercom,Main Entrance Lock,Smoke Detector
Special Listing Condition Standard
Pets Allowed Cats OK, Dogs OK, Size/Weight Restriction
Read Less Info
Want to know what your home might be worth? Contact us for a FREE valuation!

Our team is ready to help you sell your home for the highest possible price ASAP

GET MORE INFORMATION






