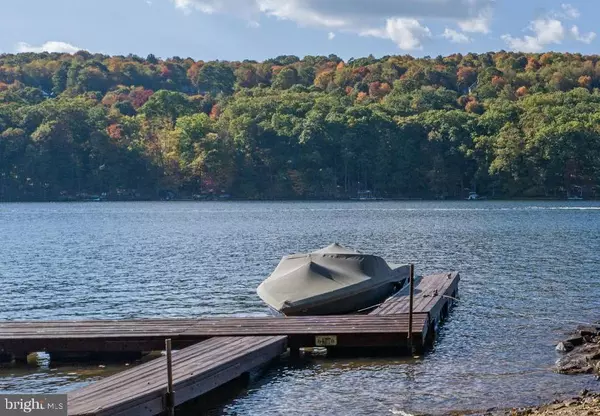$1,250,000
$1,289,000
3.0%For more information regarding the value of a property, please contact us for a free consultation.
3 Beds
5 Baths
1,968 SqFt
SOLD DATE : 10/30/2024
Key Details
Sold Price $1,250,000
Property Type Single Family Home
Sub Type Detached
Listing Status Sold
Purchase Type For Sale
Square Footage 1,968 sqft
Price per Sqft $635
Subdivision Lake Shore Drive
MLS Listing ID MDGA2007534
Sold Date 10/30/24
Style Traditional
Bedrooms 3
Full Baths 4
Half Baths 1
HOA Y/N N
Abv Grd Liv Area 1,968
Originating Board BRIGHT
Year Built 1940
Annual Tax Amount $8,202
Tax Year 2024
Lot Size 0.433 Acres
Acres 0.43
Property Description
The best lakefront value on the market! Offering beautiful sunset views from your level and naturally sandy shoreline, this newly updated 3/4 BR 4 .5 Bath lakefront cottage is move in ready. The natural low maintenance setting means less maintenance and more time to enjoy the abundant recreational opportunities that Deep Creek Lake and Garrett County have to offer.
2024 Updates and upgrades include: New shingles, two added bathrooms, upgraded kitchen with lake views and direct access to the deck, hybrid den/ bedroom added with adjacent full bath. All bedrooms now have direct access to a private bath.
Additional features include a 1 car garage, paved driveway with plenty of parking, connected to public sewage, and plenty of room for outside activities.
Located within close proximity to area restaurants, shopping, state parks, and the lake recreation center, you'll have easy access to just about everything.
Location
State MD
County Garrett
Zoning LR
Direction Southeast
Rooms
Other Rooms Living Room, Primary Bedroom, Bedroom 2, Bedroom 3, Kitchen, Den, Foyer, Laundry, Primary Bathroom, Full Bath, Half Bath
Interior
Interior Features Floor Plan - Traditional, Kitchen - Eat-In, Primary Bath(s), Wood Floors, Window Treatments, Skylight(s)
Hot Water Electric
Heating Baseboard - Electric
Cooling Ceiling Fan(s)
Flooring Wood, Ceramic Tile, Stone, Carpet
Fireplaces Number 1
Fireplaces Type Wood
Equipment Refrigerator, Icemaker, Water Dispenser, Dishwasher, Microwave, Oven/Range - Electric, Washer, Dryer
Fireplace Y
Window Features Double Pane
Appliance Refrigerator, Icemaker, Water Dispenser, Dishwasher, Microwave, Oven/Range - Electric, Washer, Dryer
Heat Source Electric
Laundry Main Floor
Exterior
Exterior Feature Deck(s)
Garage Garage - Front Entry
Garage Spaces 5.0
Utilities Available Above Ground, Cable TV Available, Electric Available, Sewer Available, Water Available
Waterfront Description Private Dock Site
Water Access Y
Water Access Desc Waterski/Wakeboard,Swimming Allowed,Sail,Limited hours of Personal Watercraft Operation (PWC),Fishing Allowed,Canoe/Kayak,Boat - Powered,Boat - Length Limit
View Water, Trees/Woods
Roof Type Asphalt
Street Surface Paved
Accessibility None
Porch Deck(s)
Road Frontage Public
Attached Garage 1
Total Parking Spaces 5
Garage Y
Building
Lot Description Trees/Wooded, Sloping, Premium, Landscaping
Story 2.5
Foundation Slab
Sewer Public Sewer
Water Well
Architectural Style Traditional
Level or Stories 2.5
Additional Building Above Grade, Below Grade
Structure Type Cathedral Ceilings,Dry Wall
New Construction N
Schools
Elementary Schools Broadford
Middle Schools Southern Middle
High Schools Southern Garrett High
School District Garrett County Public Schools
Others
Pets Allowed Y
Senior Community No
Tax ID 1218031396
Ownership Fee Simple
SqFt Source Assessor
Acceptable Financing Cash, Conventional
Horse Property N
Listing Terms Cash, Conventional
Financing Cash,Conventional
Special Listing Condition Standard
Pets Description No Pet Restrictions
Read Less Info
Want to know what your home might be worth? Contact us for a FREE valuation!

Our team is ready to help you sell your home for the highest possible price ASAP

Bought with Nina A Beitzel • Railey Realty, Inc.

43777 Central Station Dr, Suite 390, Ashburn, VA, 20147, United States
GET MORE INFORMATION






