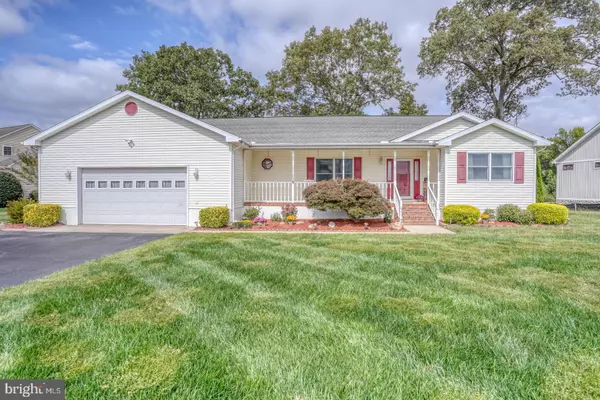$535,000
$549,000
2.6%For more information regarding the value of a property, please contact us for a free consultation.
3 Beds
3 Baths
1,925 SqFt
SOLD DATE : 11/04/2024
Key Details
Sold Price $535,000
Property Type Single Family Home
Sub Type Detached
Listing Status Sold
Purchase Type For Sale
Square Footage 1,925 sqft
Price per Sqft $277
Subdivision Lakeview Estates
MLS Listing ID DESU2071330
Sold Date 11/04/24
Style Ranch/Rambler
Bedrooms 3
Full Baths 2
Half Baths 1
HOA Fees $16/ann
HOA Y/N Y
Abv Grd Liv Area 1,925
Originating Board BRIGHT
Year Built 1992
Annual Tax Amount $1,118
Tax Year 2024
Lot Size 0.560 Acres
Acres 0.56
Property Description
Welcome to this charming waterfront ranch-style home in Millsboro, DE! This lovely property offers 3 bedrooms and 2.5 bathrooms. The home features a spacious layout conveniently located all on one level. Enjoy the tranquility of waterfront living with your own private dock, ideal for boating and relaxation. The outdoor space is enhanced by an enclosed porch with easy slide down windows to allow the cool breeze inside, providing ample opportunity for outdoor entertaining and taking in the beautiful water views. Inside, the home boasts a cozy fireplace, adding warmth and ambiance to the living space. The layout flows seamlessly from the welcoming entryway to the spacious living areas, making it perfect for everyday living and hosting guests. Don't miss your chance to own this wonderful waterfront retreat in desirable Millsboro, DE. Experience the peaceful lifestyle this property has to offer and make it yours today!
Location
State DE
County Sussex
Area Sussex County (31000)
Zoning RESIDENTIAL
Rooms
Main Level Bedrooms 3
Interior
Hot Water Electric
Heating Heat Pump(s)
Cooling Central A/C
Fireplaces Number 1
Fireplaces Type Electric
Furnishings Partially
Fireplace Y
Heat Source Electric
Laundry Main Floor
Exterior
Exterior Feature Porch(es), Enclosed, Screened
Parking Features Garage - Front Entry
Garage Spaces 6.0
Waterfront Description Private Dock Site
Water Access Y
Water Access Desc Boat - Electric Motor Only,Canoe/Kayak
View Lake
Accessibility None
Porch Porch(es), Enclosed, Screened
Road Frontage HOA
Attached Garage 2
Total Parking Spaces 6
Garage Y
Building
Story 1
Foundation Crawl Space
Sewer On Site Septic, Private Septic Tank
Water Well
Architectural Style Ranch/Rambler
Level or Stories 1
Additional Building Above Grade, Below Grade
New Construction N
Schools
School District Indian River
Others
HOA Fee Include Road Maintenance
Senior Community No
Tax ID 133-19.00-77.00
Ownership Fee Simple
SqFt Source Estimated
Acceptable Financing Cash, Conventional
Listing Terms Cash, Conventional
Financing Cash,Conventional
Special Listing Condition Standard
Read Less Info
Want to know what your home might be worth? Contact us for a FREE valuation!

Our team is ready to help you sell your home for the highest possible price ASAP

Bought with Robert A Kutney • Century 21 The Real Estate Store

43777 Central Station Dr, Suite 390, Ashburn, VA, 20147, United States
GET MORE INFORMATION






