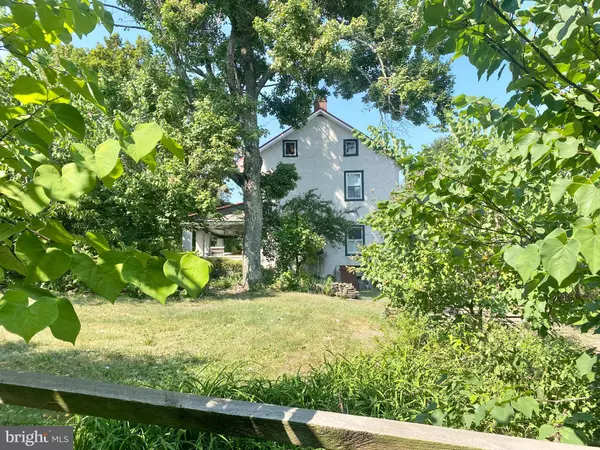$480,000
$475,000
1.1%For more information regarding the value of a property, please contact us for a free consultation.
4 Beds
2 Baths
2,322 SqFt
SOLD DATE : 11/04/2024
Key Details
Sold Price $480,000
Property Type Single Family Home
Sub Type Detached
Listing Status Sold
Purchase Type For Sale
Square Footage 2,322 sqft
Price per Sqft $206
Subdivision None Available
MLS Listing ID PAMC2115952
Sold Date 11/04/24
Style Farmhouse/National Folk
Bedrooms 4
Full Baths 2
HOA Y/N N
Abv Grd Liv Area 2,322
Originating Board BRIGHT
Year Built 1855
Annual Tax Amount $7,670
Tax Year 2023
Lot Size 2.000 Acres
Acres 2.0
Property Description
Surrounded by scenic parkland and recreational space, this attractive 2 acre farmette presents an exceptional opportunity to enjoy a country lifestyle in an historic farmhouse with a multitude of outbuildings including a charming summer kitchen and a giant bank barn. Greet guests through a picket fenced yard and deep front porch. The circa 1800s stone home features deep windowsills, a curved staircase, walk-in fireplace, exposed wood floors, and vintage hardware. The first floor includes a bright entrance foyer, large living room, modern eat-in kitchen with island, high ceiling, and solid surface counters and commanding views of the back yard. Two additional rooms, serving as bedrooms or in other capacities, a walk through pantry, and a full Bathroom are also on the main level. A charming curved staircase leads to the second floor which features 3 additional bedrooms (for a possibility of a total of 5 bedrooms) and a second full Bathroom. Stairs lead to the large attic. There's plenty of extra storage space in the full basement which includes a utility bathroom . Whether you are a hobbyist, collector or craftsman, an array of unique outbuildings will give you all the room you could possibly want. The giant barn, boasting a footprint of over 5000 square feet, extensive electrical service upgrades, multiple levels, bays and storage areas, can serve a plethora of uses for the new owner. Surrounded by the beautiful Hollenbach park, recreation including walking trails and open playing fields are literally just outside your door. Yet, the home is also within just a few minutes of many shopping opportunities and major commuter routes. A setting like this is truly hard to match.
Location
State PA
County Montgomery
Area Upper Pottsgrove Twp (10660)
Zoning R2
Rooms
Other Rooms Living Room, Bedroom 2, Bedroom 3, Bedroom 4, Kitchen, Den, Bedroom 1, Other
Basement Outside Entrance, Unfinished
Main Level Bedrooms 1
Interior
Interior Features Attic, Bathroom - Stall Shower, Bathroom - Tub Shower, Built-Ins, Kitchen - Eat-In, Kitchen - Island, Pantry, Upgraded Countertops, Wood Floors
Hot Water Oil, S/W Changeover
Heating Hot Water, Radiator
Cooling Window Unit(s)
Flooring Wood
Fireplaces Number 1
Fireplaces Type Gas/Propane
Equipment Cooktop, Dryer, Dishwasher, Oven - Wall, Refrigerator
Fireplace Y
Appliance Cooktop, Dryer, Dishwasher, Oven - Wall, Refrigerator
Heat Source Oil
Laundry Basement
Exterior
Exterior Feature Patio(s), Porch(es)
Garage Spaces 6.0
Waterfront N
Water Access N
Roof Type Metal
Accessibility None
Porch Patio(s), Porch(es)
Total Parking Spaces 6
Garage N
Building
Lot Description Adjoins - Public Land, Backs to Trees
Story 2
Foundation Stone
Sewer On Site Septic
Water Well
Architectural Style Farmhouse/National Folk
Level or Stories 2
Additional Building Above Grade, Below Grade
New Construction N
Schools
School District Pottsgrove
Others
Senior Community No
Tax ID 60-00-01345-008
Ownership Fee Simple
SqFt Source Estimated
Acceptable Financing Cash, Conventional
Listing Terms Cash, Conventional
Financing Cash,Conventional
Special Listing Condition Standard
Read Less Info
Want to know what your home might be worth? Contact us for a FREE valuation!

Our team is ready to help you sell your home for the highest possible price ASAP

Bought with Michael Risser • Tesla Realty Group, LLC

43777 Central Station Dr, Suite 390, Ashburn, VA, 20147, United States
GET MORE INFORMATION






