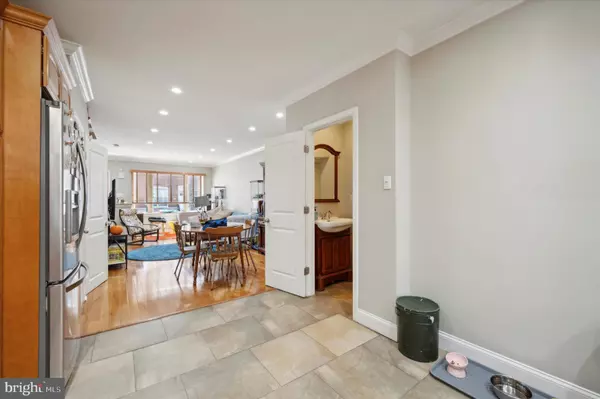$313,000
$300,000
4.3%For more information regarding the value of a property, please contact us for a free consultation.
3 Beds
2 Baths
1,246 SqFt
SOLD DATE : 11/01/2024
Key Details
Sold Price $313,000
Property Type Townhouse
Sub Type Interior Row/Townhouse
Listing Status Sold
Purchase Type For Sale
Square Footage 1,246 sqft
Price per Sqft $251
Subdivision Lower Moyamensing
MLS Listing ID PAPH2393968
Sold Date 11/01/24
Style Traditional
Bedrooms 3
Full Baths 1
Half Baths 1
HOA Y/N N
Abv Grd Liv Area 1,246
Originating Board BRIGHT
Year Built 1925
Annual Tax Amount $3,174
Tax Year 2024
Lot Size 870 Sqft
Acres 0.02
Lot Dimensions 15.00 x 58.00
Property Description
Nicely appointed Lower Moyamensing home in close proximity to Neighborhood favorites as well as the Sports Complex, Marconi Plaza, and the Broad St Line and highway access for commuting! The main living level has hardwood throughout the living and dining areas while the kitchen and half bath have tiled floor. The kitchen features oak cabinets and stainless steel appliances, including a dishwasher. The rear patio is accessible through the kitchen and is large by South Philly standards. Upstairs are 3 bedrooms with hardwood floors and a full bath with tub/shower with glass enclosure and ceramic tile surround. The basement is partially finished - just add flooring! The laundry room is also located in the basement. Overall, the home is in good condition. You’ll enjoy neighborhood favorites like Los Gallos, SouthHouse, Scannicchio’s, Bomb Bomb BBQ, Frangelli’s, and more.
Location
State PA
County Philadelphia
Area 19148 (19148)
Zoning RSA5
Direction East
Rooms
Basement Partially Finished
Interior
Hot Water Natural Gas
Heating Forced Air
Cooling Central A/C
Flooring Hardwood
Fireplace N
Heat Source Natural Gas
Laundry Basement, Dryer In Unit, Washer In Unit, Has Laundry
Exterior
Water Access N
Accessibility None
Garage N
Building
Story 2
Foundation Other
Sewer Public Sewer
Water Public
Architectural Style Traditional
Level or Stories 2
Additional Building Above Grade, Below Grade
New Construction N
Schools
School District The School District Of Philadelphia
Others
Senior Community No
Tax ID 394249000
Ownership Fee Simple
SqFt Source Assessor
Special Listing Condition Standard
Read Less Info
Want to know what your home might be worth? Contact us for a FREE valuation!

Our team is ready to help you sell your home for the highest possible price ASAP

Bought with Melissa H Tewksbury • Compass RE

43777 Central Station Dr, Suite 390, Ashburn, VA, 20147, United States
GET MORE INFORMATION






