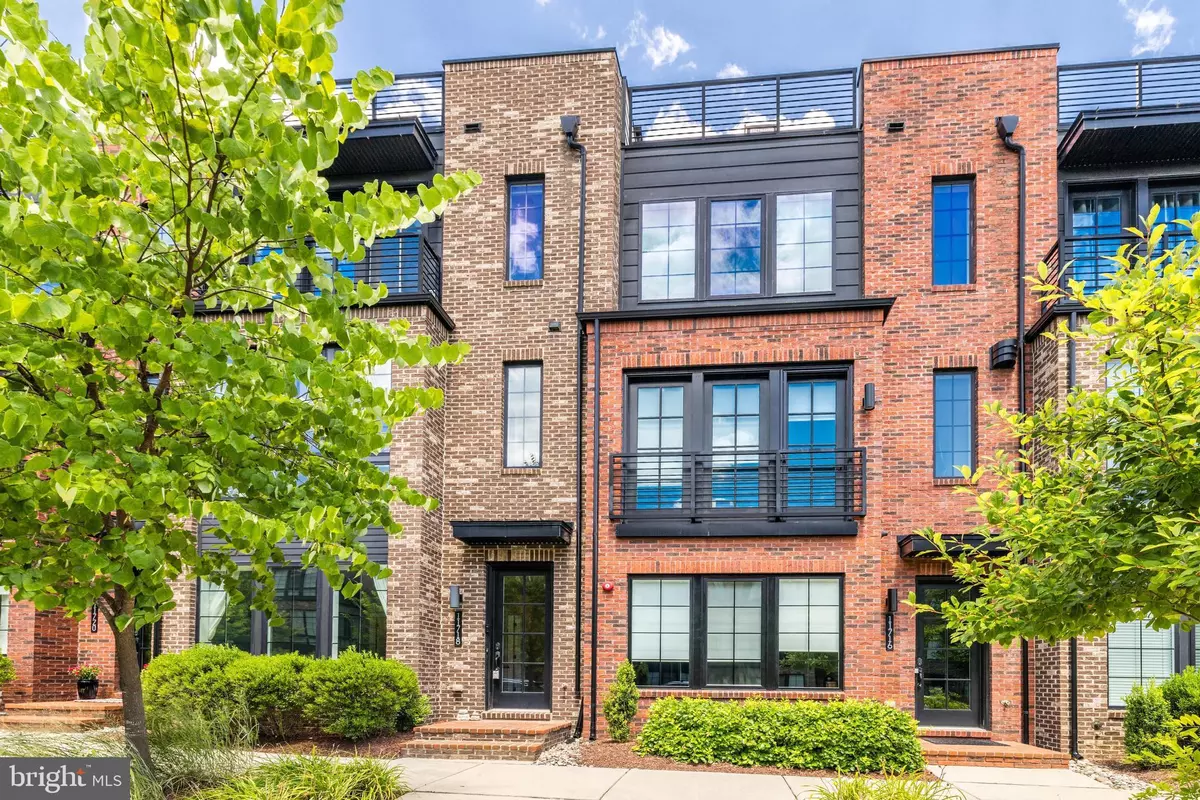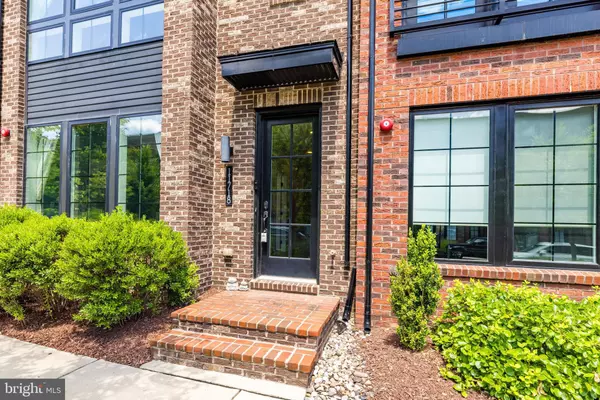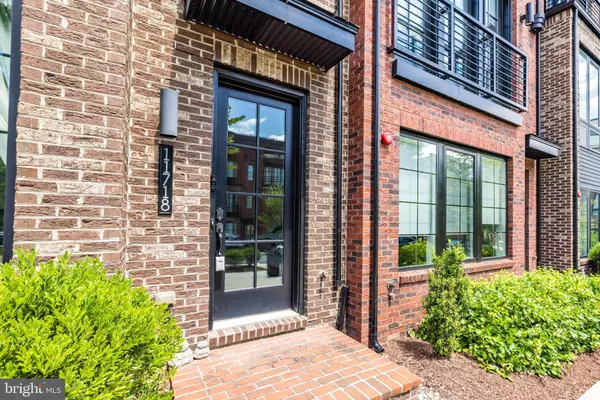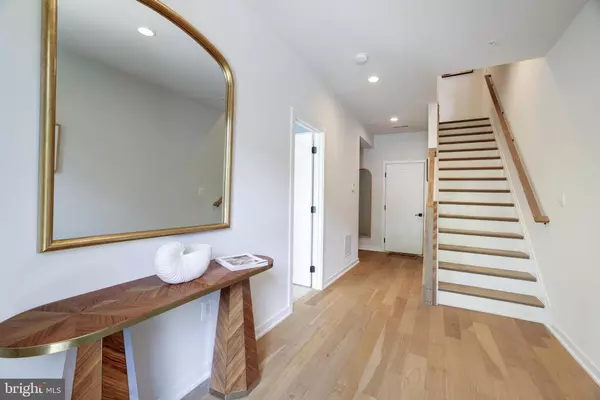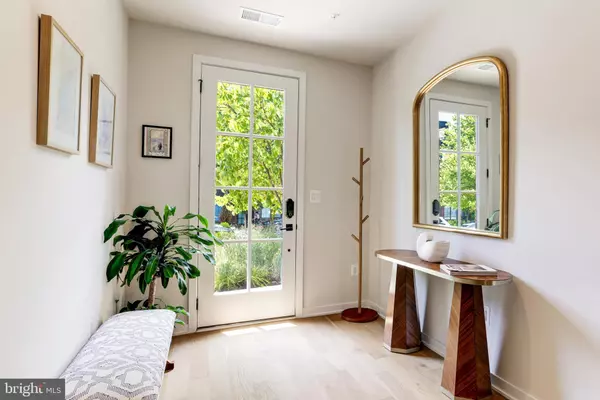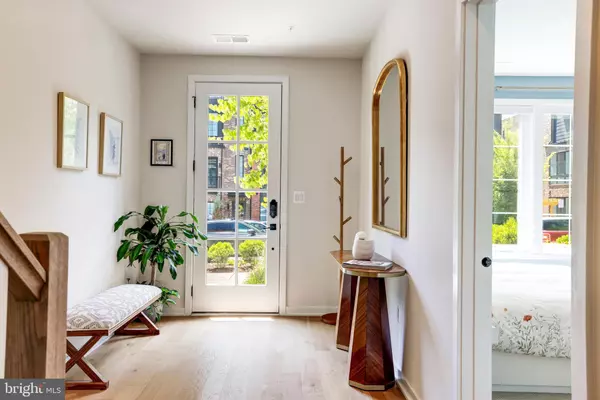$1,099,999
$1,099,999
For more information regarding the value of a property, please contact us for a free consultation.
3 Beds
4 Baths
2,886 SqFt
SOLD DATE : 11/06/2024
Key Details
Sold Price $1,099,999
Property Type Townhouse
Sub Type Interior Row/Townhouse
Listing Status Sold
Purchase Type For Sale
Square Footage 2,886 sqft
Price per Sqft $381
Subdivision Valley Park
MLS Listing ID VAFX2204858
Sold Date 11/06/24
Style Contemporary
Bedrooms 3
Full Baths 3
Half Baths 1
HOA Fees $175/mo
HOA Y/N Y
Abv Grd Liv Area 2,886
Originating Board BRIGHT
Year Built 2019
Annual Tax Amount $12,774
Tax Year 2024
Lot Size 1,177 Sqft
Acres 0.03
Property Description
Welcome to this stunning luxury 4-level townhome built by Toll Brothers in 2019. This modern and spacious home offers a host of desirable features, including a 2-car garage and a loft with a partially covered rooftop space perfect for enjoying BBQs and gatherings. Nestled on a quiet street and only steps away from the area's finest restaurants, shopping, Wegmans, and Metro. This stunning 3 bedroom, 3 full/1 half bath, 4 level luxury townhome is a showstopper! Please take note of the unique floor plan as each bedroom is located on separate levels, with the luxurious Primary suite taking over the entire 3rd floor! Enter the foyer with 9 ft ceilings. The main level features beautiful luxury vinyl plank flooring, a large bedroom, and full bath. Upstairs you will find and expansive open floor plan with luxury vinyl plank floors, 10 ft ceilings, Gourmet Kitchen with a huge island featuring stunning quartz counters and backsplash, stainless steel appliances, and large eat in space with huge windows. Immediately off the kitchen is the living room with beautiful built-ins and an electric fireplace (with conversion to gas available). The next floor up is the dedicated Primary suite which includes a HUGE dream walk in closet with it's own island of drawers! The closet has access to the full size laundry room as well. The primary spa-like bathroom features a separate soaking tub and oversized glass shower. The top level offers a private loft that is the perfect flex space/home office and leads to the partially covered rooftop deck, perfect for gatherings and relaxation. There is an additional 3rd bedroom with walk -in closet and full bath. This very low maintenance home has front landscaping included in HOA fee. Valley and Park community is near the stores and restaurants of Reston Town Center. Target, Whole Foods and Trader Joe's are a short drive away. As members of the Reston Association, residents have use of swimming pools, tennis courts, other recreational areas and trails. PLUS the Wiehle-Reston East Metro station and Reston Town Center Metro station, both on the Silver Line, are less than a mile away.
Location
State VA
County Fairfax
Zoning 372
Rooms
Main Level Bedrooms 1
Interior
Hot Water Natural Gas
Heating Forced Air
Cooling Central A/C, Ceiling Fan(s)
Fireplaces Number 1
Fireplaces Type Electric
Fireplace Y
Heat Source Natural Gas
Exterior
Exterior Feature Balcony
Parking Features Garage - Rear Entry, Garage Door Opener
Garage Spaces 2.0
Amenities Available Dog Park, Tot Lots/Playground
Water Access N
Accessibility None
Porch Balcony
Attached Garage 2
Total Parking Spaces 2
Garage Y
Building
Story 4
Foundation Permanent
Sewer Public Sewer
Water Public
Architectural Style Contemporary
Level or Stories 4
Additional Building Above Grade, Below Grade
New Construction N
Schools
Elementary Schools Sunrise Valley
Middle Schools Hughes
High Schools South Lakes
School District Fairfax County Public Schools
Others
Pets Allowed Y
HOA Fee Include Common Area Maintenance,Lawn Care Front
Senior Community No
Tax ID 0174 38 0010
Ownership Fee Simple
SqFt Source Estimated
Acceptable Financing Cash, Conventional, VA
Listing Terms Cash, Conventional, VA
Financing Cash,Conventional,VA
Special Listing Condition Standard
Pets Allowed Cats OK, Dogs OK
Read Less Info
Want to know what your home might be worth? Contact us for a FREE valuation!

Our team is ready to help you sell your home for the highest possible price ASAP

Bought with Haejin Cheng • Fairfax Realty Select
43777 Central Station Dr, Suite 390, Ashburn, VA, 20147, United States
GET MORE INFORMATION

