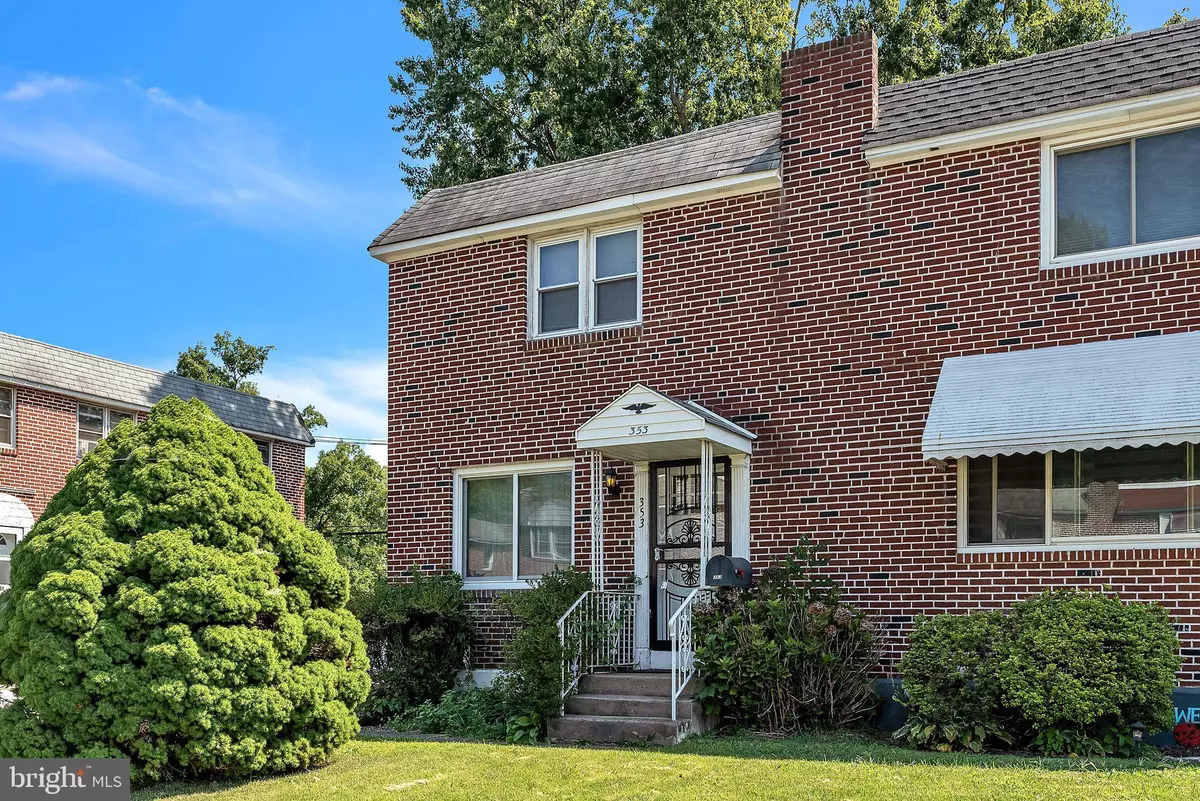$222,000
$222,000
For more information regarding the value of a property, please contact us for a free consultation.
3 Beds
2 Baths
1,600 SqFt
SOLD DATE : 10/31/2024
Key Details
Sold Price $222,000
Property Type Single Family Home
Sub Type Twin/Semi-Detached
Listing Status Sold
Purchase Type For Sale
Square Footage 1,600 sqft
Price per Sqft $138
Subdivision Sharon Hill
MLS Listing ID PADE2074808
Sold Date 10/31/24
Style Traditional
Bedrooms 3
Full Baths 1
Half Baths 1
HOA Y/N N
Abv Grd Liv Area 1,600
Originating Board BRIGHT
Year Built 1957
Annual Tax Amount $4,743
Tax Year 2023
Lot Size 0.270 Acres
Acres 0.27
Lot Dimensions 30.00 x 326.00
Property Description
Conveniently located to shopping, public transportation and Philadelphia, this Sharon Hill twin has so much to offer. Enter into the open concept layout that has plenty of space for entertaining the whole family. The first floor features a huge living room and dining room area. The eat in kitchen has gas cooking and opens up to the rear sunroom addition with skylights and deck access. There is also a powder room located on the first floor. Heading upstairs you will find 3 generously sized bedrooms and a hall bath with shower stall. There is a finished basement which houses the laundry facilities, a workshop area, a storage room and an exit to the rear yard. This home is priced right to allow you to make it your own, and also offers a newer hot water heater and a/c unit. Schedule your showing today and celebrate the holidays with the pride of home ownership. Sold in As Is condition.
Location
State PA
County Delaware
Area Sharon Hill Boro (10441)
Zoning RESIDENTIAL
Rooms
Other Rooms Living Room, Dining Room, Bedroom 2, Bedroom 3, Basement, Bedroom 1, Sun/Florida Room, Laundry, Storage Room, Workshop, Bathroom 2, Half Bath
Basement Outside Entrance, Partially Finished
Interior
Interior Features Carpet, Combination Dining/Living, Floor Plan - Traditional, Kitchen - Eat-In, Skylight(s), Bathroom - Stall Shower
Hot Water Natural Gas
Heating Forced Air
Cooling Central A/C
Flooring Carpet, Vinyl
Equipment Dishwasher, Dryer, Oven - Single, Washer, Water Heater
Fireplace N
Appliance Dishwasher, Dryer, Oven - Single, Washer, Water Heater
Heat Source Natural Gas
Laundry Basement
Exterior
Exterior Feature Deck(s)
Garage Spaces 3.0
Water Access N
View Garden/Lawn
Roof Type Pitched,Shingle
Accessibility None
Porch Deck(s)
Total Parking Spaces 3
Garage N
Building
Story 2
Foundation Concrete Perimeter
Sewer Public Sewer
Water Public
Architectural Style Traditional
Level or Stories 2
Additional Building Above Grade, Below Grade
New Construction N
Schools
Elementary Schools Sharon Hill
Middle Schools Sharon Hill School
High Schools Academy Park
School District Southeast Delco
Others
Senior Community No
Tax ID 41-00-01197-00
Ownership Fee Simple
SqFt Source Assessor
Security Features Smoke Detector
Special Listing Condition Standard
Read Less Info
Want to know what your home might be worth? Contact us for a FREE valuation!

Our team is ready to help you sell your home for the highest possible price ASAP

Bought with Luther Claude • Long & Foster Real Estate, Inc.

43777 Central Station Dr, Suite 390, Ashburn, VA, 20147, United States
GET MORE INFORMATION






