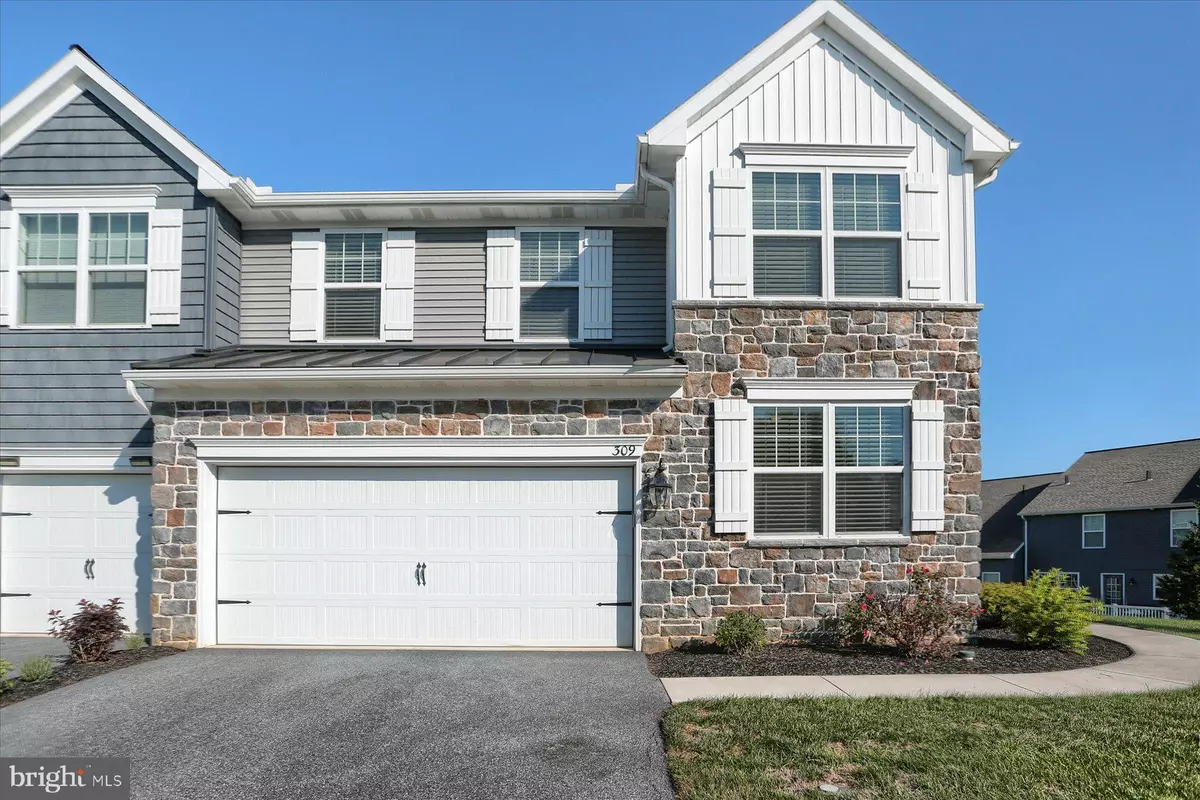$370,000
$369,900
For more information regarding the value of a property, please contact us for a free consultation.
3 Beds
3 Baths
2,380 SqFt
SOLD DATE : 11/07/2024
Key Details
Sold Price $370,000
Property Type Townhouse
Sub Type End of Row/Townhouse
Listing Status Sold
Purchase Type For Sale
Square Footage 2,380 sqft
Price per Sqft $155
Subdivision Mayapple Woods
MLS Listing ID PALN2016504
Sold Date 11/07/24
Style Traditional
Bedrooms 3
Full Baths 2
Half Baths 1
HOA Fees $100/mo
HOA Y/N Y
Abv Grd Liv Area 2,380
Originating Board BRIGHT
Year Built 2019
Annual Tax Amount $5,576
Tax Year 2024
Property Description
Welcome home to this Like New Amazing 3 Bedroom, 2.5 Bath, End Unit Designer Townhome located in the desirable Mayapple Woods development in Annville-Cleona School District! This very popular Archer model is a very spacious townhome including 2380 sq ft (Largest in the Community) that features a first-floor primary owners suite with a private full bath and walk-in-closet. Main level features a spectacular, spacious kitchen with granite countertops, tile back splash, an island and stainless-steel appliances (All appliances stay). A warm and inviting living room to entertain or cozy up by the gas stone fireplace includes vaulted ceilings to make this floor plan desirable and open. A dining area, plus an additional room for an office or cozy room, a powder room, a laundry room, deck with steps to the walk-out basement and a spacious 2 car garage complete this main level package. The second level is home to a huge loft area great for additional entertainment space and 2 large bedrooms and a full bathroom. The walk-out basement is a great space for additional storage or transform this space into what you want it to be. Natural gas heat. Excellent Location just outside the quaint town of Annville. Close to schools, churches, Lebanon Valley College, dining and shops. Why build a new town home when this is move in ready!!! HOA takes care of lawn maintenance and snow removal. One year home warranty included! Schedule your private showing today!
Location
State PA
County Lebanon
Area South Annville Twp (13229)
Zoning RESIDENTIAL
Rooms
Other Rooms Living Room, Dining Room, Primary Bedroom, Bedroom 2, Bedroom 3, Kitchen, Basement, Foyer, Study, Laundry, Loft, Primary Bathroom, Full Bath, Half Bath
Basement Poured Concrete, Full, Unfinished, Walkout Level
Main Level Bedrooms 1
Interior
Interior Features Carpet, Dining Area, Entry Level Bedroom, Family Room Off Kitchen, Floor Plan - Open, Primary Bath(s), Recessed Lighting, Upgraded Countertops, Walk-in Closet(s), Kitchen - Island, Breakfast Area, Sprinkler System
Hot Water Natural Gas
Heating Forced Air
Cooling Central A/C
Flooring Carpet, Vinyl
Fireplaces Number 1
Fireplaces Type Gas/Propane, Mantel(s), Stone
Equipment Built-In Microwave, Dishwasher, Disposal, Oven/Range - Gas, Refrigerator, Stainless Steel Appliances, Washer, Dryer
Fireplace Y
Appliance Built-In Microwave, Dishwasher, Disposal, Oven/Range - Gas, Refrigerator, Stainless Steel Appliances, Washer, Dryer
Heat Source Natural Gas
Laundry Main Floor
Exterior
Garage Garage - Front Entry, Inside Access
Garage Spaces 4.0
Utilities Available Cable TV, Electric Available, Natural Gas Available, Phone
Waterfront N
Water Access N
Roof Type Composite
Accessibility None
Attached Garage 2
Total Parking Spaces 4
Garage Y
Building
Story 2
Foundation Active Radon Mitigation
Sewer Public Sewer
Water Public
Architectural Style Traditional
Level or Stories 2
Additional Building Above Grade, Below Grade
New Construction N
Schools
School District Annville-Cleona
Others
HOA Fee Include Common Area Maintenance,Lawn Maintenance,Snow Removal
Senior Community No
Tax ID 29-2312078-362880-0000
Ownership Fee Simple
SqFt Source Assessor
Acceptable Financing Cash, Conventional, VA, FHA
Listing Terms Cash, Conventional, VA, FHA
Financing Cash,Conventional,VA,FHA
Special Listing Condition Standard
Read Less Info
Want to know what your home might be worth? Contact us for a FREE valuation!

Our team is ready to help you sell your home for the highest possible price ASAP

Bought with Ginny Lewis-McLaughlin • Berkshire Hathaway HomeServices Homesale Realty

43777 Central Station Dr, Suite 390, Ashburn, VA, 20147, United States
GET MORE INFORMATION






