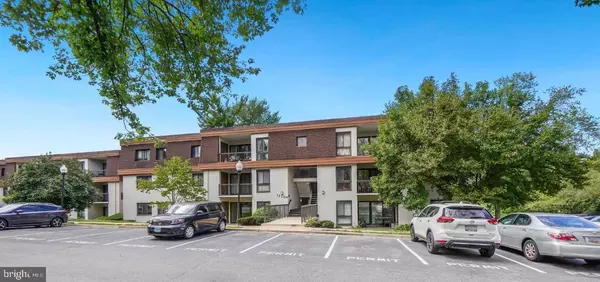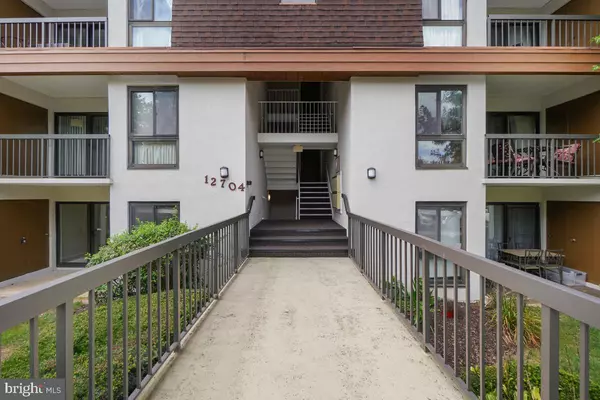$305,000
$300,000
1.7%For more information regarding the value of a property, please contact us for a free consultation.
3 Beds
2 Baths
1,248 SqFt
SOLD DATE : 11/27/2024
Key Details
Sold Price $305,000
Property Type Condo
Sub Type Condo/Co-op
Listing Status Sold
Purchase Type For Sale
Square Footage 1,248 sqft
Price per Sqft $244
Subdivision Park Terrace Cond
MLS Listing ID MDMC2150688
Sold Date 11/27/24
Style Transitional
Bedrooms 3
Full Baths 2
Condo Fees $475/mo
HOA Y/N N
Abv Grd Liv Area 1,248
Originating Board BRIGHT
Year Built 1973
Annual Tax Amount $2,369
Tax Year 2024
Property Description
Welcome to this BEAUTIFUL GROUND FLOOR 3-BEDROOM, 2-BATHROOM condo situated in stellar PARK TERRACE community just off Veirs Mill Rd, a mere 3.3 miles from ROCKVILLE TOWN CENTER & METRO. This spacious 1248 SQUARE FOOT unit has been METICULUSLY UPDATED, offering a blend of stylish finishes. The GOURMET KITCHEN boasts GRANITE COUNTERS, a MOBILE ISLAND and UPDATED FIXTURES. Enjoy a SPACIOUS LIVING ROOM and a DEDICATED DINING AREA which is highlighted by a STUNNING 5 LIGHT CHANDELIER. The ROOMY PRIMARY BEDROOM easily accommodates a king-sized bed and features a WALK-IN CLOSET and EN SUITE BATHROOM for added privacy. Both BATHROOMS boast GRANITE COUNTERS. Benefit from a NEW HVAC system, NEW WATER HEATER, NEW VENTS and FRESH PAINT throughout. The large sized LAUNDRY ROOM has a convenient WASHER & DRYER and additional storage space. Enjoy the on-site POOL, the property backs to ROCK CREEK with its expansive GREEN SPACES, WOODED WALKING TRAILS, BIKE PATH, and a beautiful WATER GARDEN. SOCCER FIELDS nearby. AMPLE PARKING is available with three parking permits conveying with the property. Plenty of storage including a secured PATIO STORAGE CLOSET and an ADDITIONAL DESIGNATED STORAGE SPACE additional in the building basement. The LOW CONDO FEE covers water.
Location
State MD
County Montgomery
Zoning R20
Direction North
Rooms
Main Level Bedrooms 3
Interior
Hot Water Electric
Heating Forced Air
Cooling Central A/C
Fireplace N
Heat Source Electric
Exterior
Exterior Feature Patio(s)
Garage Spaces 3.0
Utilities Available Cable TV Available
Amenities Available Common Grounds, Pool - Outdoor, Jog/Walk Path, Reserved/Assigned Parking, Extra Storage
Water Access N
Roof Type Asphalt
Accessibility None
Porch Patio(s)
Total Parking Spaces 3
Garage N
Building
Story 1
Unit Features Garden 1 - 4 Floors
Foundation Concrete Perimeter
Sewer Public Sewer
Water Public
Architectural Style Transitional
Level or Stories 1
Additional Building Above Grade, Below Grade
New Construction N
Schools
Elementary Schools Wheaton Woods
Middle Schools Parkland
High Schools Wheaton
School District Montgomery County Public Schools
Others
Pets Allowed Y
HOA Fee Include Water,Trash,Common Area Maintenance,Lawn Maintenance,Parking Fee,Management,Pest Control,Pool(s),Reserve Funds,Sewer,Snow Removal,Road Maintenance
Senior Community No
Tax ID 161301619080
Ownership Condominium
Acceptable Financing Conventional, Cash, VA
Listing Terms Conventional, Cash, VA
Financing Conventional,Cash,VA
Special Listing Condition Standard
Pets Description Cats OK, Dogs OK, Size/Weight Restriction, Number Limit
Read Less Info
Want to know what your home might be worth? Contact us for a FREE valuation!

Our team is ready to help you sell your home for the highest possible price ASAP

Bought with Anita D Caranto • Weichert, REALTORS

43777 Central Station Dr, Suite 390, Ashburn, VA, 20147, United States
GET MORE INFORMATION






