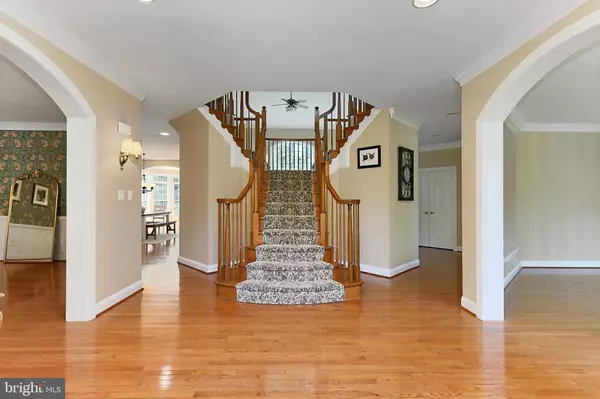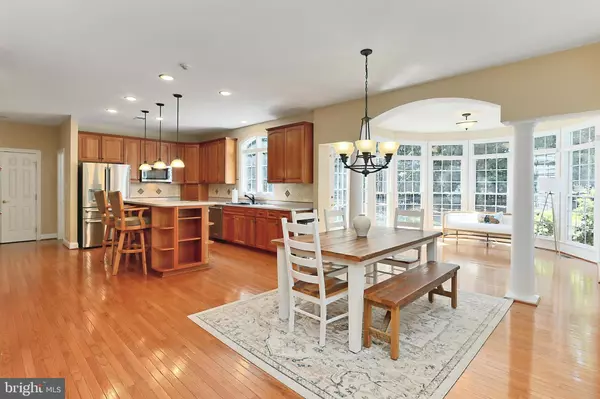$1,520,000
$1,549,000
1.9%For more information regarding the value of a property, please contact us for a free consultation.
5 Beds
5 Baths
6,945 SqFt
SOLD DATE : 11/07/2024
Key Details
Sold Price $1,520,000
Property Type Single Family Home
Sub Type Detached
Listing Status Sold
Purchase Type For Sale
Square Footage 6,945 sqft
Price per Sqft $218
Subdivision Virginia Run
MLS Listing ID VAFX2189854
Sold Date 11/07/24
Style Colonial
Bedrooms 5
Full Baths 4
Half Baths 1
HOA Fees $90/mo
HOA Y/N Y
Abv Grd Liv Area 5,300
Originating Board BRIGHT
Year Built 2002
Annual Tax Amount $15,111
Tax Year 2024
Lot Size 0.827 Acres
Acres 0.83
Property Description
Price Improvement! This is a home that you have to see for yourself - it's even better than the photos! This immaculate estate home, built by Stanley Martin, is tucked in the prestigious section of the Virginia Run community called The Ridings. This home boasts almost 7,000 square feet on four finished levels, a three car side load garage, a .83 acre level lot with mature landscaping, an expansive patio and a fully fenced backyard. Some recent updates include: 2 HVAC systems, carpet on the bedroom and upper loft levels, cordless window shades, GE Cafe refrigerator, LG washer/dryer, alarm system, custom built-in entertainment center in the family room, wallpaper in the dining room and powder room and a Tesla charging dock in the garage. The main level of this home is primarily hardwood flooring with a two story family room, extensive moldings and a wonderful, open floor plan. Each room flows seamlessly to create a cohesive space, perfect for entertaining and everyday life. Glorious windows throughout flood the home with light. The front part of the home features an oversized formal dining space with William Morris wallpaper, a formal living room and a bonus sunroom with a wet bar. The gourmet kitchen toward the back of the home has an eat in area, a center island with bar seating, Corian countertops, gorgeous natural cherry cabinetry and double wall ovens. The laundry room, off the kitchen, has a convenient utility sink. The bright morning room with a semi-circle of floor-to-ceiling windows has a wonderful view of the backyard. Completing the main level is a large, private office which could be used as a bedroom, and a powder room. Up the grand butterfly staircase, the expansive primary suite features a sitting area, a closet that you just have to see to believe and a relaxing spa bathroom with a serene soaking tub and separate shower. The upstairs also features three additional spacious bedrooms with generous closets. One bedroom has an en-suite full bathroom and the other two share a jack and jill bathroom. Continue up one more level to a loft area that can be used as a den, flex space, office or additional family room. The lower level of the home features a large recreation space with plush carpet, a full wet bar with granite counters and stainless steel appliances, a flex space with an attached bathroom, a workout room and plenty of unfinished storage space. You will enjoy the outdoors of this home as much as the inside with a private paver patio and a fully fenced backyard with room for a pool and playground. All of this is situated in the wonderful community of Virginia Run which has a community pool, tennis and pickleball courts, playgrounds, miles of walking trails, a neighborhood swim team and loads of community activities for all ages. This home has it all! Open House: Sunday, Sept 29th 1:00-3:00pm.
Location
State VA
County Fairfax
Zoning 030
Direction East
Rooms
Other Rooms Living Room, Dining Room, Sitting Room, Bedroom 2, Bedroom 3, Bedroom 4, Kitchen, Game Room, Family Room, Den, Breakfast Room, Bedroom 1, 2nd Stry Fam Rm, Sun/Florida Room, Exercise Room, In-Law/auPair/Suite, Laundry, Office
Basement Full, Fully Finished
Main Level Bedrooms 1
Interior
Interior Features 2nd Kitchen, Bar, Breakfast Area, Carpet, Crown Moldings, Dining Area, Family Room Off Kitchen, Floor Plan - Open, Formal/Separate Dining Room, Kitchen - Gourmet, Kitchen - Island, Kitchen - Table Space, Bathroom - Soaking Tub, Walk-in Closet(s), Window Treatments, Wood Floors
Hot Water Tankless, Natural Gas
Heating Central, Zoned
Cooling Central A/C, Zoned
Flooring Carpet, Hardwood, Tile/Brick
Fireplaces Number 1
Fireplaces Type Gas/Propane, Fireplace - Glass Doors
Equipment Built-In Microwave, Cooktop - Down Draft, Dishwasher, Disposal, Dryer - Electric, Extra Refrigerator/Freezer, Humidifier, Icemaker, Oven - Double, Oven - Self Cleaning, Oven - Wall, Refrigerator, Stainless Steel Appliances, Washer, Water Heater - Tankless
Fireplace Y
Window Features Wood Frame,Double Pane
Appliance Built-In Microwave, Cooktop - Down Draft, Dishwasher, Disposal, Dryer - Electric, Extra Refrigerator/Freezer, Humidifier, Icemaker, Oven - Double, Oven - Self Cleaning, Oven - Wall, Refrigerator, Stainless Steel Appliances, Washer, Water Heater - Tankless
Heat Source Natural Gas
Laundry Main Floor
Exterior
Exterior Feature Patio(s)
Garage Garage - Side Entry, Garage Door Opener
Garage Spaces 5.0
Fence Split Rail, Rear
Utilities Available Under Ground, Natural Gas Available, Cable TV, Electric Available, Sewer Available
Amenities Available Basketball Courts, Bike Trail, Club House, Common Grounds, Community Center, Jog/Walk Path, Pool - Outdoor, Tennis Courts, Tot Lots/Playground
Waterfront N
Water Access N
Roof Type Architectural Shingle
Accessibility None
Porch Patio(s)
Attached Garage 3
Total Parking Spaces 5
Garage Y
Building
Story 4
Foundation Active Radon Mitigation
Sewer Public Sewer
Water Public
Architectural Style Colonial
Level or Stories 4
Additional Building Above Grade, Below Grade
Structure Type 9'+ Ceilings,Dry Wall,Cathedral Ceilings,2 Story Ceilings,Tray Ceilings
New Construction N
Schools
Elementary Schools Virginia Run
Middle Schools Stone
High Schools Westfield
School District Fairfax County Public Schools
Others
Pets Allowed Y
HOA Fee Include Common Area Maintenance,Management,Pool(s),Recreation Facility,Trash
Senior Community No
Tax ID 0531 06 0034
Ownership Fee Simple
SqFt Source Assessor
Security Features Security System
Acceptable Financing Cash, Conventional, VA, FHA
Horse Property N
Listing Terms Cash, Conventional, VA, FHA
Financing Cash,Conventional,VA,FHA
Special Listing Condition Standard
Pets Description No Pet Restrictions
Read Less Info
Want to know what your home might be worth? Contact us for a FREE valuation!

Our team is ready to help you sell your home for the highest possible price ASAP

Bought with Jane J Morrison • Varity Homes

43777 Central Station Dr, Suite 390, Ashburn, VA, 20147, United States
GET MORE INFORMATION






