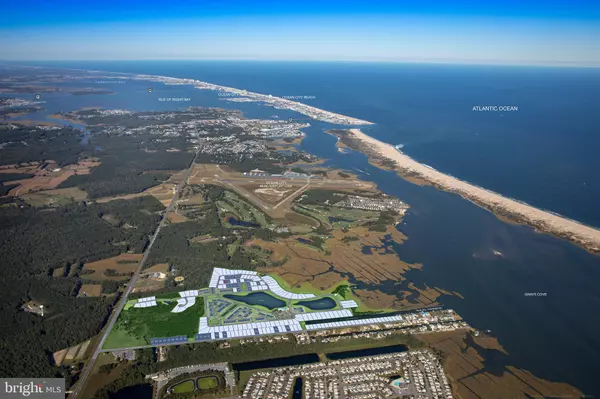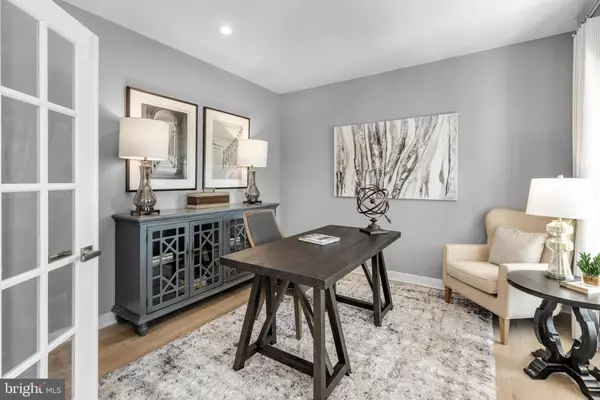$545,700
$540,610
0.9%For more information regarding the value of a property, please contact us for a free consultation.
4 Beds
4 Baths
2,337 SqFt
SOLD DATE : 11/07/2024
Key Details
Sold Price $545,700
Property Type Single Family Home
Sub Type Detached
Listing Status Sold
Purchase Type For Sale
Square Footage 2,337 sqft
Price per Sqft $233
Subdivision Bayside
MLS Listing ID MDWO2020268
Sold Date 11/07/24
Style Coastal
Bedrooms 4
Full Baths 3
Half Baths 1
HOA Fees $275/mo
HOA Y/N Y
Abv Grd Liv Area 2,337
Originating Board BRIGHT
Year Built 2024
Tax Year 2024
Lot Size 6,534 Sqft
Acres 0.15
Lot Dimensions 0.00 x 0.00
Property Description
DUPLICATE OUR MODEL HOME -UPGRADED FINISHES INCLUDED! Live Steps From The Bay! The Robert Frost model features a welcoming front porch, leading to a Foyer and Study with French doors. The open concept layout includes a Great Room with four windows and plenty of natural light, flowing into the Dinette and Kitchen. Perfect for entertaining and family evenings at home. The Kitchen features a center island and plenty of storage space with ample cabinets and a pantry closet. Upstairs, the Robert Frost boasts an enormous Owner's Bedroom offering a huge walk-in closet and a private owners’ bath with double vanity. Two additional bedrooms and a full bath as well. A separate stair case leads to the private loft or second owners’ suite. The two car attached garage is located in the rear of the home. Ready for a beach day? You'll be less than 5 minutes from Downtown Ocean City where you can enjoy the boardwalk after a day of sun and sand. You will also be 5 minutes from Assateague Island, known for its wild horses and beautiful beaches. Living here, you'll enjoy completed amenities including a beautiful clubhouse with fitness center, indoor and outdoor pool, tennis courts, playground, nature trails, kayak launch, crabbing pier and a stunning views of the bay throughout the community. Our model is open by appointment, set up your visit today!
Location
State MD
County Worcester
Area West Ocean City (85)
Zoning RESIDNETIAL
Interior
Hot Water Natural Gas
Heating Heat Pump - Gas BackUp
Cooling Central A/C
Heat Source Natural Gas
Exterior
Exterior Feature Patio(s), Porch(es)
Garage Garage - Front Entry, Inside Access, Garage - Side Entry
Garage Spaces 2.0
Amenities Available Billiard Room, Pool - Indoor, Pool - Outdoor, Recreational Center, Tennis Courts, Tot Lots/Playground, Water/Lake Privileges, Fitness Center
Waterfront N
Water Access Y
Water Access Desc Canoe/Kayak,Fishing Allowed
Accessibility None
Porch Patio(s), Porch(es)
Attached Garage 2
Total Parking Spaces 2
Garage Y
Building
Story 2
Foundation Concrete Perimeter
Sewer Public Sewer
Water Public
Architectural Style Coastal
Level or Stories 2
Additional Building Above Grade, Below Grade
New Construction Y
Schools
School District Worcester County Public Schools
Others
HOA Fee Include Lawn Maintenance,Pool(s),Recreation Facility,Snow Removal
Senior Community No
Tax ID NO TAX RECORD
Ownership Fee Simple
SqFt Source Estimated
Acceptable Financing Cash, Conventional
Listing Terms Cash, Conventional
Financing Cash,Conventional
Special Listing Condition Standard
Read Less Info
Want to know what your home might be worth? Contact us for a FREE valuation!

Our team is ready to help you sell your home for the highest possible price ASAP

Bought with NON MEMBER • Non Subscribing Office

43777 Central Station Dr, Suite 390, Ashburn, VA, 20147, United States
GET MORE INFORMATION






