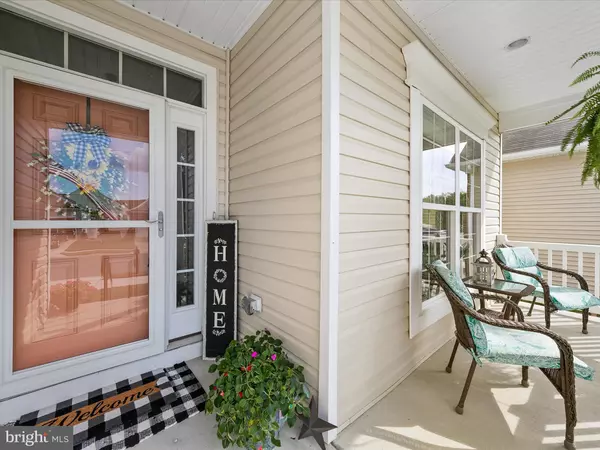$535,000
$550,000
2.7%For more information regarding the value of a property, please contact us for a free consultation.
4 Beds
4 Baths
4,864 SqFt
SOLD DATE : 11/08/2024
Key Details
Sold Price $535,000
Property Type Single Family Home
Sub Type Detached
Listing Status Sold
Purchase Type For Sale
Square Footage 4,864 sqft
Price per Sqft $109
Subdivision Plantation Lakes
MLS Listing ID DESU2067652
Sold Date 11/08/24
Style Ranch/Rambler,Coastal
Bedrooms 4
Full Baths 3
Half Baths 1
HOA Fees $152/mo
HOA Y/N Y
Abv Grd Liv Area 2,432
Originating Board BRIGHT
Year Built 2014
Annual Tax Amount $4,163
Tax Year 2023
Lot Size 6,534 Sqft
Acres 0.15
Lot Dimensions 60.00 x 110.00
Property Description
On the Sixth Green! Welcome to 27494 Belmont Blvd., a luxurious coastal residence nestled within the prestigious Plantation Lakes community, where elegance and comfort converge on a prime golf-course lot. This exquisite home seamlessly blends refined features, sophisticated finishes, and expansive living spaces, offering an ideal setting for both everyday living and grand entertaining. As you step inside, you’re immediately greeted by breathtaking panoramic views of the golf course and surrounding nature, inviting you to explore the beauty and comfort that this magnificent home has to offer. The grand foyer, flanked by a cozy living room and an elegant dining room, flows effortlessly into the spacious great room, creating a warm and welcoming ambiance. At the heart of the home is the gourmet kitchen, a chef’s delight adorned with luxurious granite countertops, an abundance of crisp-white cabinetry, and a suite of stainless-steel appliances. The deep pantry and substantial island with a breakfast bar and additional storage make this kitchen as functional as it is beautiful. Adjacent to the kitchen, a charming breakfast room offers even more stunning views and access to the screened porch, your perfect spot for morning coffee or evening cocktails as you watch golfers play through. The principal bedroom suite is a serene retreat, complete with a gracious tray ceiling, a spacious walk-in closet, and a spa-like ensuite bath featuring a dual vanity, a soaking tub, a glass-enclosed shower with a bench, and a private water closet. Two guest bedrooms, a well-appointed hall bath, a powder room, a home office, and a laundry room with interior access to the 3-car garage are also located off the foyer, providing comfort and convenience for you and your guests. Venture to the lower level to discover an expansive, fully finished recreation and family room, offering high ceilings, abundant natural light, and walkout access to the fenced rear yard. This level also features the home’s fourth bedroom and a full bath, along with ample storage space and even a workshop—everything you need to live your best life on the Delmarva Peninsula.
Plantation Lakes is celebrated for its natural beauty, highlighted by an 18-hole Arthur Hills-designed Championship Golf Course. Residents enjoy access to a stunning clubhouse and the award-winning Landing Bar & Grille, as well as a host of other amenities, including community centers, swimming pools, tennis courts, fitness centers, and more. This exceptional community truly offers something for everyone. Located just 17 sunny miles from Bethany and Fenwick beaches, where endless opportunities for fun in the sun await, 27494 Belmont Blvd. is more than a home—it’s a lifestyle. Don’t miss your chance to make this dream home yours—schedule an appointment today!
Location
State DE
County Sussex
Area Dagsboro Hundred (31005)
Zoning TN
Rooms
Other Rooms Living Room, Dining Room, Primary Bedroom, Bedroom 2, Bedroom 3, Bedroom 4, Kitchen, Family Room, Foyer, Breakfast Room, Office, Recreation Room
Basement Fully Finished, Outside Entrance, Full, Heated, Improved, Interior Access, Rear Entrance, Sump Pump, Windows
Main Level Bedrooms 3
Interior
Interior Features Carpet, Ceiling Fan(s), Chair Railings, Combination Dining/Living, Combination Kitchen/Dining, Combination Kitchen/Living, Crown Moldings, Dining Area, Entry Level Bedroom, Family Room Off Kitchen, Floor Plan - Open, Formal/Separate Dining Room, Kitchen - Eat-In, Kitchen - Gourmet, Kitchen - Island, Kitchen - Table Space, Pantry, Primary Bath(s), Recessed Lighting, Bathroom - Soaking Tub, Bathroom - Stall Shower, Store/Office, Bathroom - Tub Shower, Upgraded Countertops, Walk-in Closet(s), Window Treatments
Hot Water Natural Gas
Heating Forced Air
Cooling Central A/C, Ceiling Fan(s)
Flooring Ceramic Tile, Hardwood, Partially Carpeted
Fireplaces Number 1
Fireplaces Type Gas/Propane, Mantel(s)
Equipment Built-In Microwave, Dishwasher, Disposal, Dryer, Exhaust Fan, Freezer, Icemaker, Oven/Range - Gas, Refrigerator, Stainless Steel Appliances, Washer, Water Dispenser, Water Heater
Fireplace Y
Window Features Double Pane,Screens,Vinyl Clad
Appliance Built-In Microwave, Dishwasher, Disposal, Dryer, Exhaust Fan, Freezer, Icemaker, Oven/Range - Gas, Refrigerator, Stainless Steel Appliances, Washer, Water Dispenser, Water Heater
Heat Source Natural Gas
Laundry Main Floor
Exterior
Exterior Feature Porch(es), Screened, Roof
Garage Garage - Front Entry, Garage Door Opener, Inside Access, Oversized
Garage Spaces 6.0
Fence Partially, Rear
Amenities Available Pool - Outdoor, Tennis Courts, Community Center, Tot Lots/Playground
Water Access N
View Golf Course, Garden/Lawn, Panoramic
Roof Type Architectural Shingle,Pitched
Accessibility None
Porch Porch(es), Screened, Roof
Attached Garage 3
Total Parking Spaces 6
Garage Y
Building
Lot Description Adjoins - Open Space, Front Yard, Landscaping, Rear Yard, SideYard(s)
Story 1
Foundation Concrete Perimeter
Sewer Public Sewer
Water Public
Architectural Style Ranch/Rambler, Coastal
Level or Stories 1
Additional Building Above Grade, Below Grade
Structure Type 9'+ Ceilings,Dry Wall
New Construction N
Schools
Elementary Schools East Millsboro
Middle Schools Millsboro
High Schools Sussex Central
School District Indian River
Others
HOA Fee Include Trash
Senior Community No
Tax ID 133-16.00-484.00
Ownership Fee Simple
SqFt Source Assessor
Security Features Carbon Monoxide Detector(s),Main Entrance Lock,Smoke Detector
Special Listing Condition Standard
Read Less Info
Want to know what your home might be worth? Contact us for a FREE valuation!

Our team is ready to help you sell your home for the highest possible price ASAP

Bought with GEORGE THOMASSON • Berkshire Hathaway HomeServices PenFed Realty

43777 Central Station Dr, Suite 390, Ashburn, VA, 20147, United States
GET MORE INFORMATION






