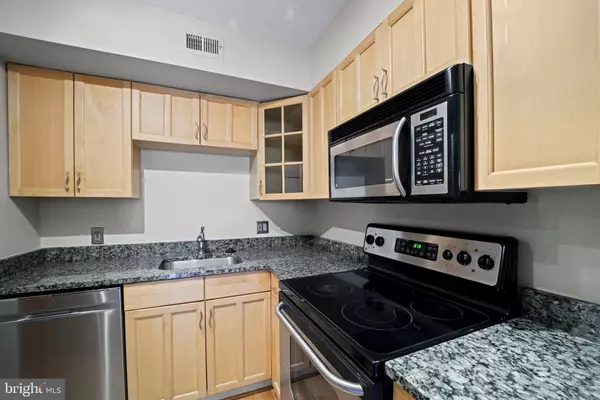$370,000
$380,000
2.6%For more information regarding the value of a property, please contact us for a free consultation.
1 Bed
1 Bath
611 SqFt
SOLD DATE : 11/08/2024
Key Details
Sold Price $370,000
Property Type Condo
Sub Type Condo/Co-op
Listing Status Sold
Purchase Type For Sale
Square Footage 611 sqft
Price per Sqft $605
Subdivision Observatory Circle
MLS Listing ID DCDC2158132
Sold Date 11/08/24
Style Contemporary
Bedrooms 1
Full Baths 1
Condo Fees $451/mo
HOA Y/N N
Abv Grd Liv Area 611
Originating Board BRIGHT
Year Built 1941
Annual Tax Amount $3,031
Tax Year 2023
Property Description
Welcome to this gorgeous one bedroom at The Regency. Located right between Georgetown and Glover Park within walking distance to Safeway, Whole Foods, Starbucks, CVS, restaurants, and many more. The unit features an updated kithcen, hardwood floors, plentiful closet, and in-unit washer and dryer. The balcony overlooks observatory circle and all of it's lush greenery. One garage parking (separately deeded) space conveys and is included in list price. Don't miss the opportunity to make this your own.
Location
State DC
County Washington
Zoning MU-27
Rooms
Other Rooms Living Room, Kitchen
Main Level Bedrooms 1
Interior
Interior Features Elevator, Floor Plan - Open, Kitchen - Gourmet, Wood Floors
Hot Water Electric
Heating Forced Air
Cooling Central A/C
Flooring Hardwood
Fireplaces Number 1
Equipment Dishwasher, Disposal, Dryer - Front Loading, Exhaust Fan, Icemaker, Intercom, Microwave, Refrigerator, Stove, Washer - Front Loading, Stainless Steel Appliances
Fireplace Y
Window Features Double Pane
Appliance Dishwasher, Disposal, Dryer - Front Loading, Exhaust Fan, Icemaker, Intercom, Microwave, Refrigerator, Stove, Washer - Front Loading, Stainless Steel Appliances
Heat Source Electric
Laundry Dryer In Unit, Washer In Unit
Exterior
Exterior Feature Balcony
Garage Garage Door Opener, Garage - Side Entry, Inside Access
Garage Spaces 1.0
Amenities Available Common Grounds, Elevator
Waterfront N
Water Access N
View Trees/Woods
Accessibility Elevator
Porch Balcony
Total Parking Spaces 1
Garage Y
Building
Story 1
Unit Features Mid-Rise 5 - 8 Floors
Sewer Public Sewer
Water Public
Architectural Style Contemporary
Level or Stories 1
Additional Building Above Grade, Below Grade
New Construction N
Schools
School District District Of Columbia Public Schools
Others
Pets Allowed Y
HOA Fee Include Water,Trash,Snow Removal,Sewer,Reserve Funds,Ext Bldg Maint
Senior Community No
Tax ID 1299//2180
Ownership Condominium
Security Features 24 hour security,Main Entrance Lock,Intercom,Smoke Detector
Special Listing Condition Standard
Pets Description Case by Case Basis
Read Less Info
Want to know what your home might be worth? Contact us for a FREE valuation!

Our team is ready to help you sell your home for the highest possible price ASAP

Bought with Aret Koseian • Artifact Homes

43777 Central Station Dr, Suite 390, Ashburn, VA, 20147, United States
GET MORE INFORMATION






