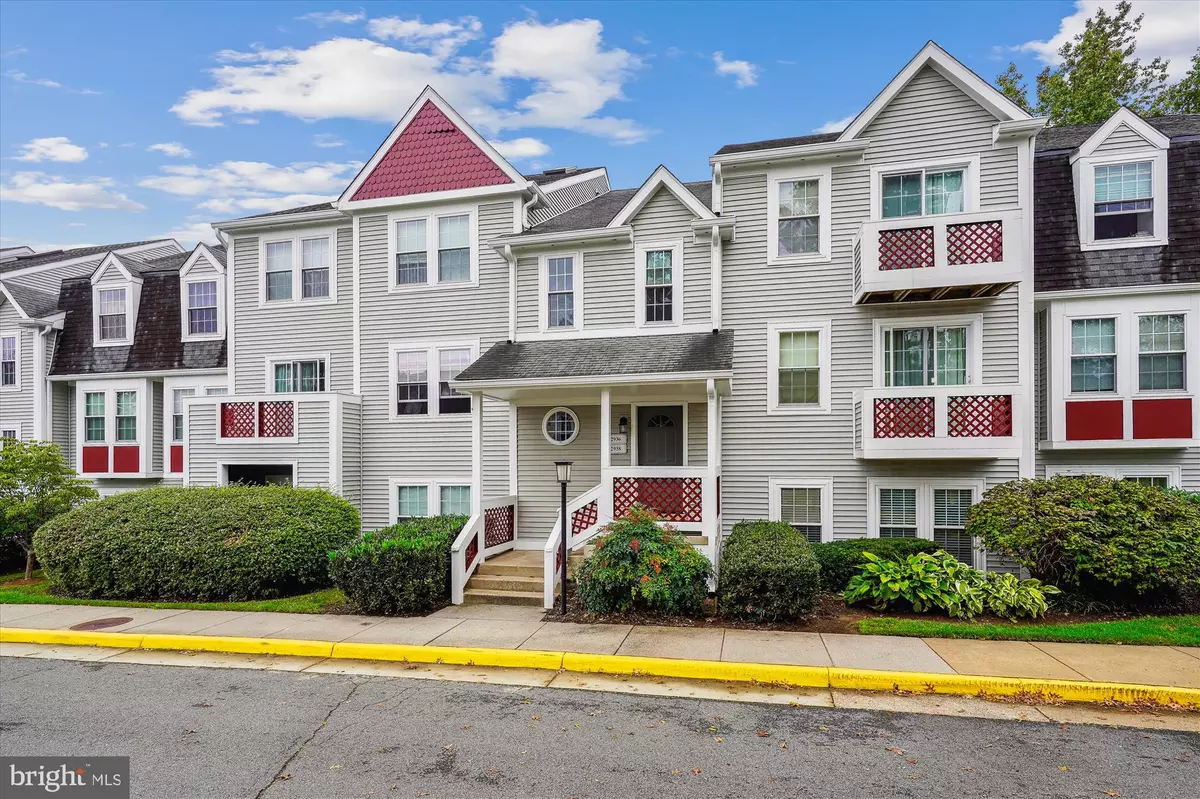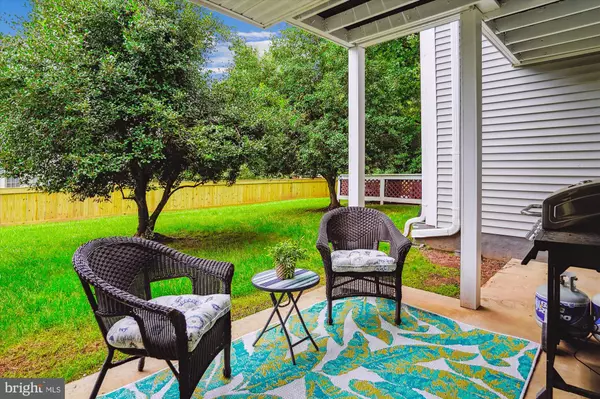$305,000
$300,000
1.7%For more information regarding the value of a property, please contact us for a free consultation.
1 Bed
1 Bath
763 SqFt
SOLD DATE : 11/08/2024
Key Details
Sold Price $305,000
Property Type Condo
Sub Type Condo/Co-op
Listing Status Sold
Purchase Type For Sale
Square Footage 763 sqft
Price per Sqft $399
Subdivision Grays Pointe
MLS Listing ID VAFX2202200
Sold Date 11/08/24
Style Colonial
Bedrooms 1
Full Baths 1
Condo Fees $311/mo
HOA Y/N N
Abv Grd Liv Area 763
Originating Board BRIGHT
Year Built 1986
Annual Tax Amount $3,178
Tax Year 2024
Property Description
This is the one you have been waiting for! Fantastic Fairfax condo with in unit laundry and reserved parking is a must see! This wonderful unit is light filled and move in ready with on trend renovations. Kitchen boasts white cabinetry, granite countertops and stainless appliances. The renovated bathroom has tile surround, oversized vanity, and updated fixtures. Brand new carpets complete the upscale look. The living room features a fireplace with marble surround. Sliding doors from both the living and dining rooms open to a patio and green space with grassy area and a beautiful tree that provides shape and privacy, as well as a perfect spot for outdoor dining. Centrally located in the heart of Fairfax, walk to Greenbriar Shopping Center, easy access to 50, Fairfax County Parkway, and 495. Minutes from the many shopping and restaurant options in Fair Lakes, Fair Oaks Mall, Fairfax Town Center, and Fairfax Corner. Neighborhood amenities include an outdoor pool and nature lovers will appreciate Rocky Run Stream Valley Park & Greenbriar Park.
Location
State VA
County Fairfax
Zoning 220
Rooms
Other Rooms Living Room, Kitchen, Bedroom 1
Main Level Bedrooms 1
Interior
Interior Features Recessed Lighting, Floor Plan - Open, Upgraded Countertops, Carpet, Bathroom - Tub Shower, Entry Level Bedroom, Primary Bath(s)
Hot Water Electric
Heating Heat Pump(s)
Cooling Central A/C
Flooring Luxury Vinyl Plank, Carpet, Partially Carpeted, Ceramic Tile
Fireplaces Number 1
Fireplaces Type Wood
Equipment Built-In Microwave, Oven/Range - Electric, Dishwasher, Refrigerator, Stainless Steel Appliances, Washer, Dryer
Furnishings No
Fireplace Y
Window Features Double Pane
Appliance Built-In Microwave, Oven/Range - Electric, Dishwasher, Refrigerator, Stainless Steel Appliances, Washer, Dryer
Heat Source Electric
Laundry Dryer In Unit, Washer In Unit, Main Floor
Exterior
Exterior Feature Patio(s)
Garage Spaces 3.0
Parking On Site 1
Amenities Available Common Grounds, Jog/Walk Path, Pool - Outdoor
Water Access N
Accessibility None
Porch Patio(s)
Total Parking Spaces 3
Garage N
Building
Story 1
Unit Features Garden 1 - 4 Floors
Sewer Public Sewer
Water Public
Architectural Style Colonial
Level or Stories 1
Additional Building Above Grade, Below Grade
Structure Type Dry Wall
New Construction N
Schools
Elementary Schools Greenbriar East
Middle Schools Rocky Run
High Schools Chantilly
School District Fairfax County Public Schools
Others
Pets Allowed Y
HOA Fee Include Ext Bldg Maint,Insurance,Lawn Care Front,Management,Pool(s),Sewer,Snow Removal,Trash
Senior Community No
Tax ID 0452 08 2938A
Ownership Condominium
Special Listing Condition Standard
Pets Allowed Cats OK, Dogs OK
Read Less Info
Want to know what your home might be worth? Contact us for a FREE valuation!

Our team is ready to help you sell your home for the highest possible price ASAP

Bought with Stephanie Mc Duffy • Pearson Smith Realty, LLC
43777 Central Station Dr, Suite 390, Ashburn, VA, 20147, United States
GET MORE INFORMATION






