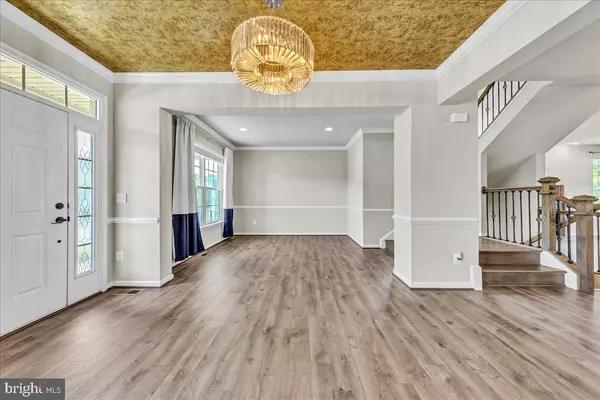$899,000
$899,000
For more information regarding the value of a property, please contact us for a free consultation.
5 Beds
4 Baths
4,950 SqFt
SOLD DATE : 11/08/2024
Key Details
Sold Price $899,000
Property Type Single Family Home
Sub Type Detached
Listing Status Sold
Purchase Type For Sale
Square Footage 4,950 sqft
Price per Sqft $181
Subdivision Avendale Woodland Grove
MLS Listing ID VAPW2077180
Sold Date 11/08/24
Style Craftsman
Bedrooms 5
Full Baths 3
Half Baths 1
HOA Fees $90/mo
HOA Y/N Y
Abv Grd Liv Area 3,456
Originating Board BRIGHT
Year Built 2019
Annual Tax Amount $8,420
Tax Year 2024
Lot Size 9,657 Sqft
Acres 0.22
Property Description
Welcome to this stunning, updated craftsman home in the highly sought-after Avendale Woodland Grove neighborhood, nestled in a tranquil, sunny cul-de-sac. This extraordinary three-level residence offers an abundance of living space, featuring five bedrooms and four beautifully updated baths. The lower level provides ample storage and space for a home gym. The main level boasts a spacious kitchen with maple cabinets, a granite island, and stainless steel appliances. The adjacent open dining room, surrounded by large windows, offers a perfect view of the fully fenced backyard, ideal for relaxation and privacy.
Location
State VA
County Prince William
Zoning PMR
Rooms
Basement Full, Fully Finished, Improved, Interior Access, Walkout Stairs, Daylight, Partial
Interior
Interior Features Chair Railings, Crown Moldings, Recessed Lighting, Dining Area, Carpet, Floor Plan - Open, Kitchen - Gourmet, Kitchen - Island, Kitchen - Table Space, Combination Kitchen/Living, Upgraded Countertops, Ceiling Fan(s)
Hot Water Natural Gas
Heating Forced Air
Cooling Central A/C, Ceiling Fan(s)
Flooring Luxury Vinyl Plank, Carpet
Fireplaces Number 1
Fireplaces Type Gas/Propane
Equipment Built-In Microwave, Oven - Wall, Cooktop, Range Hood, Refrigerator, Icemaker, Stainless Steel Appliances, Washer, Dryer, Dishwasher, Disposal
Fireplace Y
Appliance Built-In Microwave, Oven - Wall, Cooktop, Range Hood, Refrigerator, Icemaker, Stainless Steel Appliances, Washer, Dryer, Dishwasher, Disposal
Heat Source Natural Gas
Laundry Has Laundry, Upper Floor
Exterior
Exterior Feature Patio(s)
Garage Inside Access, Oversized
Garage Spaces 4.0
Fence Fully, Vinyl
Amenities Available Dog Park, Basketball Courts, Bike Trail, Jog/Walk Path
Waterfront N
Water Access N
Roof Type Architectural Shingle
Accessibility None
Porch Patio(s)
Attached Garage 2
Total Parking Spaces 4
Garage Y
Building
Story 3
Foundation Slab
Sewer Public Sewer
Water Public
Architectural Style Craftsman
Level or Stories 3
Additional Building Above Grade, Below Grade
Structure Type Tray Ceilings
New Construction N
Schools
Elementary Schools The Nokesville School
Middle Schools Nokesville
High Schools Brentsville District
School District Prince William County Public Schools
Others
HOA Fee Include Trash,Snow Removal,Common Area Maintenance
Senior Community No
Tax ID 7595-11-4829
Ownership Fee Simple
SqFt Source Assessor
Special Listing Condition Standard
Read Less Info
Want to know what your home might be worth? Contact us for a FREE valuation!

Our team is ready to help you sell your home for the highest possible price ASAP

Bought with Jamal Khan • One World Real Estate LLC

43777 Central Station Dr, Suite 390, Ashburn, VA, 20147, United States
GET MORE INFORMATION






