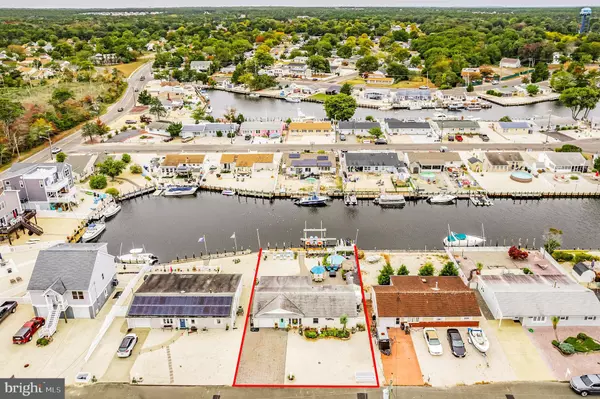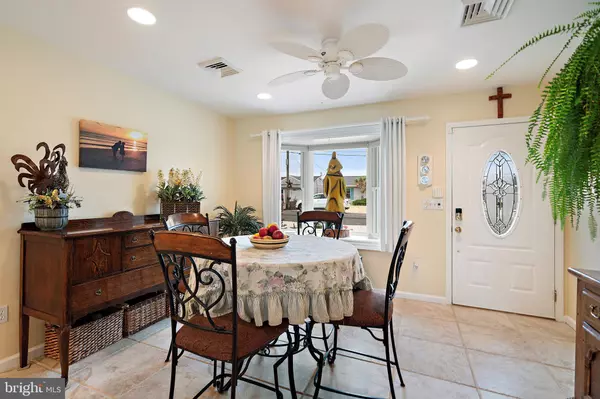$610,000
$629,900
3.2%For more information regarding the value of a property, please contact us for a free consultation.
3 Beds
2 Baths
1,164 SqFt
SOLD DATE : 11/01/2024
Key Details
Sold Price $610,000
Property Type Single Family Home
Sub Type Detached
Listing Status Sold
Purchase Type For Sale
Square Footage 1,164 sqft
Price per Sqft $524
Subdivision Waretown - Pebble Beach
MLS Listing ID NJOC2028858
Sold Date 11/01/24
Style Ranch/Rambler
Bedrooms 3
Full Baths 1
Half Baths 1
HOA Y/N N
Abv Grd Liv Area 1,164
Originating Board BRIGHT
Year Built 1964
Annual Tax Amount $10,978
Tax Year 2023
Lot Size 5,998 Sqft
Acres 0.14
Lot Dimensions 60.00 x 100.00
Property Description
With sandbar Sundays gone, let’s now splash into this laid-back waterfront home located within fleeting minutes to Barnegat Bay. House hunt to Pebble Beach where this expanded ranch home excitingly offers a paver driveway, 3 bedrooms, 1 ½ bathrooms, and freshly painted walls. Whether you sip your early morning tea seated at the breakfast bar or watch impressive thunderstorms reclined in the family room, the wall-to-wall window lookout of your private water view scenery is simply rad. Other attractive interior features include granite kitchen countertops, a newly installed tankless water heater, and tile flooring. The garage is equipped with both heating and air, imagine the potential in that space! The maintenance free landscaping of stone with brick pavers continues into the rear fenced in yard. Mix a cocktail at the fun tiki bar or devour blue crabs caught off of the TREX deck and dock, the spacious backyard screams summer BBQ’s or romantic stargazing. The 60 ft bulkhead is vinyl and the four post operational Golden Boat Lift is operational. Pumpkin spice, take this Realtor’s advice and snag this one…it’s a water lovers paradise.
Location
State NJ
County Ocean
Area Ocean Twp (21521)
Zoning R-PB
Rooms
Main Level Bedrooms 3
Interior
Interior Features Bathroom - Tub Shower, Ceiling Fan(s), Floor Plan - Open, Sprinkler System
Hot Water Tankless
Heating Forced Air
Cooling Central A/C
Flooring Ceramic Tile, Carpet
Equipment Dishwasher, Built-In Microwave, Stove, Washer, Refrigerator, Dryer, Water Heater - Tankless
Fireplace N
Appliance Dishwasher, Built-In Microwave, Stove, Washer, Refrigerator, Dryer, Water Heater - Tankless
Heat Source Natural Gas
Exterior
Exterior Feature Patio(s)
Garage Garage - Front Entry
Garage Spaces 2.0
Water Access Y
Water Access Desc Fishing Allowed,Canoe/Kayak,Personal Watercraft (PWC),Private Access,Swimming Allowed,Waterski/Wakeboard
View Water
Roof Type Shingle
Accessibility None
Porch Patio(s)
Attached Garage 2
Total Parking Spaces 2
Garage Y
Building
Story 1
Foundation Slab
Sewer Public Sewer
Water Public
Architectural Style Ranch/Rambler
Level or Stories 1
Additional Building Above Grade, Below Grade
New Construction N
Others
Senior Community No
Tax ID 21-00274 02-00005
Ownership Fee Simple
SqFt Source Assessor
Security Features Exterior Cameras
Special Listing Condition Standard
Read Less Info
Want to know what your home might be worth? Contact us for a FREE valuation!

Our team is ready to help you sell your home for the highest possible price ASAP

Bought with Melissa C. Marra • BHHS Zack Shore REALTORS

43777 Central Station Dr, Suite 390, Ashburn, VA, 20147, United States
GET MORE INFORMATION






