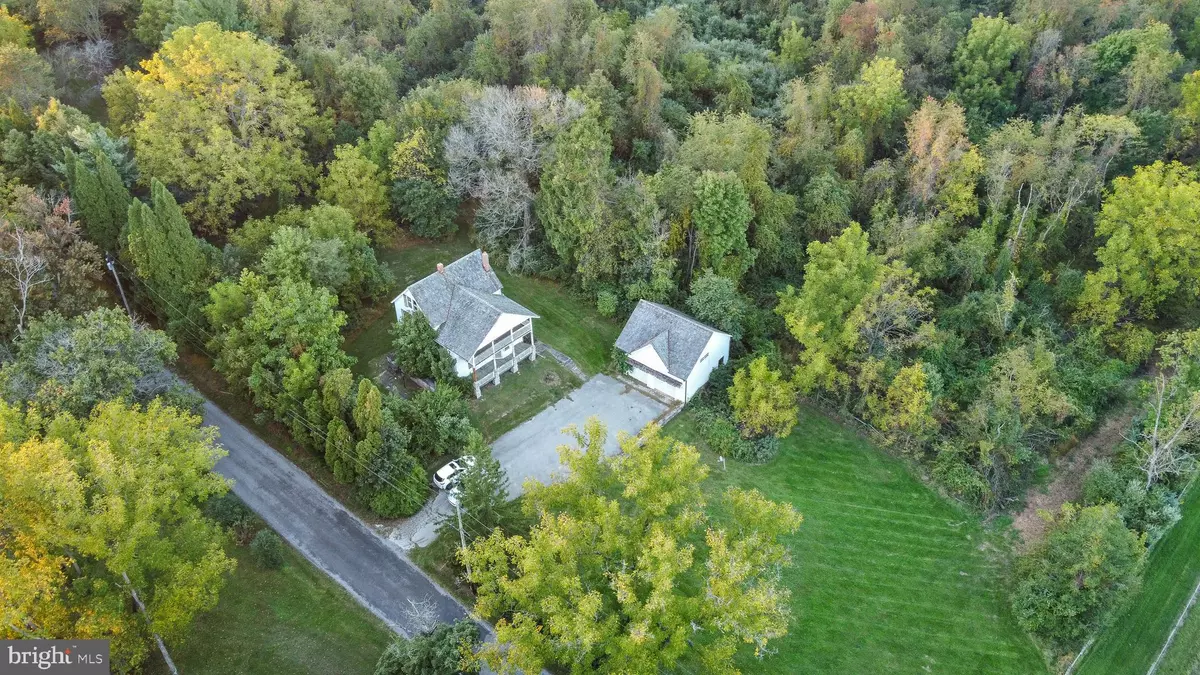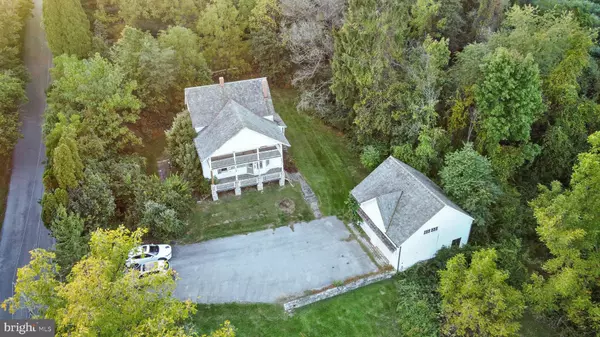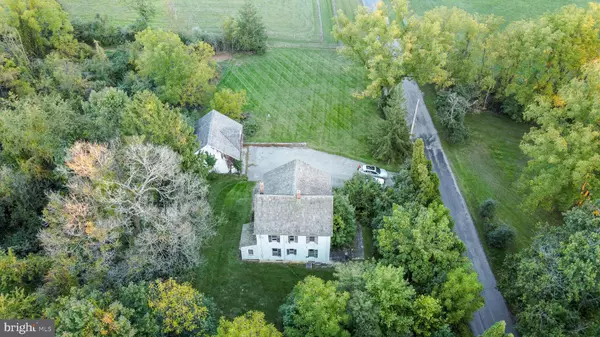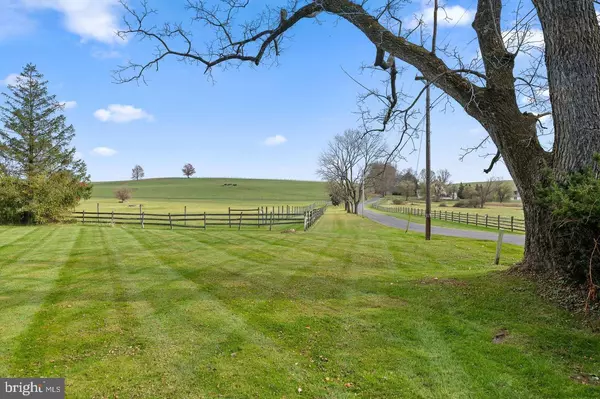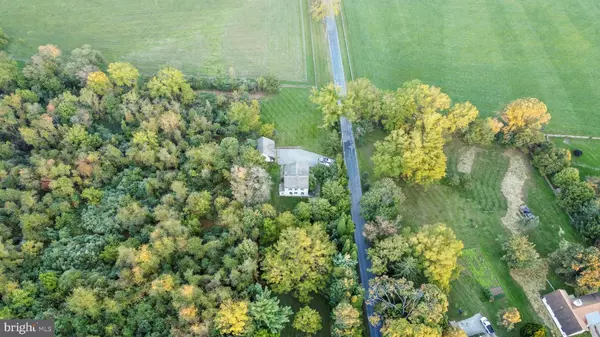$650,000
$650,000
For more information regarding the value of a property, please contact us for a free consultation.
4 Beds
2 Baths
2,028 SqFt
SOLD DATE : 11/12/2024
Key Details
Sold Price $650,000
Property Type Single Family Home
Sub Type Detached
Listing Status Sold
Purchase Type For Sale
Square Footage 2,028 sqft
Price per Sqft $320
Subdivision Cheshire Hunt
MLS Listing ID PACT2074272
Sold Date 11/12/24
Style Farmhouse/National Folk
Bedrooms 4
Full Baths 2
HOA Y/N N
Abv Grd Liv Area 2,028
Originating Board BRIGHT
Year Built 1900
Annual Tax Amount $3,279
Tax Year 2024
Lot Size 1.710 Acres
Acres 1.71
Lot Dimensions 0.00 x 0.00
Property Description
This is a remarkable opportunity to acquire a 1.7-acre parcel in West Marlborough Township. Such properties seldom become available. Located at 70 Chapel Road, this former railroad station master's home boasts stunning countryside vistas and is ideally situated. The house features four bedrooms and requires significant restoration. A new roof was installed approximately in 2019. Additionally, there is a detached two-car garage with loft space for storage. The property is being offered AS-IS. Its central location provides convenient access to Philadelphia, Wilmington, DE (Amtrak Station), Chesapeake Bay, and the beaches of NJ and DE. The Whip Tavern, a fantastic spot for gatherings with friends and family, is within walking distance from the property. This 70 Chapel Road parcel is available separately or can be sold in entirety with 150 Springdell Road.
Location
State PA
County Chester
Area West Marlborough Twp (10348)
Zoning R10
Rooms
Other Rooms Living Room, Dining Room, Kitchen
Basement Full
Interior
Hot Water Oil
Heating Hot Water
Cooling None
Fireplaces Number 1
Fireplace Y
Heat Source Oil
Exterior
Exterior Feature Porch(es)
Parking Features Additional Storage Area, Garage - Front Entry
Garage Spaces 6.0
Utilities Available Cable TV Available, Electric Available
Water Access N
View Garden/Lawn, Panoramic, Pasture, Scenic Vista, Trees/Woods
Roof Type Shake
Accessibility None
Porch Porch(es)
Total Parking Spaces 6
Garage Y
Building
Lot Description Backs to Trees, Cleared, Corner, Front Yard, Level, Open, Partly Wooded
Story 2
Foundation Block
Sewer On Site Septic
Water Well
Architectural Style Farmhouse/National Folk
Level or Stories 2
Additional Building Above Grade, Below Grade
New Construction N
Schools
School District Unionville-Chadds Ford
Others
Pets Allowed Y
Senior Community No
Tax ID 48-03 -0003
Ownership Fee Simple
SqFt Source Assessor
Acceptable Financing Cash
Horse Property N
Listing Terms Cash
Financing Cash
Special Listing Condition Standard
Pets Allowed No Pet Restrictions
Read Less Info
Want to know what your home might be worth? Contact us for a FREE valuation!

Our team is ready to help you sell your home for the highest possible price ASAP

Bought with Lindsey Harlan • RE/MAX Town & Country
43777 Central Station Dr, Suite 390, Ashburn, VA, 20147, United States
GET MORE INFORMATION

