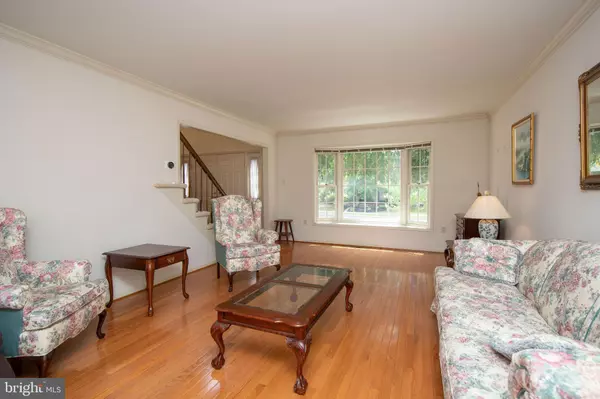$760,000
$794,900
4.4%For more information regarding the value of a property, please contact us for a free consultation.
4 Beds
3 Baths
3,595 SqFt
SOLD DATE : 11/12/2024
Key Details
Sold Price $760,000
Property Type Single Family Home
Sub Type Detached
Listing Status Sold
Purchase Type For Sale
Square Footage 3,595 sqft
Price per Sqft $211
Subdivision Ridings Of Mntgmry
MLS Listing ID PAMC2110074
Sold Date 11/12/24
Style Colonial
Bedrooms 4
Full Baths 2
Half Baths 1
HOA Y/N N
Abv Grd Liv Area 3,595
Originating Board BRIGHT
Year Built 1991
Annual Tax Amount $10,090
Tax Year 2024
Lot Size 0.581 Acres
Acres 0.58
Lot Dimensions 103.00 x 247.00
Property Description
Beautiful home in the Ridings of Montgomery Development, Montgomery Township, offering more than 3,500 SF on .58 acres. A large two story foyer welcomes your guests as well as a spacious living room. The formal dining room offers plenty of space for large gatherings and leads to the eat-in kitchen with cherry cabinets, center island, stainless steel appliances and new quartz counters. The light-filled breakfast room, with skylights, overlooks the lovely backyard. A sizeable great room, with fireplace, leads to the rear patio. The laundry room, half bath and 2 car garage complete the main floor. Upstairs boasts a large primary suite, with cathedral ceiling along with a walk-in closet as well as two other generous closets. The primary en-suite offers a soaking tub, stall shower and large vanity with two sinks. Three additional nicely sized bedrooms and hall bath complete the second floor. The lower level has been finished, offering additional entertaining space and plenty of storage. The Montgomery Twp Recreation Center is less than a mile away offering movie nights, summer concerts and plenty of activities for all! Just minutes away from the numerous shops and restaurants along Routes 309 and 202 as well as many beautiful parks and trails for hiking. Montgomery Elementary is 0.5 miles away!
Location
State PA
County Montgomery
Area Montgomery Twp (10646)
Zoning R1
Rooms
Basement Partially Finished
Interior
Hot Water Natural Gas
Heating Forced Air
Cooling Central A/C
Fireplaces Number 1
Fireplace Y
Heat Source Natural Gas
Exterior
Garage Garage - Side Entry
Garage Spaces 2.0
Waterfront N
Water Access N
Roof Type Shingle
Accessibility None
Attached Garage 2
Total Parking Spaces 2
Garage Y
Building
Story 3
Foundation Block
Sewer Public Sewer
Water Public
Architectural Style Colonial
Level or Stories 3
Additional Building Above Grade, Below Grade
New Construction N
Schools
School District North Penn
Others
Senior Community No
Tax ID 46-00-03404-982
Ownership Fee Simple
SqFt Source Assessor
Special Listing Condition Standard
Read Less Info
Want to know what your home might be worth? Contact us for a FREE valuation!

Our team is ready to help you sell your home for the highest possible price ASAP

Bought with Robert Shim • Long & Foster Real Estate, Inc.

43777 Central Station Dr, Suite 390, Ashburn, VA, 20147, United States
GET MORE INFORMATION






