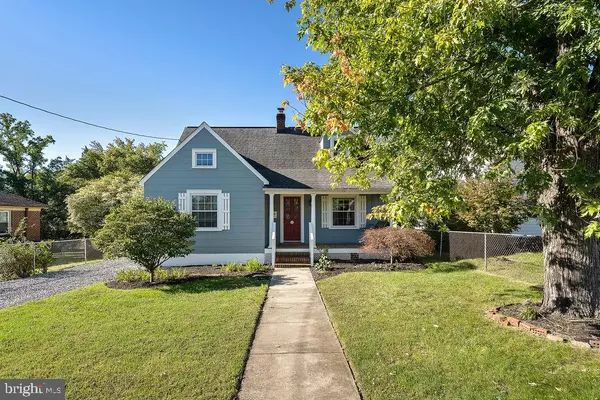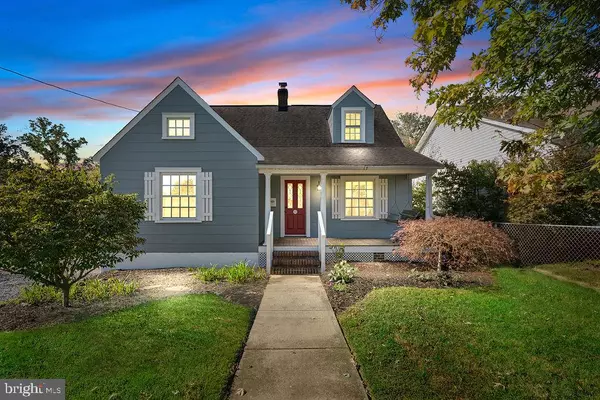$374,900
$374,900
For more information regarding the value of a property, please contact us for a free consultation.
3 Beds
2 Baths
1,374 SqFt
SOLD DATE : 11/12/2024
Key Details
Sold Price $374,900
Property Type Single Family Home
Sub Type Detached
Listing Status Sold
Purchase Type For Sale
Square Footage 1,374 sqft
Price per Sqft $272
Subdivision Jackson Park
MLS Listing ID VAFB2006900
Sold Date 11/12/24
Style Cape Cod
Bedrooms 3
Full Baths 2
HOA Y/N N
Abv Grd Liv Area 1,374
Originating Board BRIGHT
Year Built 1939
Annual Tax Amount $1,684
Tax Year 2022
Lot Size 7,750 Sqft
Acres 0.18
Property Sub-Type Detached
Property Description
Charming Cape Cod Home in the Heart of Fredericksburg
Welcome to this delightful Cape Cod-style home, offering a perfect blend of classic charm and modern upgrades. Situated in the vibrant City of Fredericksburg, this 3-bedroom, 2-bathroom home is move-in ready and packed with features you'll love!
Step onto the inviting front porch and enter into a spacious great room equipped with surround sound, perfect for cozy evenings or entertaining guests. The recently upgraded kitchen is a dream, featuring sleek stainless steel appliances, plenty of cabinetry, and modern finishes., enjoy your morning coffee in the sunlit eating area. The main level includes two generously sized bedrooms, paired with an upgraded full bath for convenience and comfort. Upstairs, the private master suite boasts an updated en-suite bath, making it your own retreat.
Outside, the large fenced backyard offers endless possibilities for outdoor living, complete with a stamped concrete patio for hosting or relaxing. Green thumbs will appreciate the raised vegetable garden, and the one-car garage with a dedicated work area is ideal for hobbies or extra storage.
Located just minutes from downtown Fredericksburg's dining, shopping, and historical sites, this home combines suburban peace with city convenience. Don't miss the chance to make this charming Cape Cod yours—schedule a showing today!
Location
State VA
County Fredericksburg City
Zoning RESIDENTIAL
Rooms
Other Rooms Primary Bedroom, Bedroom 2, Bedroom 3, Kitchen, Breakfast Room, Great Room, Laundry, Bathroom 2, Primary Bathroom
Main Level Bedrooms 2
Interior
Interior Features Ceiling Fan(s), Combination Kitchen/Dining, Entry Level Bedroom, Kitchen - Eat-In, Kitchen - Table Space, Window Treatments
Hot Water Electric
Heating Heat Pump(s)
Cooling Central A/C
Flooring Hardwood, Ceramic Tile, Carpet
Equipment Built-In Microwave, Dishwasher, Dryer - Electric, Oven/Range - Electric, Refrigerator, Stainless Steel Appliances, Washer
Fireplace N
Appliance Built-In Microwave, Dishwasher, Dryer - Electric, Oven/Range - Electric, Refrigerator, Stainless Steel Appliances, Washer
Heat Source Electric
Laundry Main Floor
Exterior
Exterior Feature Porch(es), Patio(s)
Parking Features Garage - Front Entry
Garage Spaces 3.0
Fence Chain Link
Utilities Available Electric Available
Water Access N
Roof Type Architectural Shingle
Accessibility None
Porch Porch(es), Patio(s)
Total Parking Spaces 3
Garage Y
Building
Lot Description Front Yard, Landscaping, Rear Yard
Story 2
Foundation Crawl Space
Sewer Public Sewer
Water Public
Architectural Style Cape Cod
Level or Stories 2
Additional Building Above Grade, Below Grade
New Construction N
Schools
School District Fredericksburg City Public Schools
Others
Pets Allowed Y
Senior Community No
Tax ID 7778-54-8249
Ownership Fee Simple
SqFt Source Estimated
Acceptable Financing Cash, Conventional, FHA, VA
Listing Terms Cash, Conventional, FHA, VA
Financing Cash,Conventional,FHA,VA
Special Listing Condition Standard
Pets Allowed No Pet Restrictions
Read Less Info
Want to know what your home might be worth? Contact us for a FREE valuation!

Our team is ready to help you sell your home for the highest possible price ASAP

Bought with Michael D Doles Jr. • Pearson Smith Realty, LLC
GET MORE INFORMATION






