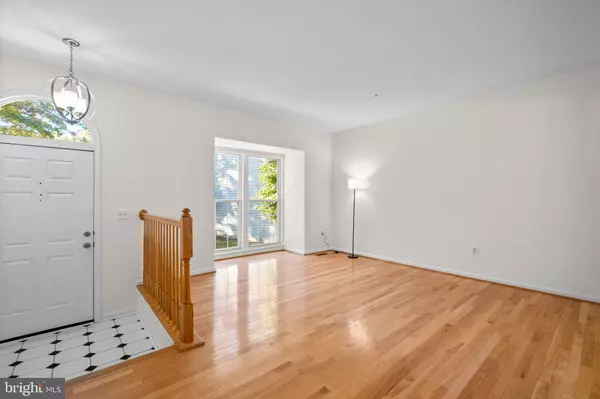$581,000
$554,900
4.7%For more information regarding the value of a property, please contact us for a free consultation.
3 Beds
4 Baths
2,294 SqFt
SOLD DATE : 11/12/2024
Key Details
Sold Price $581,000
Property Type Townhouse
Sub Type End of Row/Townhouse
Listing Status Sold
Purchase Type For Sale
Square Footage 2,294 sqft
Price per Sqft $253
Subdivision James Creek
MLS Listing ID MDMC2150602
Sold Date 11/12/24
Style Colonial
Bedrooms 3
Full Baths 3
Half Baths 1
HOA Fees $78/mo
HOA Y/N Y
Abv Grd Liv Area 1,534
Originating Board BRIGHT
Year Built 1994
Annual Tax Amount $5,374
Tax Year 2024
Lot Size 1,763 Sqft
Acres 0.04
Property Description
Welcome to your sunny and spacious brick front end unit townhome nestled in the woods in the desirable and convenient James Creek subdivision. This newly updated townhome features 3 bedrooms and 3 ½ bathrooms and a walkout basement.
The first floor boasts hardwood flooring, a large family room and a spacious dining room. Also on the first floor is a newly updated half bathroom. The gourmet kitchen features quartz countertops, brand-new stainless-steel appliances and a beautiful stainless-steel sink. The kitchen has room for a breakfast table with a walk out to a woodland view from your newly updated deck - perfect for entertaining or sipping your morning coffee!
The second floor features a primary bedroom with vaulted ceilings and a spacious bathroom with a walk-in shower and a soaker tub. Also on this floor are two nicely sized additional bedrooms and an updated bathroom.
On the lower level is a family room with a gas fireplace, a full bathroom and a room that could be used as an exercise room, crafts room or office. From this level you can access an enclosed slate patio—perfect for relaxing or gardening.
The home has a new roof, fresh paint, and beautiful neutral accents--ready for your personal touches!!!
Offer Deadline Monday October 28 at 2 PM.
Location
State MD
County Montgomery
Zoning RE2
Rooms
Basement Partially Finished, Walkout Level
Interior
Hot Water Natural Gas
Heating Central
Cooling Energy Star Cooling System, Central A/C
Fireplaces Number 1
Fireplaces Type Fireplace - Glass Doors, Mantel(s)
Fireplace Y
Heat Source Natural Gas
Laundry Basement
Exterior
Waterfront N
Water Access N
Roof Type Asphalt
Accessibility None
Garage N
Building
Story 3
Foundation Block
Sewer Public Sewer
Water Public
Architectural Style Colonial
Level or Stories 3
Additional Building Above Grade, Below Grade
New Construction N
Schools
School District Montgomery County Public Schools
Others
Pets Allowed Y
Senior Community No
Tax ID 160802975825
Ownership Fee Simple
SqFt Source Assessor
Special Listing Condition Standard
Pets Description Cats OK, Dogs OK
Read Less Info
Want to know what your home might be worth? Contact us for a FREE valuation!

Our team is ready to help you sell your home for the highest possible price ASAP

Bought with Hushai G Mesfin • Samson Properties

43777 Central Station Dr, Suite 390, Ashburn, VA, 20147, United States
GET MORE INFORMATION






