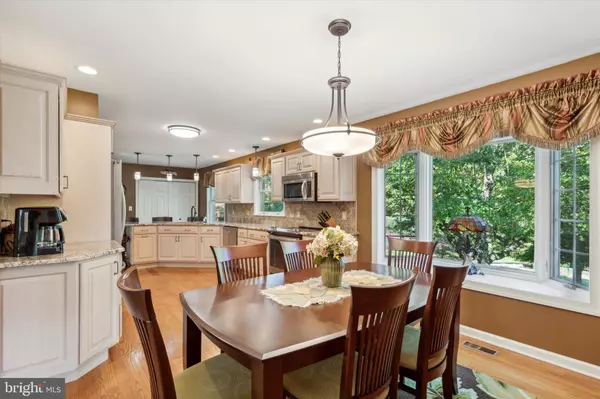$510,000
$492,900
3.5%For more information regarding the value of a property, please contact us for a free consultation.
3 Beds
4 Baths
2,994 SqFt
SOLD DATE : 11/14/2024
Key Details
Sold Price $510,000
Property Type Single Family Home
Sub Type Detached
Listing Status Sold
Purchase Type For Sale
Square Footage 2,994 sqft
Price per Sqft $170
Subdivision Applewood
MLS Listing ID PALH2010080
Sold Date 11/14/24
Style Colonial
Bedrooms 3
Full Baths 3
Half Baths 1
HOA Fees $108/ann
HOA Y/N Y
Abv Grd Liv Area 2,180
Originating Board BRIGHT
Year Built 1975
Annual Tax Amount $5,007
Tax Year 2024
Lot Size 0.260 Acres
Acres 0.26
Lot Dimensions 113.23 x 100.00
Property Description
Welcome to 7954 Woodsbluff Run! This stunning 3-bedroom, 3.5-bath colonial in the desirable Applewood community of Upper Macungie Township has been meticulously maintained and is offered for the first time in over 25 years. Located in the Parkland School District, this home features an updated and expanded open kitchen with granite countertops, stainless steel appliances, soft-close cabinets, and a peninsula island. The dining area flows into the bright living room with hardwood floors and plenty of natural light. Enjoy cozy evenings by the gas fireplace in the family room, or step outside through the sliding door to a two-tier deck with sunset views, a full coverage retractable awning, and a lower paver patio complete with a hot tub and water feature. Upstairs, the primary bedroom includes two closets (one walk-in) and an updated hall bath with double sinks. The second bedroom offers a private bath and two closets, while the third bedroom (with 2 closets) is used as an office. The finished walkout basement features a large recreation area, a bedroom with a full bath, a refreshment bar, and a cedar storage closet. This home has been thoughtfully updated with newer windows, carpets, roof, and HVAC (including a whole-house humidifier), making it truly move-in ready. Applewood amenities include pools, tennis, pickleball, playgrounds, walking paths, and a fishing pond.
Location
State PA
County Lehigh
Area Upper Macungie Twp (12320)
Zoning R1
Rooms
Other Rooms Living Room, Primary Bedroom, Bedroom 2, Bedroom 3, Bedroom 4, Kitchen, Family Room, Foyer, Laundry, Recreation Room, Bathroom 1, Half Bath
Basement Windows, Walkout Level, Fully Finished
Interior
Interior Features Attic, Bathroom - Tub Shower, Carpet, Cedar Closet(s), Ceiling Fan(s), Dining Area, Family Room Off Kitchen, Skylight(s), Upgraded Countertops, WhirlPool/HotTub
Hot Water Electric
Heating Baseboard - Electric, Forced Air, Heat Pump(s)
Cooling Central A/C
Flooring Ceramic Tile, Hardwood, Partially Carpeted
Fireplaces Number 1
Fireplaces Type Gas/Propane
Equipment Cooktop, Dishwasher, Humidifier, Microwave, Oven/Range - Electric
Fireplace Y
Appliance Cooktop, Dishwasher, Humidifier, Microwave, Oven/Range - Electric
Heat Source Electric
Laundry Main Floor
Exterior
Parking Features Garage - Front Entry, Garage Door Opener, Inside Access
Garage Spaces 2.0
Utilities Available Cable TV, Electric Available, Propane
Amenities Available Club House, Jog/Walk Path, Pool - Outdoor, Swimming Pool, Tennis Courts, Tot Lots/Playground
Water Access N
Accessibility None
Attached Garage 2
Total Parking Spaces 2
Garage Y
Building
Story 2
Foundation Concrete Perimeter
Sewer Public Sewer
Water Public
Architectural Style Colonial
Level or Stories 2
Additional Building Above Grade, Below Grade
New Construction N
Schools
Elementary Schools Kernsville
Middle Schools Orefield Ms
High Schools Parkland Shs
School District Parkland
Others
HOA Fee Include Common Area Maintenance,Pool(s),Snow Removal
Senior Community No
Tax ID 545657184353-00001
Ownership Fee Simple
SqFt Source Assessor
Acceptable Financing Cash, Conventional, FHA, VA
Listing Terms Cash, Conventional, FHA, VA
Financing Cash,Conventional,FHA,VA
Special Listing Condition Standard
Read Less Info
Want to know what your home might be worth? Contact us for a FREE valuation!

Our team is ready to help you sell your home for the highest possible price ASAP

Bought with NON MEMBER • Non Subscribing Office
43777 Central Station Dr, Suite 390, Ashburn, VA, 20147, United States
GET MORE INFORMATION






