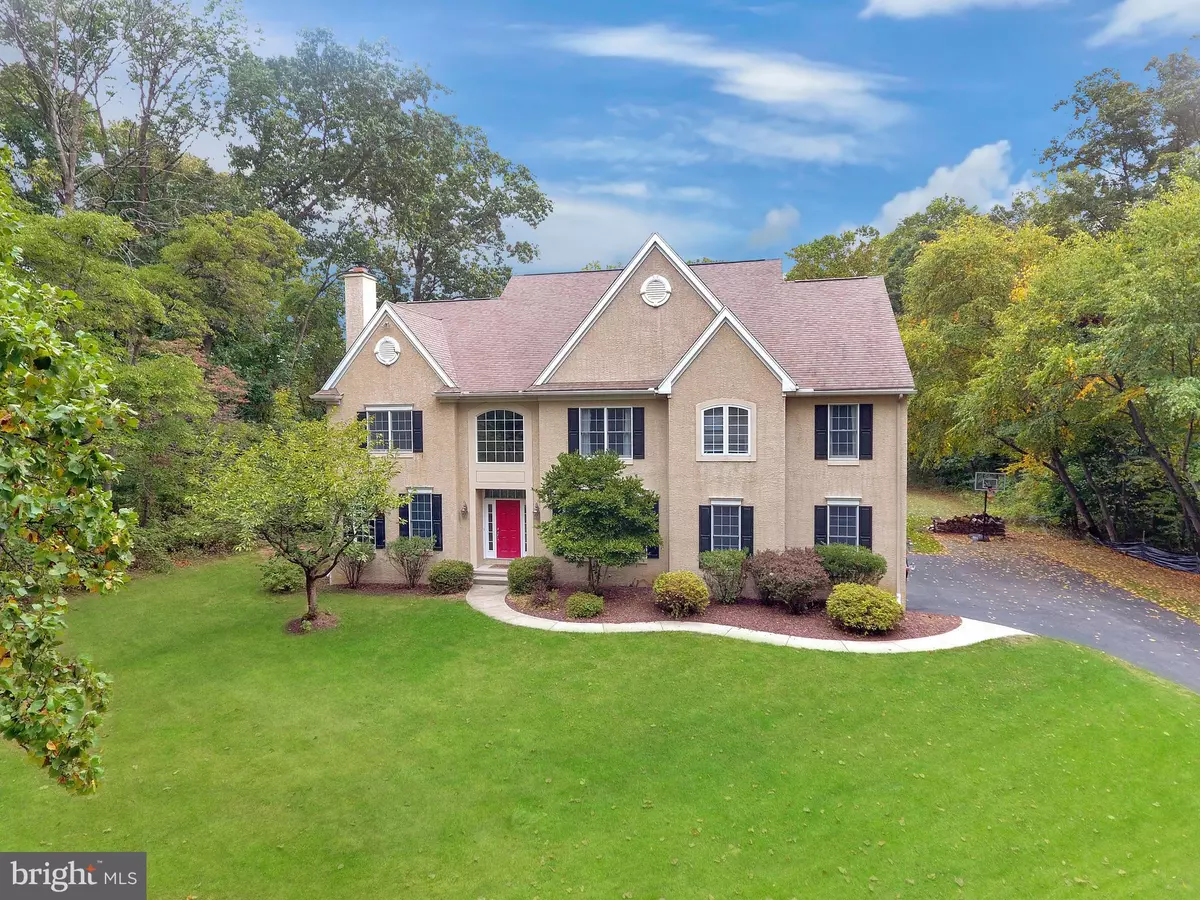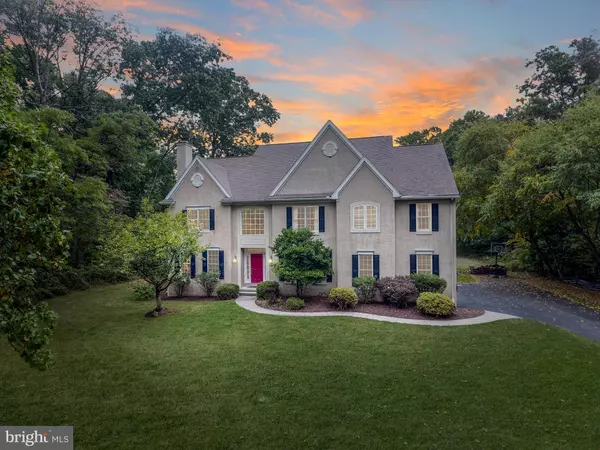$825,000
$825,000
For more information regarding the value of a property, please contact us for a free consultation.
4 Beds
4 Baths
4,062 SqFt
SOLD DATE : 11/08/2024
Key Details
Sold Price $825,000
Property Type Single Family Home
Sub Type Detached
Listing Status Sold
Purchase Type For Sale
Square Footage 4,062 sqft
Price per Sqft $203
Subdivision Millstone
MLS Listing ID PACT2073854
Sold Date 11/08/24
Style Traditional
Bedrooms 4
Full Baths 3
Half Baths 1
HOA Y/N N
Abv Grd Liv Area 4,062
Originating Board BRIGHT
Year Built 2004
Available Date 2024-10-04
Annual Tax Amount $11,390
Tax Year 2023
Lot Size 2.090 Acres
Acres 2.09
Lot Dimensions 0.00 x 0.00
Property Sub-Type Detached
Property Description
Welcome home to 18 Millstone Lane!
Step inside this stunning 4000+ sq. ft. McGill Home located in the prestigious community of Millstone Estates. This picturesque community is nestled in a quiet cul-de-sac of just sixteen homes in the rolling hills of Chester County. The home itself sits on 2+ private acres of scenic land, surrounded by mature trees and backs up to a 90-acre horse farm. This luxurious home boasts 4 bedrooms and 4 bathrooms. The grand foyer greets you with soaring ceilings, complete with chandelier and brand new luxury vinyl tile flooring all throughout the main level. Enter the home into the bright two-story foyer that opens up to a formal living room - complete with crown molding, wainscoting and elegant french doors to the formal dining room. To the other side of the two-story foyer you will be greeted by a large flex space which can be used as a guest room, game room, office, or play room - whatever your heart desires! As you continue towards the rear of the home, find a large powder room as well as a sizable mud/laundry room. The heart of this home is the beautiful, expansive kitchen which includes granite countertops, an enormous kitchen island full of cabinets for storage, and a breakfast bar overlooking the scenic backyard. Off the kitchen is a large family room with a gorgeous floor-to-ceiling stone fireplace surrounded by arched windows. Sliding glass doors lead to the serene outdoor deck overlooking the private backyard. Head up the back staircase to find an additional flex space - perfect for a reading nook or play room. To one side of the flex space you will be greeted with three spacious bedrooms. The large back bedroom is complete with a full en-suite bathroom. The other two sizable front bedrooms are joined by a large jack-and-jill bathroom. Venture down the upstairs hallway to enter the Primary Bedroom - a complete retreat! Off the primary bedroom you will find a large sitting room, walk-in closet and spa-like en suite bathroom complete with soaking tub, tray ceiling, dual vanities and linen closets. The location of this stunning home is minutes from St. Peter's Village, Hopewell Furnace, Crow's Nest Preserve and French Creek State Park. This home is not just a gorgeous place to live - it's a lifestyle. Luxury, privacy and craftsmanship come together to make this a one-of-a-kind estate. Schedule your showing today and prepare to fall in love with your new home!
Location
State PA
County Chester
Area Warwick Twp (10319)
Zoning RA
Rooms
Other Rooms Living Room, Dining Room, Primary Bedroom, Bedroom 2, Bedroom 3, Bedroom 4, Kitchen, Family Room, Foyer, Office, Bathroom 2, Bathroom 3, Primary Bathroom, Half Bath
Basement Unfinished
Interior
Interior Features Attic, Additional Stairway, Breakfast Area, Crown Moldings, Family Room Off Kitchen, Floor Plan - Open, Kitchen - Island, Pantry, Recessed Lighting, Bathroom - Soaking Tub, Wainscotting
Hot Water Propane
Heating Forced Air
Cooling Central A/C
Flooring Tile/Brick, Carpet, Engineered Wood
Fireplaces Number 2
Fireplaces Type Marble, Stone
Furnishings No
Fireplace Y
Heat Source Propane - Leased
Laundry Main Floor
Exterior
Exterior Feature Deck(s)
Garage Spaces 7.0
Water Access N
View Trees/Woods
Roof Type Shingle
Accessibility None
Porch Deck(s)
Total Parking Spaces 7
Garage N
Building
Story 3
Foundation Concrete Perimeter
Sewer On Site Septic
Water Well
Architectural Style Traditional
Level or Stories 3
Additional Building Above Grade, Below Grade
Structure Type 9'+ Ceilings,Cathedral Ceilings
New Construction N
Schools
Elementary Schools French Creek
Middle Schools Owen J Roberts
High Schools Owen J Roberts
School District Owen J Roberts
Others
Pets Allowed Y
Senior Community No
Tax ID 19-06 -0146
Ownership Fee Simple
SqFt Source Assessor
Security Features Security System,Smoke Detector,Fire Detection System
Acceptable Financing Cash, Conventional
Horse Property N
Listing Terms Cash, Conventional
Financing Cash,Conventional
Special Listing Condition Standard
Pets Allowed No Pet Restrictions
Read Less Info
Want to know what your home might be worth? Contact us for a FREE valuation!

Our team is ready to help you sell your home for the highest possible price ASAP

Bought with Donna M Godfrey • Godfrey Properties
GET MORE INFORMATION






