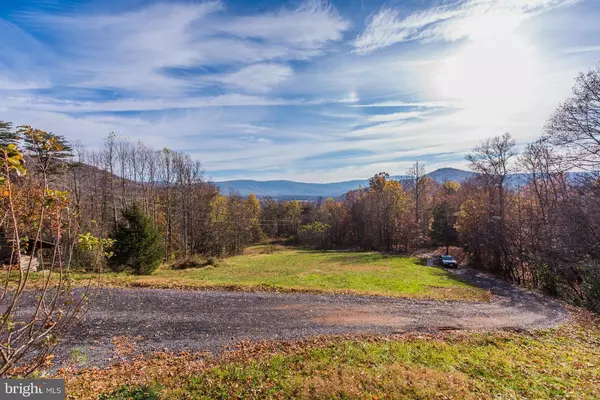$250,000
$250,000
For more information regarding the value of a property, please contact us for a free consultation.
4 Beds
3 Baths
2,352 SqFt
SOLD DATE : 03/14/2017
Key Details
Sold Price $250,000
Property Type Single Family Home
Sub Type Detached
Listing Status Sold
Purchase Type For Sale
Square Footage 2,352 sqft
Price per Sqft $106
Subdivision None Available
MLS Listing ID 1000406271
Sold Date 03/14/17
Style Split Foyer
Bedrooms 4
Full Baths 3
HOA Y/N N
Abv Grd Liv Area 2,352
Originating Board MRIS
Year Built 1998
Annual Tax Amount $1,655
Tax Year 2016
Lot Size 2.000 Acres
Acres 2.0
Property Description
PRICED BELOW ASSESSMENT Spectacular Views of the Drive, valley and local vineyard! 300sqft of workspace in entry level basement. Family room w/ full wet bar & elevated model train that circles room! Wood stove saves you $$$, 4 beds, 3 baths, NO HOA, loafing shed, kitchen island, industrial sink, open kitchen/dining w/chair rail, mountain views from expansive deck and 3 out of 4 bedrooms!
Location
State VA
County Warren
Zoning A
Rooms
Other Rooms Living Room, Dining Room, Primary Bedroom, Bedroom 2, Bedroom 3, Bedroom 4, Kitchen, Family Room, Workshop
Basement Outside Entrance, Daylight, Partial, Full, Heated, Improved, Shelving, Side Entrance, Walkout Level, Windows, Workshop
Main Level Bedrooms 3
Interior
Interior Features Combination Kitchen/Dining, Primary Bath(s), Entry Level Bedroom, Wet/Dry Bar, WhirlPool/HotTub, Wood Stove, Chair Railings, Floor Plan - Traditional
Hot Water Electric
Heating Wood Burn Stove, Heat Pump(s)
Cooling Heat Pump(s)
Fireplaces Type Flue for Stove
Equipment Washer/Dryer Hookups Only, Dishwasher, Oven/Range - Electric, Refrigerator, Microwave
Fireplace N
Window Features Bay/Bow,Double Pane
Appliance Washer/Dryer Hookups Only, Dishwasher, Oven/Range - Electric, Refrigerator, Microwave
Heat Source Electric, Wood
Exterior
Exterior Feature Deck(s)
View Y/N Y
Water Access N
View Mountain
Accessibility None
Porch Deck(s)
Road Frontage Private
Garage N
Private Pool N
Building
Lot Description Backs to Trees, No Thru Street, Partly Wooded, Private
Story 2
Sewer Septic Exists
Water Well
Architectural Style Split Foyer
Level or Stories 2
Additional Building Above Grade
New Construction N
Schools
Elementary Schools Ressie Jeffries
High Schools Skyline
School District Warren County Public Schools
Others
Senior Community No
Tax ID 30026
Ownership Fee Simple
Special Listing Condition Standard
Read Less Info
Want to know what your home might be worth? Contact us for a FREE valuation!

Our team is ready to help you sell your home for the highest possible price ASAP

Bought with Sharon L Daniels • Coldwell Banker Premier
43777 Central Station Dr, Suite 390, Ashburn, VA, 20147, United States
GET MORE INFORMATION






