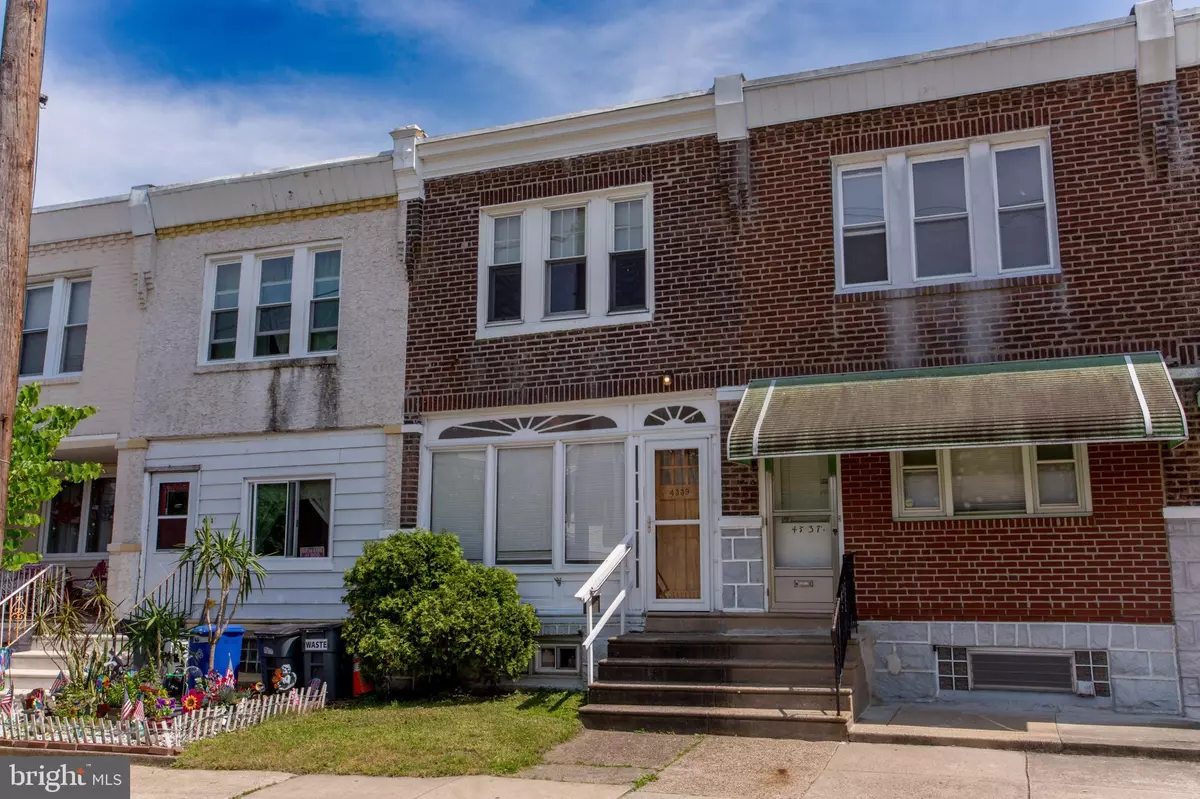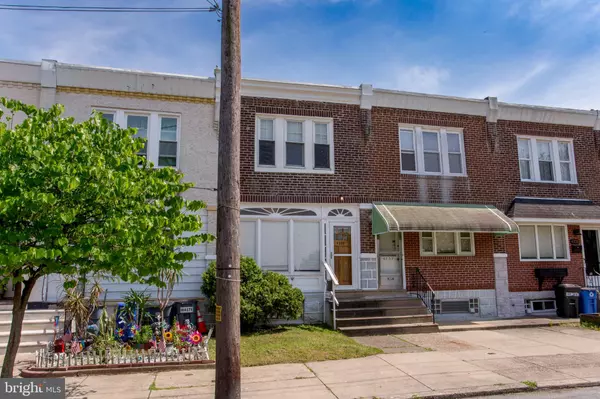$240,000
$264,900
9.4%For more information regarding the value of a property, please contact us for a free consultation.
3 Beds
2 Baths
1,062 SqFt
SOLD DATE : 10/15/2024
Key Details
Sold Price $240,000
Property Type Townhouse
Sub Type Interior Row/Townhouse
Listing Status Sold
Purchase Type For Sale
Square Footage 1,062 sqft
Price per Sqft $225
Subdivision Bridesburg
MLS Listing ID PAPH2338208
Sold Date 10/15/24
Style Straight Thru
Bedrooms 3
Full Baths 1
Half Baths 1
HOA Y/N N
Abv Grd Liv Area 1,062
Originating Board BRIGHT
Year Built 1920
Annual Tax Amount $2,817
Tax Year 2024
Lot Size 1,595 Sqft
Acres 0.04
Lot Dimensions 15.00 x 109.00
Property Description
Update: New rubber roof installed with a 15-year warranty* Welcome to your dream home in the highly sought-after Bridesburg section of Philadelphia! This beautifully updated three-bedroom, one-and-a-half-bath straight-thru row home boasts newly renovated kitchen and bathrooms, refinished hardwood floors, and fresh paint throughout the first and second floors. The spacious basement, with its high ceilings, is a blank canvas ready for finishing. The heater, water heater, and electrical system have all been updated, and the roof is only five years old. Enjoy the convenience of double-sided parking on the block and the gem of the property: a rare large rear fenced yard with a covered porch and a good-sized detached garage, perfect in an area where parking is at a premium! Located just minutes from Center City and close to I-95 and the bridges to New Jersey, this home offers comfort and convenience—immediate possession. Take a look today!
Location
State PA
County Philadelphia
Area 19137 (19137)
Zoning RSA5
Rooms
Basement Unfinished
Interior
Hot Water Natural Gas
Heating Hot Water
Cooling None
Flooring Ceramic Tile, Hardwood
Equipment Built-In Range, Washer, Dryer
Fireplace N
Appliance Built-In Range, Washer, Dryer
Heat Source Natural Gas
Laundry Basement
Exterior
Parking Features Additional Storage Area, Garage - Rear Entry, Garage - Front Entry
Garage Spaces 1.0
Fence Chain Link
Utilities Available Electric Available, Cable TV Available, Natural Gas Available, Sewer Available, Water Available
Water Access N
Accessibility None
Total Parking Spaces 1
Garage Y
Building
Story 2
Foundation Concrete Perimeter
Sewer Public Sewer
Water Public
Architectural Style Straight Thru
Level or Stories 2
Additional Building Above Grade, Below Grade
New Construction N
Schools
School District The School District Of Philadelphia
Others
Senior Community No
Tax ID 453252800
Ownership Fee Simple
SqFt Source Assessor
Acceptable Financing Cash, Conventional, FHA, VA
Horse Property N
Listing Terms Cash, Conventional, FHA, VA
Financing Cash,Conventional,FHA,VA
Special Listing Condition Standard
Read Less Info
Want to know what your home might be worth? Contact us for a FREE valuation!

Our team is ready to help you sell your home for the highest possible price ASAP

Bought with Melissa Coen Coen-Udowenko • McCarthy Real Estate

43777 Central Station Dr, Suite 390, Ashburn, VA, 20147, United States
GET MORE INFORMATION






