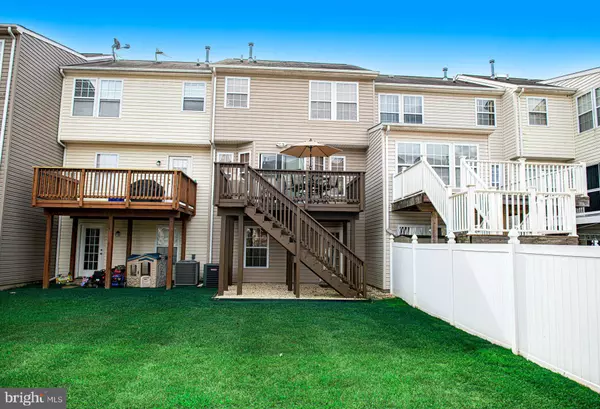$323,000
$320,000
0.9%For more information regarding the value of a property, please contact us for a free consultation.
3 Beds
4 Baths
1,660 SqFt
SOLD DATE : 11/15/2024
Key Details
Sold Price $323,000
Property Type Townhouse
Sub Type Interior Row/Townhouse
Listing Status Sold
Purchase Type For Sale
Square Footage 1,660 sqft
Price per Sqft $194
Subdivision Eagles Landing At Waters Edge
MLS Listing ID MDHR2035708
Sold Date 11/15/24
Style Colonial
Bedrooms 3
Full Baths 2
Half Baths 2
HOA Fees $91/mo
HOA Y/N Y
Abv Grd Liv Area 1,360
Originating Board BRIGHT
Year Built 2004
Annual Tax Amount $2,374
Tax Year 2024
Lot Size 2,360 Sqft
Acres 0.05
Property Sub-Type Interior Row/Townhouse
Property Description
Interior Pics are coming soon! Don't let no pics deter you from scheduling a tour! Post Estate Sale has lots of items throughout home that need to get packed up and cleaned out! Some furniture can stay with the sale. Spacious 3 bedroom interior garage townhome is the best buy in Harford County! Entry level features a 1 car garage, powder room and fully finished walk out level basement. They laundry room and utility closet sit on this level. The main level is spacious and open, kitchen offers up ample cabinet space, large kitchen island, pantry closet and eat in table space. Sliding doors lead you to a rear deck with steps down to the open yard! A large living room sits off the kitchen with bumped out window, great natural light, and pass through into the kitchen. A 2nd power room sits on this level as well. Up the steps and into your primary suite you'll find vaulted ceilings complete with ceiling fan, walk in closet, and a luxury bath with a double vanity, separate oversized tub and glass enclosed shower. 2 additional bedrooms both feature vaulted ceilings, ceiling fans and ample closet space! HOA handles grass cutting for you, so ditch the mower!
Location
State MD
County Harford
Zoning R4COS
Rooms
Other Rooms Living Room, Dining Room, Primary Bedroom, Bedroom 2, Kitchen, Family Room, Foyer, Laundry, Primary Bathroom, Full Bath, Half Bath
Basement Fully Finished, Garage Access, Walkout Level
Interior
Interior Features Bathroom - Soaking Tub, Bathroom - Stall Shower, Bathroom - Tub Shower, Carpet, Ceiling Fan(s), Dining Area, Kitchen - Island, Pantry, Primary Bath(s), Walk-in Closet(s)
Hot Water Natural Gas
Heating Forced Air
Cooling Central A/C, Ceiling Fan(s)
Equipment Dishwasher, Disposal, Dryer, Exhaust Fan, Icemaker, Microwave, Oven/Range - Gas, Refrigerator, Washer, Water Heater
Furnishings No
Fireplace N
Appliance Dishwasher, Disposal, Dryer, Exhaust Fan, Icemaker, Microwave, Oven/Range - Gas, Refrigerator, Washer, Water Heater
Heat Source Natural Gas
Laundry Has Laundry, Lower Floor
Exterior
Parking Features Basement Garage, Garage - Front Entry, Garage Door Opener
Garage Spaces 1.0
Utilities Available Cable TV Available, Electric Available, Natural Gas Available, Phone Available, Water Available
Water Access N
Accessibility Other
Attached Garage 1
Total Parking Spaces 1
Garage Y
Building
Story 3
Foundation Concrete Perimeter
Sewer Public Sewer
Water Public
Architectural Style Colonial
Level or Stories 3
Additional Building Above Grade, Below Grade
New Construction N
Schools
School District Harford County Public Schools
Others
Senior Community No
Tax ID 1301346024
Ownership Fee Simple
SqFt Source Assessor
Special Listing Condition Standard
Read Less Info
Want to know what your home might be worth? Contact us for a FREE valuation!

Our team is ready to help you sell your home for the highest possible price ASAP

Bought with Thomas Marryott • CENTURY 21 New Millennium
GET MORE INFORMATION






