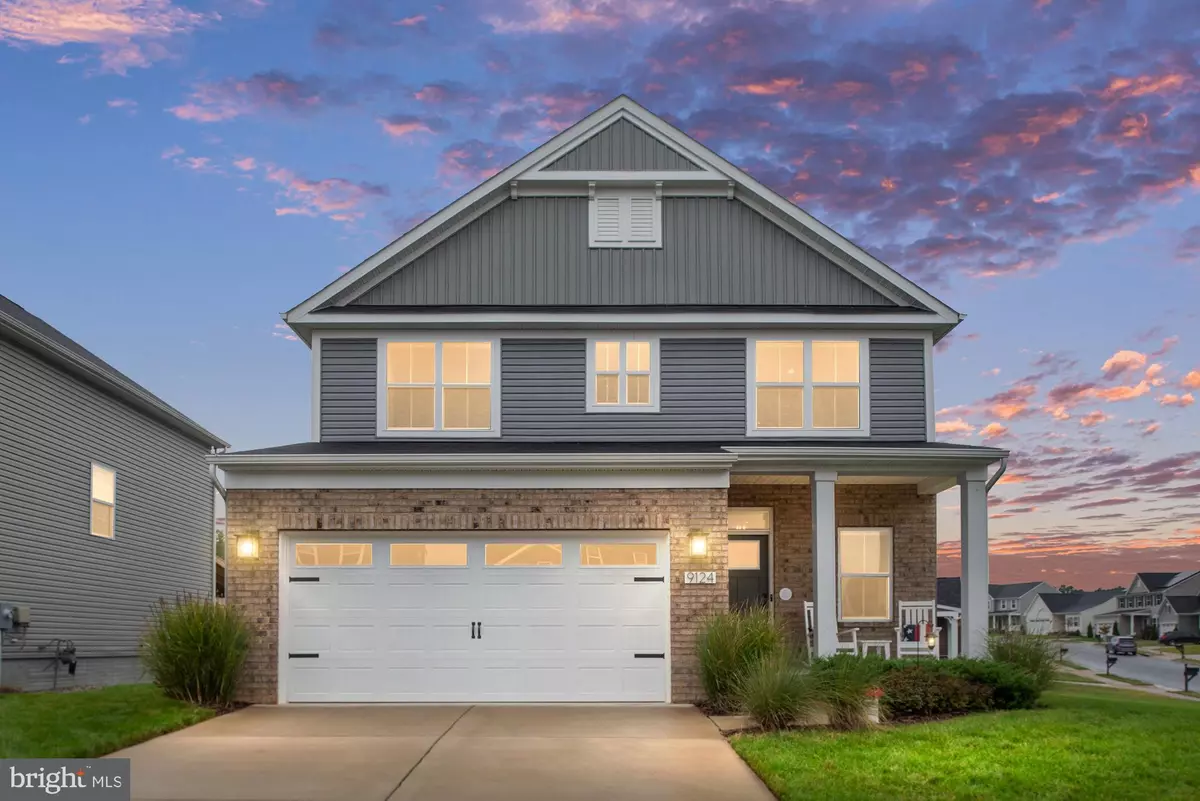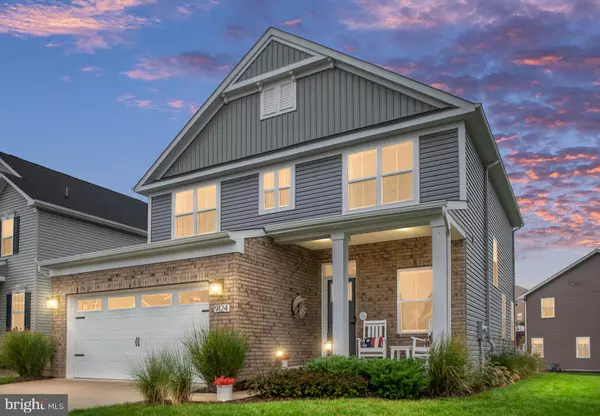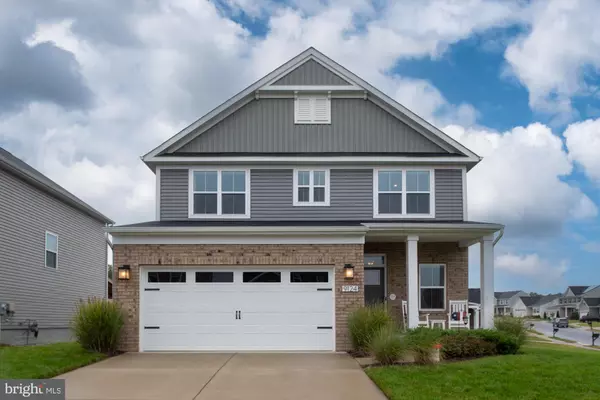$550,000
$550,000
For more information regarding the value of a property, please contact us for a free consultation.
4 Beds
4 Baths
2,379 SqFt
SOLD DATE : 11/15/2024
Key Details
Sold Price $550,000
Property Type Single Family Home
Sub Type Detached
Listing Status Sold
Purchase Type For Sale
Square Footage 2,379 sqft
Price per Sqft $231
Subdivision Lees Parke
MLS Listing ID VASP2028336
Sold Date 11/15/24
Style Craftsman
Bedrooms 4
Full Baths 3
Half Baths 1
HOA Fees $96/qua
HOA Y/N Y
Abv Grd Liv Area 1,872
Originating Board BRIGHT
Year Built 2020
Annual Tax Amount $2,784
Tax Year 2022
Lot Size 9,762 Sqft
Acres 0.22
Property Description
Welcome to 9124 Maple Run Dr – a stunning Craftsman style home inspired by Magnolia Homes! This property is truly one-of-a-kind, showcasing an abundance of upgrades and meticulous decor. The attention to detail is evident from the moment you step inside, starting with the custom-built drop zone featuring quartz seating as you enter from the garage. Enjoy the ease of greeting guest when they arrive through the retractable screen at the front door.
The main level is perfect for entertaining, boasting an open layout that invites togetherness. The gourmet kitchen is a chef's dream, featuring 42" cabinets, an oversized island with quartz countertops, and an elegant backsplash. Cooking is a pleasure on the gas stove, enhanced by stylish upgraded lighting. Step outside to the spacious backyard, ideal for cozy fall nights by the fire on your composite deck, complete with a retractable awning.
Upstairs, you'll discover four generously sized bedrooms, including a thoughtfully organized laundry room. The primary suite is a true retreat, featuring a luxurious walk-in shower and ample closet space in both the bedroom and bathroom. With hardwood floors throughout the main and upper levels, cleaning is a breeze.
The finished basement adds to the allure, offering upgraded carpet, extra entertaining space, a full bathroom, and a storage area to keep your living spaces clutter-free.
The owners have left no stone unturned – enjoy hassle-free lawn maintenance with an 8-zone irrigation system, nighttime strolls with strategically placed night light outlets, and the energy efficiency of solar shades.
Don’t miss this rare opportunity to own an exceptional home on a spacious corner lot!
Location
State VA
County Spotsylvania
Zoning P2
Rooms
Basement Interior Access, Partially Finished, Sump Pump, Poured Concrete
Interior
Interior Features Attic, Breakfast Area, Built-Ins, Combination Kitchen/Living, Crown Moldings, Dining Area, Floor Plan - Open, Kitchen - Gourmet, Kitchen - Island, Kitchen - Table Space, Pantry, Upgraded Countertops
Hot Water Natural Gas
Heating Zoned
Cooling Central A/C, Programmable Thermostat, Zoned
Flooring Ceramic Tile, Engineered Wood, Partially Carpeted
Equipment Built-In Microwave, Dishwasher, Disposal, Exhaust Fan, Oven - Wall, Range Hood, Refrigerator, Stainless Steel Appliances, Washer/Dryer Hookups Only
Furnishings No
Fireplace N
Appliance Built-In Microwave, Dishwasher, Disposal, Exhaust Fan, Oven - Wall, Range Hood, Refrigerator, Stainless Steel Appliances, Washer/Dryer Hookups Only
Heat Source Natural Gas
Laundry Hookup, Upper Floor
Exterior
Exterior Feature Deck(s)
Garage Additional Storage Area, Garage - Front Entry, Garage Door Opener, Inside Access
Garage Spaces 2.0
Fence Partially, Vinyl
Utilities Available Natural Gas Available
Amenities Available Club House, Common Grounds, Jog/Walk Path, Pool - Outdoor, Basketball Courts, Community Center, Tennis Courts, Tot Lots/Playground, Swimming Pool
Waterfront N
Water Access N
Street Surface Paved
Accessibility None
Porch Deck(s)
Attached Garage 2
Total Parking Spaces 2
Garage Y
Building
Lot Description Corner, Landscaping
Story 2
Foundation Concrete Perimeter
Sewer Public Sewer
Water Public
Architectural Style Craftsman
Level or Stories 2
Additional Building Above Grade, Below Grade
Structure Type 9'+ Ceilings,Dry Wall
New Construction N
Schools
School District Spotsylvania County Public Schools
Others
HOA Fee Include Common Area Maintenance,Management,Pool(s),Road Maintenance,Snow Removal,Trash
Senior Community No
Tax ID 35M40-35-
Ownership Fee Simple
SqFt Source Assessor
Acceptable Financing Cash, Conventional, FHA, VA
Horse Property N
Listing Terms Cash, Conventional, FHA, VA
Financing Cash,Conventional,FHA,VA
Special Listing Condition Standard
Read Less Info
Want to know what your home might be worth? Contact us for a FREE valuation!

Our team is ready to help you sell your home for the highest possible price ASAP

Bought with Armae Fant • Redfin Corporation

43777 Central Station Dr, Suite 390, Ashburn, VA, 20147, United States
GET MORE INFORMATION






