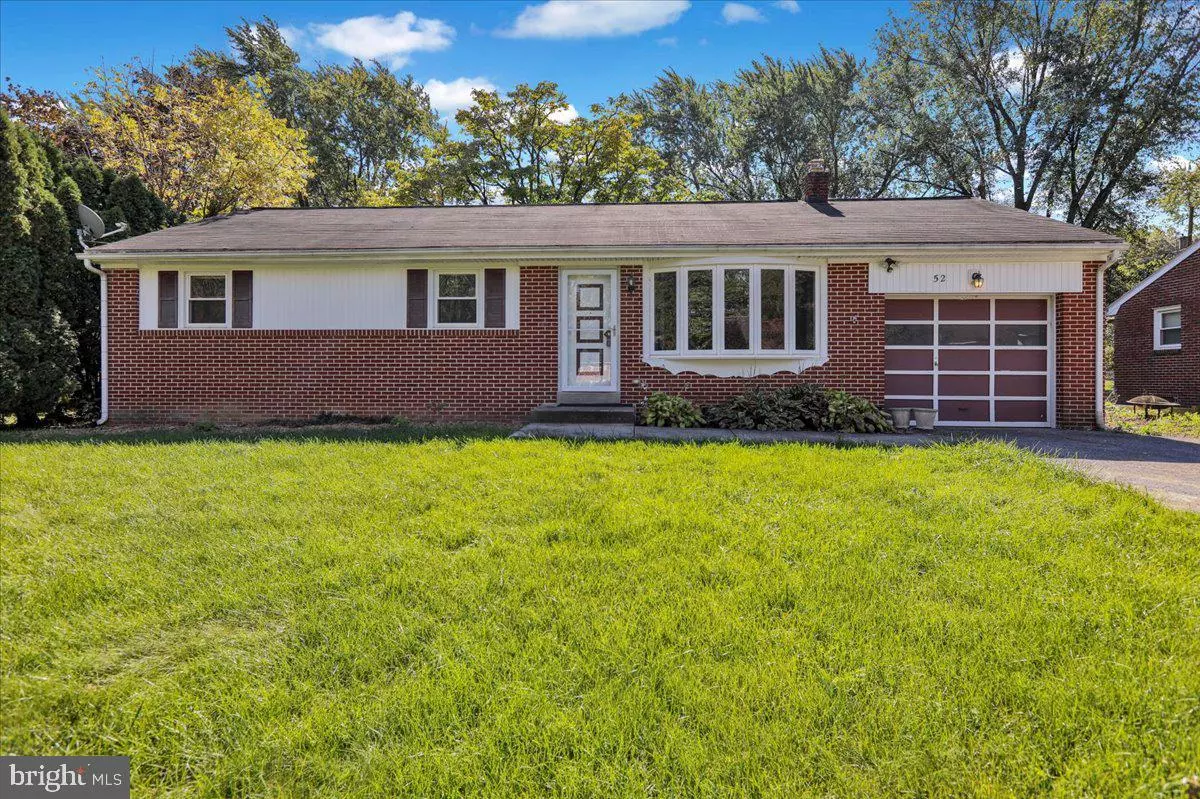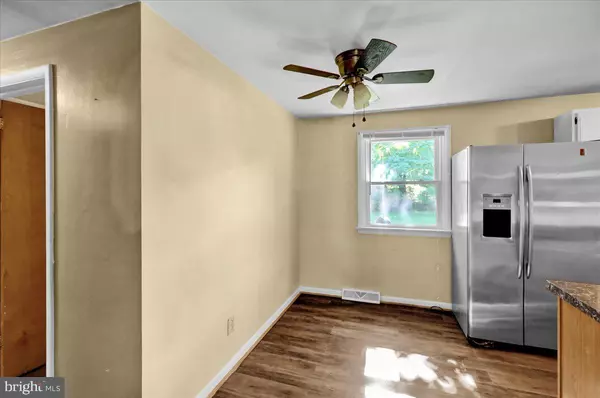$320,000
$299,900
6.7%For more information regarding the value of a property, please contact us for a free consultation.
3 Beds
2 Baths
2,234 SqFt
SOLD DATE : 11/15/2024
Key Details
Sold Price $320,000
Property Type Single Family Home
Sub Type Detached
Listing Status Sold
Purchase Type For Sale
Square Footage 2,234 sqft
Price per Sqft $143
Subdivision Manheim Twp
MLS Listing ID PALA2058046
Sold Date 11/15/24
Style Ranch/Rambler
Bedrooms 3
Full Baths 2
HOA Y/N N
Abv Grd Liv Area 1,134
Originating Board BRIGHT
Year Built 1963
Annual Tax Amount $3,689
Tax Year 2024
Lot Size 0.260 Acres
Acres 0.26
Lot Dimensions 0.00 x 0.00
Property Sub-Type Detached
Property Description
The Seller is in receipt of an offer and has set an offer deadline for tomorrow, Tuesday 10.15.24 for 3:00 p.m. We will be going over offers at 5 p.m. If you have any questions, please let me know. Thankyou!! This well-loved, maintenance free rancher features some hardwood floors along with 2 full baths. If you love to entertain or want your own space, the lower level offers a finished family room, bar and a full bath. Relax outside in the backyard, where there is plenty of space for chilling or building that beautiful garden you long for. Laundry is located in the garage. Located on a quiet street with easy access to shopping, highways and schools. Once an offer has been received, the Seller(s) will set an offer deadline, however the Seller reserves the right to accept an offer at any time.
Location
State PA
County Lancaster
Area Manheim Twp (10539)
Zoning R-3
Rooms
Other Rooms Family Room, Full Bath
Basement Fully Finished, Full, Sump Pump, Improved
Main Level Bedrooms 3
Interior
Interior Features Dining Area, Kitchen - Eat-In
Hot Water Natural Gas
Heating Other, Forced Air, Programmable Thermostat
Cooling Central A/C
Flooring Hardwood, Carpet, Laminate Plank, Other
Equipment Dishwasher, Built-In Microwave, Oven/Range - Gas
Fireplace N
Appliance Dishwasher, Built-In Microwave, Oven/Range - Gas
Heat Source Natural Gas
Laundry Has Laundry
Exterior
Exterior Feature Patio(s)
Parking Features Garage - Front Entry
Garage Spaces 1.0
Utilities Available Cable TV Available
Amenities Available None
Water Access N
View Street, Garden/Lawn
Roof Type Shingle,Composite
Accessibility 2+ Access Exits
Porch Patio(s)
Attached Garage 1
Total Parking Spaces 1
Garage Y
Building
Lot Description Cleared, Level
Story 1
Foundation Block
Sewer Public Sewer
Water Public
Architectural Style Ranch/Rambler
Level or Stories 1
Additional Building Above Grade, Below Grade
New Construction N
Schools
Elementary Schools Neff
Middle Schools Manheim Township
High Schools Manheim Township
School District Manheim Township
Others
HOA Fee Include None
Senior Community No
Tax ID 390-10282-0-0000
Ownership Fee Simple
SqFt Source Assessor
Security Features Smoke Detector
Acceptable Financing Conventional, VA, FHA, Cash
Listing Terms Conventional, VA, FHA, Cash
Financing Conventional,VA,FHA,Cash
Special Listing Condition Standard
Read Less Info
Want to know what your home might be worth? Contact us for a FREE valuation!

Our team is ready to help you sell your home for the highest possible price ASAP

Bought with Matthew F McClintock • Coldwell Banker Realty
GET MORE INFORMATION






