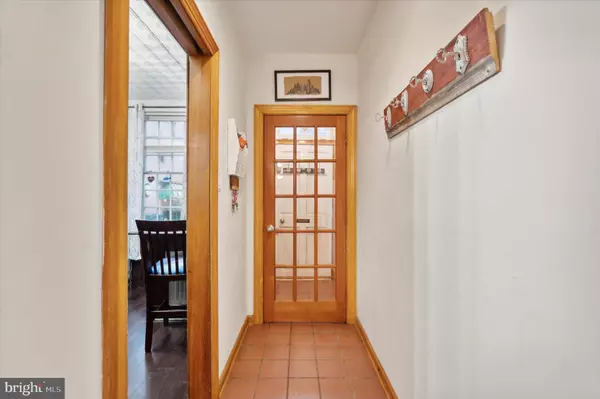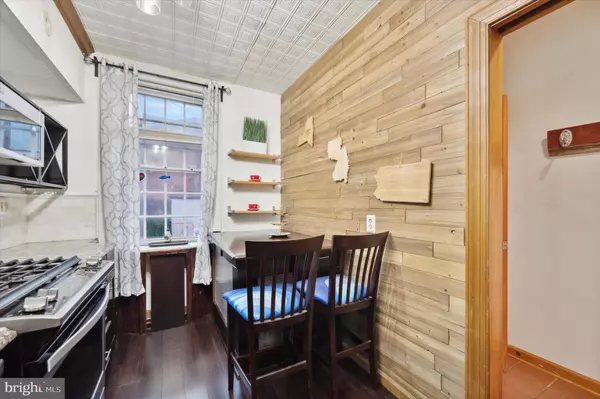$555,000
$575,000
3.5%For more information regarding the value of a property, please contact us for a free consultation.
3 Beds
2 Baths
1,348 SqFt
SOLD DATE : 11/12/2024
Key Details
Sold Price $555,000
Property Type Townhouse
Sub Type Interior Row/Townhouse
Listing Status Sold
Purchase Type For Sale
Square Footage 1,348 sqft
Price per Sqft $411
Subdivision Society Hill
MLS Listing ID PAPH2401532
Sold Date 11/12/24
Style Traditional
Bedrooms 3
Full Baths 1
Half Baths 1
HOA Y/N N
Abv Grd Liv Area 1,348
Originating Board BRIGHT
Year Built 1840
Annual Tax Amount $8,106
Tax Year 2024
Lot Size 787 Sqft
Acres 0.02
Lot Dimensions 13.00 x 62.00
Property Description
Check out this historic gem nestled in the heart of Philadelphia’s storied Society Hill. This 3-bedroom, 1.5-bath home, built in 1840, invites you to enter through its original arched door. Inside, you'll find exposed brick walls and hardwood floors that enhance the classic character of the home. Step into a spacious living area warmed by a gas fireplace. The adjacent kitchen boasts sleek granite counters and stainless steel appliances, making it both charming and updated. The home’s three well-appointed bedrooms feature roomy closets, and a natural stone full bath that adds a touch of style. Sliding glass doors open up to your serene, private, brick-paved rear yard, offering space for a lounging in a hammock or dining al fresco. The walk-out roof deck provides picturesque skyline views and is an ideal spot for entertaining or enjoying a morning coffee under the trees that line this charming street. Additional highlights include high-velocity central air, radiator heat, recessed lighting, and access to the highly sought-after McCall School catchment. With easy Septa accessibility and a walk score of 99, you're just steps away from the area’s best restaurants, coffee shops, and local attractions. Don’t miss your chance to own a piece of history in one of Philadelphia’s most desirable neighborhoods! Schedule a showing today!
Location
State PA
County Philadelphia
Area 19147 (19147)
Zoning RM1
Rooms
Basement Partially Finished, Outside Entrance
Interior
Hot Water Natural Gas
Heating Hot Water, Radiator
Cooling Central A/C, Other
Flooring Hardwood
Fireplace N
Heat Source Natural Gas
Exterior
Water Access N
Accessibility None
Garage N
Building
Story 3
Foundation Brick/Mortar
Sewer Public Sewer
Water Public
Architectural Style Traditional
Level or Stories 3
Additional Building Above Grade, Below Grade
New Construction N
Schools
Elementary Schools General George A. Mccall
Middle Schools General George A. Mccall
School District The School District Of Philadelphia
Others
Senior Community No
Tax ID 051217500
Ownership Fee Simple
SqFt Source Assessor
Special Listing Condition Standard
Read Less Info
Want to know what your home might be worth? Contact us for a FREE valuation!

Our team is ready to help you sell your home for the highest possible price ASAP

Bought with Stephen Dougherty • Compass RE

43777 Central Station Dr, Suite 390, Ashburn, VA, 20147, United States
GET MORE INFORMATION






