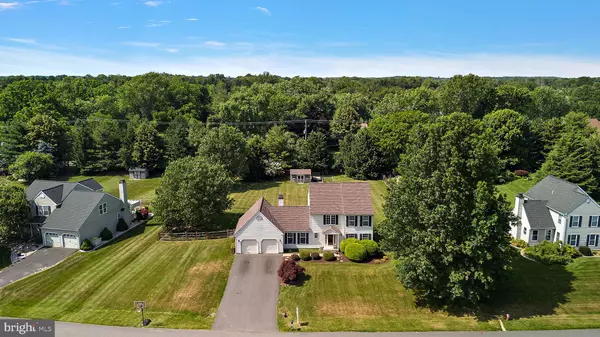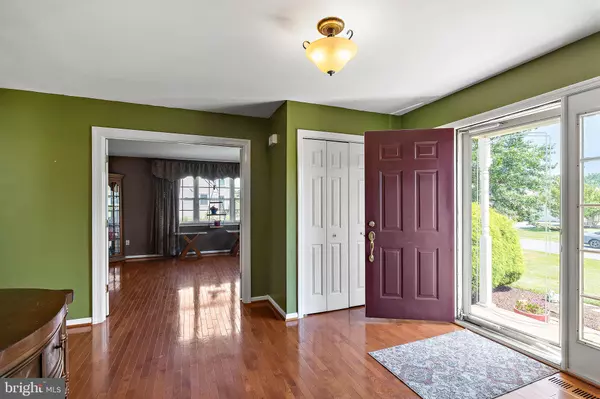$525,000
$535,000
1.9%For more information regarding the value of a property, please contact us for a free consultation.
4 Beds
3 Baths
2,150 SqFt
SOLD DATE : 11/15/2024
Key Details
Sold Price $525,000
Property Type Single Family Home
Sub Type Detached
Listing Status Sold
Purchase Type For Sale
Square Footage 2,150 sqft
Price per Sqft $244
Subdivision Misty Vale Farm
MLS Listing ID DENC2062326
Sold Date 11/15/24
Style Colonial
Bedrooms 4
Full Baths 2
Half Baths 1
HOA Fees $16/ann
HOA Y/N Y
Abv Grd Liv Area 2,150
Originating Board BRIGHT
Year Built 1994
Annual Tax Amount $2,758
Tax Year 2022
Lot Size 0.750 Acres
Acres 0.75
Lot Dimensions 159.50 x 242.00
Property Description
Welcome to 308 West Bradford Court in beautiful Middletown, Delaware! This stunning 4-bedroom, 2.5-bathroom home offers the perfect blend of comfort, style, and convenience. With 2,150 square feet of thoughtfully designed living space, this property is ideal for both relaxation and entertaining.
As you step inside, you'll be greeted by a bright and spacious open floor plan. The living areas are bathed in natural light, creating a warm and inviting atmosphere. The well-appointed kitchen features ample counter space, and a convenient layout that will delight any home chef.
The master suite is a true retreat, complete with a private en-suite bathroom. The additional three bedrooms are generously sized, offering plenty of space for family, guests, or a home office.
One of the standout features of this home is the 2-car garage, which is not only spacious but also heated, providing comfort and utility year-round. Step outside to discover a huge backyard, perfect for outdoor activities, gardening, or simply enjoying a quiet evening under the stars.
Located in a friendly and welcoming neighborhood, this home is close to schools, parks, shopping, and dining options. Don't miss the opportunity to make 308 West Bradford Court your new address. Schedule a tour today and experience all that this exceptional property has to offer
Location
State DE
County New Castle
Area South Of The Canal (30907)
Zoning NC21
Rooms
Other Rooms Basement
Basement Fully Finished
Interior
Hot Water Natural Gas
Heating Forced Air
Cooling Central A/C
Fireplaces Number 1
Fireplace Y
Heat Source None
Exterior
Parking Features Garage - Front Entry, Other
Garage Spaces 6.0
Water Access N
Accessibility None
Attached Garage 2
Total Parking Spaces 6
Garage Y
Building
Story 2
Foundation Block
Sewer On Site Septic, Private Septic Tank
Water Public
Architectural Style Colonial
Level or Stories 2
Additional Building Above Grade, Below Grade
New Construction N
Schools
School District Appoquinimink
Others
Pets Allowed N
Senior Community No
Tax ID 13-014.30-189
Ownership Fee Simple
SqFt Source Assessor
Acceptable Financing Conventional, FHA, VA
Listing Terms Conventional, FHA, VA
Financing Conventional,FHA,VA
Special Listing Condition Standard
Read Less Info
Want to know what your home might be worth? Contact us for a FREE valuation!

Our team is ready to help you sell your home for the highest possible price ASAP

Bought with Kristina C Rice • Real Broker LLC

43777 Central Station Dr, Suite 390, Ashburn, VA, 20147, United States
GET MORE INFORMATION






