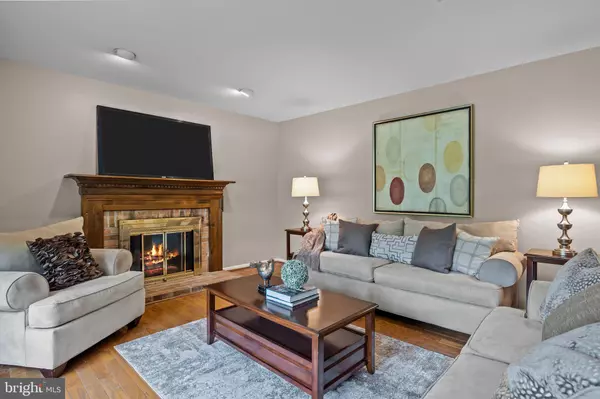$740,000
$750,000
1.3%For more information regarding the value of a property, please contact us for a free consultation.
4 Beds
4 Baths
2,782 SqFt
SOLD DATE : 11/18/2024
Key Details
Sold Price $740,000
Property Type Single Family Home
Sub Type Detached
Listing Status Sold
Purchase Type For Sale
Square Footage 2,782 sqft
Price per Sqft $265
Subdivision Highland Gate
MLS Listing ID PABU2080600
Sold Date 11/18/24
Style Colonial
Bedrooms 4
Full Baths 3
Half Baths 1
HOA Y/N N
Abv Grd Liv Area 2,782
Originating Board BRIGHT
Year Built 1987
Annual Tax Amount $9,728
Tax Year 2024
Lot Size 0.304 Acres
Acres 0.3
Lot Dimensions 90.00 x
Property Description
Welcome to 602 Paxson Lane located in the highly sought-after Highland Gate neighborhood and the award-winning Neshaminy School District! This 4-bedroom, 3.5-bath home is brimming with curb appeal and offers a lifestyle of comfort and convenience.
As you approach, you'll be impressed by the professional landscaping. Step through the inviting foyer, flanked by elegant dining and living rooms, perfect for entertaining or cozy family gatherings.
The heart of the home is the spacious family room, featuring a large bay window that overlooks the meticulously manicured backyard. Curl up by the brick wood-burning fireplace, ideal for chilly evenings.
The kitchen is equipped with stainless steel appliances and not one, but two pantries for all your storage needs. A thoughtfully designed first-floor addition includes two versatile rooms, a full bath, and a laundry room complete with a refrigerator—perfect for busy families!
Upstairs, the primary suite is a true retreat, featuring a private study with a built-in closet and a generous walk-in closet. The recently updated ensuite bathroom adds a touch of luxury. Three additional well-sized bedrooms share an updated hall bathroom, ensuring ample space for family or guests.
The finished basement expands your living space with a built-in bar and half bath, offering a fantastic spot for recreation or relaxation, along with plenty of storage.
Step outside to your tranquil backyard oasis, lined with trees for privacy, where you can enjoy sunny afternoons on the beautiful paver patio.
Location is everything! This home is within walking distance of Maple Point Middle School, the new Core Creek Elementary School, and Community Park. Plus, enjoy easy access to multiple commuter routes and a variety of shopping options.
With newer windows, siding, and gutters, this home is a true value. Don't miss your chance to own this charming home in a prime location. Schedule a showing today and experience all that 602 Paxson Lane has to offer!
Location
State PA
County Bucks
Area Middletown Twp (10122)
Zoning R2
Rooms
Other Rooms Living Room, Dining Room, Primary Bedroom, Sitting Room, Bedroom 2, Bedroom 3, Bedroom 4, Kitchen, Family Room, Breakfast Room, Laundry, Office, Recreation Room, Storage Room, Utility Room, Primary Bathroom, Full Bath
Basement Fully Finished
Interior
Hot Water Natural Gas
Heating Forced Air
Cooling Central A/C
Fireplaces Number 1
Fireplaces Type Brick, Wood
Fireplace Y
Heat Source Natural Gas
Exterior
Parking Features Garage - Front Entry, Garage Door Opener, Inside Access
Garage Spaces 2.0
Water Access N
Accessibility 2+ Access Exits
Attached Garage 2
Total Parking Spaces 2
Garage Y
Building
Story 2
Foundation Permanent
Sewer Public Sewer
Water Public
Architectural Style Colonial
Level or Stories 2
Additional Building Above Grade, Below Grade
New Construction N
Schools
Elementary Schools Pearl Buck
Middle Schools Maple Point
High Schools Neshaminy
School District Neshaminy
Others
Senior Community No
Tax ID 22-083-222
Ownership Fee Simple
SqFt Source Assessor
Special Listing Condition Standard
Read Less Info
Want to know what your home might be worth? Contact us for a FREE valuation!

Our team is ready to help you sell your home for the highest possible price ASAP

Bought with Jason Lee Katz • RE/MAX Centre Realtors
43777 Central Station Dr, Suite 390, Ashburn, VA, 20147, United States
GET MORE INFORMATION






