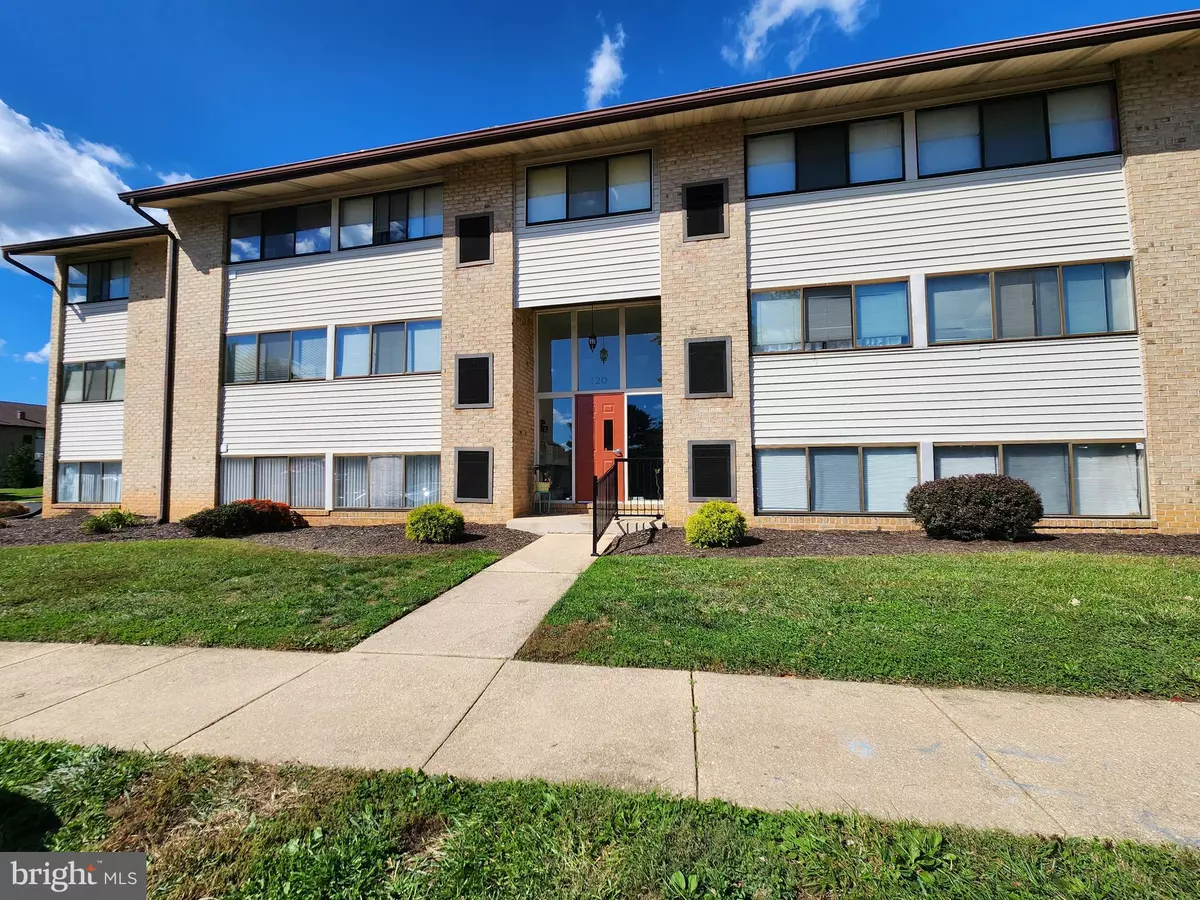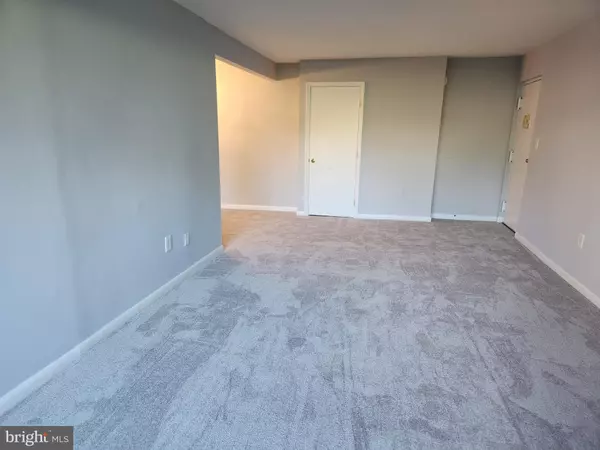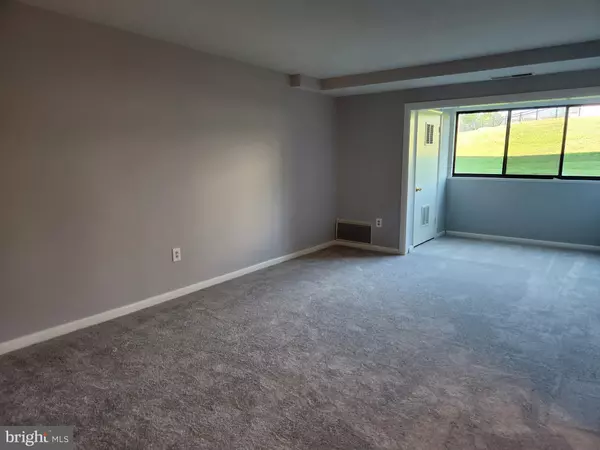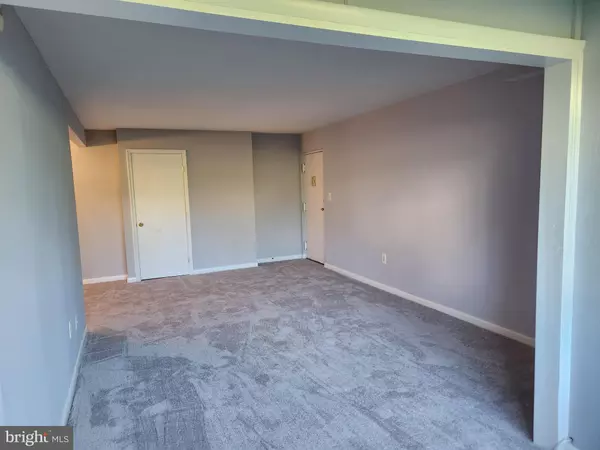$170,000
$174,900
2.8%For more information regarding the value of a property, please contact us for a free consultation.
2 Beds
2 Baths
1,000 SqFt
SOLD DATE : 11/18/2024
Key Details
Sold Price $170,000
Property Type Condo
Sub Type Condo/Co-op
Listing Status Sold
Purchase Type For Sale
Square Footage 1,000 sqft
Price per Sqft $170
Subdivision Bright Oaks
MLS Listing ID MDHR2036464
Sold Date 11/18/24
Style Unit/Flat
Bedrooms 2
Full Baths 2
Condo Fees $235/mo
HOA Y/N N
Abv Grd Liv Area 1,000
Originating Board BRIGHT
Year Built 1973
Annual Tax Amount $1,221
Tax Year 2024
Property Description
Large, ground level condo unit, freshly painted thru-out, with brand new flooring, thru-out!!! Stylish, neutral gray colors. Brand new kitchen appliances (fridge, dishwasher, stove & range hood) & new counters. Stacked washer/dryer leaves plenty of room in the kitchen for table & chairs and/or more cabinets for storage. Triple windows bring the sunlight in for cheery mornings. Larger rooms than you may find in a house, with plenty of closet space, plus an extra storage unit in a secure hall location, right outside your door. This is a well established, well maintained community of only nine buildings. Enjoy the huge pool during the hot summer months, just steps from exiting your building. You have your own assigned parking space, right out front. Walk to shopping, dining, medical facilities, etc. Come live the care-free condo life, with no worries about mowing or shoveling. More free time for you!! Condo fees cover exterior building maintenance & insurance, water & sewer.
Location
State MD
County Harford
Zoning R4
Rooms
Other Rooms Living Room, Dining Room, Primary Bedroom, Bedroom 2, Kitchen, Den, Breakfast Room, Bathroom 2, Primary Bathroom
Main Level Bedrooms 2
Interior
Interior Features Bathroom - Tub Shower, Breakfast Area, Carpet, Dining Area, Entry Level Bedroom, Flat, Floor Plan - Traditional, Kitchen - Eat-In, Kitchen - Table Space, Primary Bath(s), Formal/Separate Dining Room, Walk-in Closet(s)
Hot Water Natural Gas
Heating Forced Air
Cooling Central A/C
Flooring Carpet, Vinyl
Equipment Dishwasher, Disposal, Dryer - Electric, Microwave, Oven/Range - Gas, Range Hood, Refrigerator, Washer, Washer/Dryer Stacked, Water Heater, Built-In Microwave, Built-In Range, Exhaust Fan
Fireplace N
Appliance Dishwasher, Disposal, Dryer - Electric, Microwave, Oven/Range - Gas, Range Hood, Refrigerator, Washer, Washer/Dryer Stacked, Water Heater, Built-In Microwave, Built-In Range, Exhaust Fan
Heat Source Natural Gas
Laundry Has Laundry, Main Floor
Exterior
Parking On Site 1
Amenities Available Common Grounds, Extra Storage, Pool - Outdoor, Reserved/Assigned Parking, Storage Bin, Swimming Pool
Waterfront N
Water Access N
Accessibility None
Garage N
Building
Story 1
Unit Features Garden 1 - 4 Floors
Sewer Public Sewer
Water Public
Architectural Style Unit/Flat
Level or Stories 1
Additional Building Above Grade, Below Grade
New Construction N
Schools
Elementary Schools Ring Factory
Middle Schools Patterson Mill
High Schools Patterson Mill
School District Harford County Public Schools
Others
Pets Allowed Y
HOA Fee Include Common Area Maintenance,Ext Bldg Maint,Lawn Care Front,Lawn Care Rear,Lawn Care Side,Lawn Maintenance,Management,Pool(s),Snow Removal,Trash,Water
Senior Community No
Tax ID 1301269488
Ownership Condominium
Special Listing Condition Standard
Pets Description Dogs OK, Cats OK
Read Less Info
Want to know what your home might be worth? Contact us for a FREE valuation!

Our team is ready to help you sell your home for the highest possible price ASAP

Bought with Jordan Evan Larigan • VYBE Realty

43777 Central Station Dr, Suite 390, Ashburn, VA, 20147, United States
GET MORE INFORMATION






