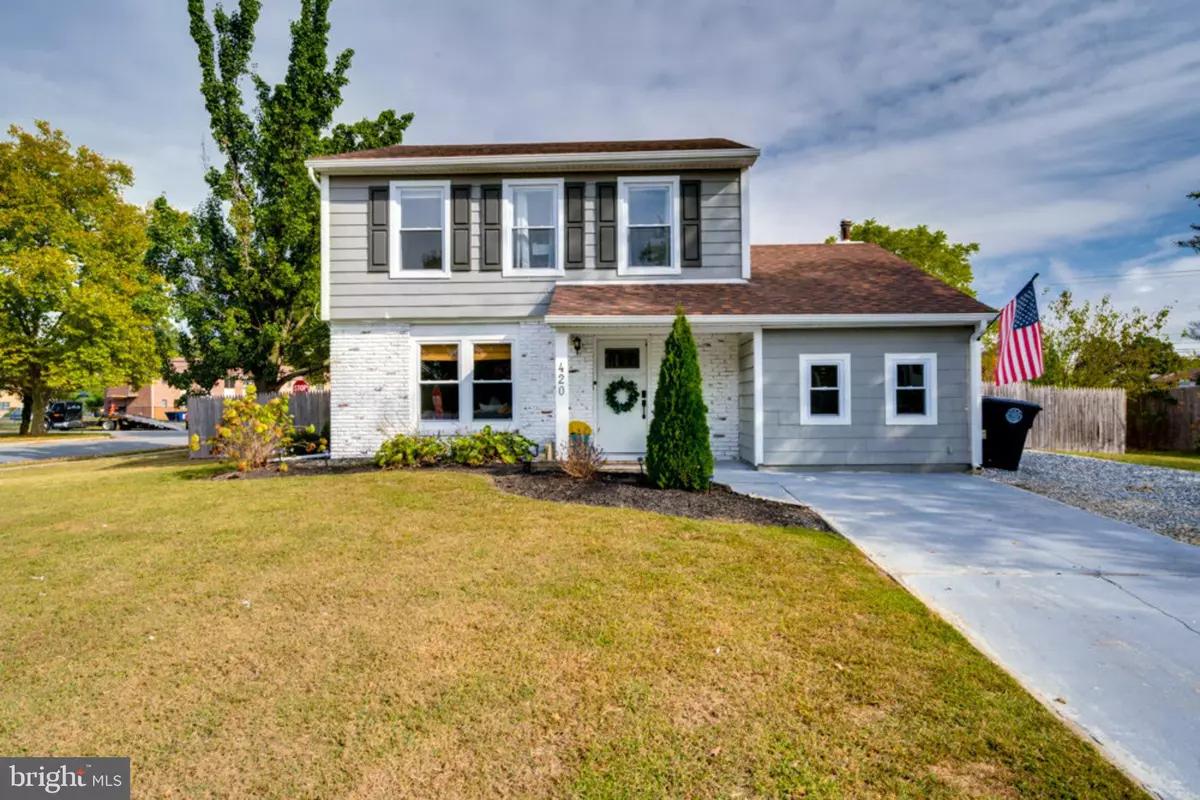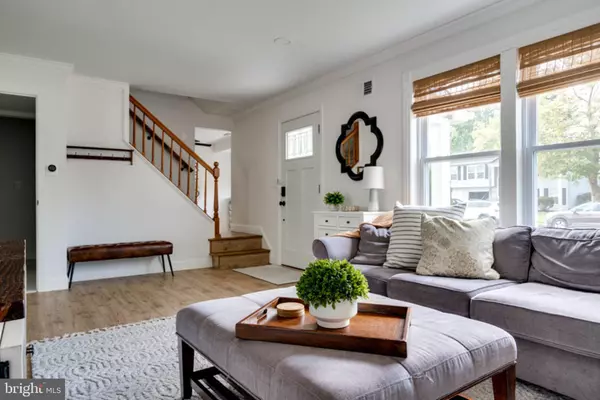$370,000
$350,000
5.7%For more information regarding the value of a property, please contact us for a free consultation.
3 Beds
2 Baths
1,530 SqFt
SOLD DATE : 11/18/2024
Key Details
Sold Price $370,000
Property Type Single Family Home
Sub Type Detached
Listing Status Sold
Purchase Type For Sale
Square Footage 1,530 sqft
Price per Sqft $241
Subdivision Monroe Village
MLS Listing ID NJGL2048506
Sold Date 11/18/24
Style Colonial
Bedrooms 3
Full Baths 2
HOA Y/N N
Abv Grd Liv Area 1,530
Originating Board BRIGHT
Year Built 1978
Annual Tax Amount $6,452
Tax Year 2023
Lot Size 0.300 Acres
Acres 0.3
Lot Dimensions 113.00 x 0.00
Property Description
A gorgeous, new kitchen plus so much more awaits you at 420 Denise Lane. This 3 bedroom, 2 full bath home is move-in ready. The extremely well-maintained interior features new luxury vinyl plank flooring on the first floor, a dedicated playroom/office, flowing floorplan, and brand new kitchen. You will love the white shaker cabinets, stainless steel appliance package, and tasteful quartz countertops all accented by beautiful lighting throughout. The peninsula countertop keeps the kitchen inviting and open to the dining area and sliding glass door to the back porch and yard. The 2nd level features all of the bedrooms, each amply sized and freshly painted. The 2nd floor full bathroom includes a newer vanity and beautiful wood-look tile in the shower. Outside, you'll find one of the largest yards in the subdivision thanks to the home being situated on a corner lot. The brick exterior has been newly white-washed, and is ready for its new owners! Monroe Village is a highly desirable neighborhood located conveniently nearby to the middle and high schools as well as local highways.
Location
State NJ
County Gloucester
Area Monroe Twp (20811)
Zoning RESIDENTIAL
Interior
Interior Features Carpet, Combination Kitchen/Dining, Dining Area, Family Room Off Kitchen, Upgraded Countertops
Hot Water Electric
Heating Forced Air
Cooling Central A/C
Equipment Refrigerator, Oven/Range - Gas, Built-In Microwave, Dishwasher
Fireplace N
Appliance Refrigerator, Oven/Range - Gas, Built-In Microwave, Dishwasher
Heat Source Natural Gas
Exterior
Utilities Available Electric Available, Natural Gas Available, Sewer Available, Water Available
Waterfront N
Water Access N
Accessibility None
Garage N
Building
Story 2
Foundation Slab
Sewer Public Sewer
Water Public
Architectural Style Colonial
Level or Stories 2
Additional Building Above Grade, Below Grade
New Construction N
Schools
Elementary Schools Oak Knoll
Middle Schools Williamstown M.S.
High Schools Williamstown
School District Monroe Township Public Schools
Others
Senior Community No
Tax ID 11-13202-00006
Ownership Fee Simple
SqFt Source Estimated
Acceptable Financing Cash, Conventional, FHA, VA
Listing Terms Cash, Conventional, FHA, VA
Financing Cash,Conventional,FHA,VA
Special Listing Condition Standard
Read Less Info
Want to know what your home might be worth? Contact us for a FREE valuation!

Our team is ready to help you sell your home for the highest possible price ASAP

Bought with Brittany Christinzio • EXP Realty, LLC

43777 Central Station Dr, Suite 390, Ashburn, VA, 20147, United States
GET MORE INFORMATION






