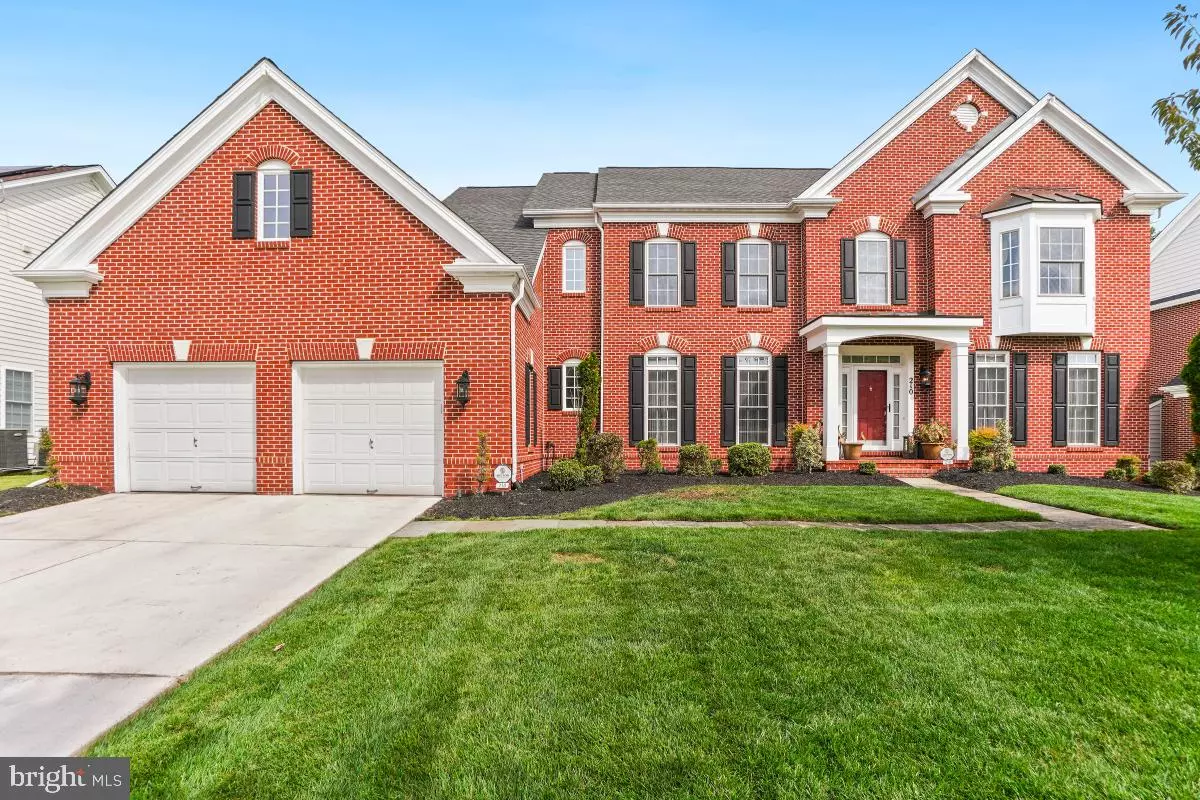$935,000
$925,000
1.1%For more information regarding the value of a property, please contact us for a free consultation.
5 Beds
5 Baths
4,358 SqFt
SOLD DATE : 11/18/2024
Key Details
Sold Price $935,000
Property Type Single Family Home
Sub Type Detached
Listing Status Sold
Purchase Type For Sale
Square Footage 4,358 sqft
Price per Sqft $214
Subdivision Palisades-Plat 1>
MLS Listing ID MDPG2126154
Sold Date 11/18/24
Style Colonial
Bedrooms 5
Full Baths 4
Half Baths 1
HOA Fees $160/mo
HOA Y/N Y
Abv Grd Liv Area 4,358
Originating Board BRIGHT
Year Built 2007
Annual Tax Amount $7,316
Tax Year 2024
Lot Size 0.355 Acres
Acres 0.35
Property Description
Welcome to this outstanding custom brick front Pulte home (Chatsworth model) on a beautiful landscaped yard featuring a gorgeous two-level stone patio stretching the length of the home with a peaceful spill-over fountain surrounded on each side with sitting walls as its centerpiece. Marvel at your first impression as you walk into an elegant open foyer highlighting a majestic spiral staircase and open balconies to the second floor. And it only gets better from there! This 5 bedroom 3 ½ bathroom dream home will not be on the market for long.
Location
State MD
County Prince Georges
Zoning LCD
Rooms
Basement Fully Finished, Rear Entrance
Interior
Hot Water Natural Gas
Heating Forced Air
Cooling Ceiling Fan(s), Central A/C
Fireplaces Number 2
Fireplace Y
Heat Source Natural Gas
Exterior
Garage Garage Door Opener, Garage - Front Entry
Garage Spaces 4.0
Waterfront N
Water Access N
Roof Type Architectural Shingle
Accessibility Low Closet Rods, Level Entry - Main, Other
Attached Garage 2
Total Parking Spaces 4
Garage Y
Building
Story 3
Foundation Slab
Sewer Public Sewer
Water Public
Architectural Style Colonial
Level or Stories 3
Additional Building Above Grade, Below Grade
New Construction N
Schools
School District Prince George'S County Public Schools
Others
Pets Allowed Y
Senior Community No
Tax ID 17073663630
Ownership Fee Simple
SqFt Source Assessor
Acceptable Financing FHA, Conventional, VA
Listing Terms FHA, Conventional, VA
Financing FHA,Conventional,VA
Special Listing Condition Standard
Pets Description No Pet Restrictions
Read Less Info
Want to know what your home might be worth? Contact us for a FREE valuation!

Our team is ready to help you sell your home for the highest possible price ASAP

Bought with Faith Saunders • Pearson Smith Realty, LLC

43777 Central Station Dr, Suite 390, Ashburn, VA, 20147, United States
GET MORE INFORMATION






