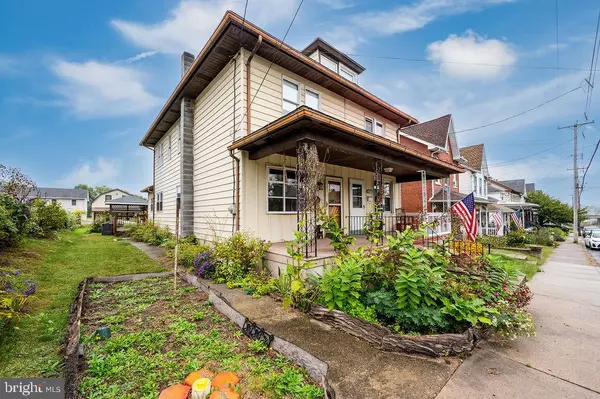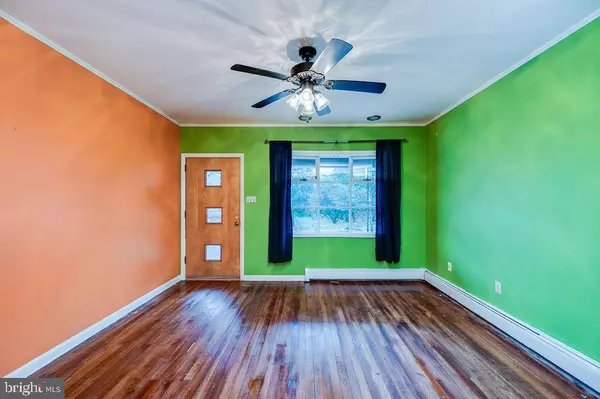$190,000
$185,000
2.7%For more information regarding the value of a property, please contact us for a free consultation.
3 Beds
1 Bath
1,520 SqFt
SOLD DATE : 11/15/2024
Key Details
Sold Price $190,000
Property Type Single Family Home
Sub Type Twin/Semi-Detached
Listing Status Sold
Purchase Type For Sale
Square Footage 1,520 sqft
Price per Sqft $125
Subdivision None Available
MLS Listing ID PABK2048998
Sold Date 11/15/24
Style Traditional
Bedrooms 3
Full Baths 1
HOA Y/N N
Abv Grd Liv Area 1,520
Originating Board BRIGHT
Year Built 1912
Annual Tax Amount $2,809
Tax Year 2024
Lot Size 4,791 Sqft
Acres 0.11
Lot Dimensions 0.00 x 0.00
Property Description
Welcome to this charming twin home located just outside of Hamburg, offering the perfect blend
of convenience and comfort. With easy access to major routes, dining, and shopping, you'll have
everything you need right at your fingertips.
Step inside to find a spacious living room adorned with beautiful hardwood flooring, creating a
warm and inviting atmosphere. The eat-in kitchen area is perfect for casual meals and
entertaining. Upstairs, you'll discover three comfortable bedrooms and a full bath, providing
ample space for family and guests.
Outside, enjoy your own private deck and yard area, ideal for relaxing or hosting gatherings. An
alley leads to the oversized garage 40X18, which boasts electric access and a second story, offering
endless possibilities for storage, a workshop, or even a creative studio.
This home combines the charm of suburban living with the practicality of modern amenities—truly a must-see!
Location
State PA
County Berks
Area Tilden Twp (10284)
Zoning RESIDENTIAL
Rooms
Other Rooms Living Room, Bedroom 2, Bedroom 3, Kitchen, Bedroom 1, Full Bath
Basement Unfinished
Interior
Hot Water Natural Gas
Heating Hot Water
Cooling Window Unit(s)
Flooring Solid Hardwood, Vinyl
Equipment Built-In Range, Dryer, Refrigerator, Washer
Fireplace N
Appliance Built-In Range, Dryer, Refrigerator, Washer
Heat Source Propane - Owned
Laundry Basement
Exterior
Exterior Feature Deck(s), Patio(s), Porch(es)
Parking Features Additional Storage Area, Garage - Rear Entry, Oversized
Garage Spaces 2.0
Water Access N
Roof Type Metal,Shingle
Accessibility Other
Porch Deck(s), Patio(s), Porch(es)
Total Parking Spaces 2
Garage Y
Building
Story 2
Foundation Other
Sewer Public Sewer
Water Well
Architectural Style Traditional
Level or Stories 2
Additional Building Above Grade, Below Grade
New Construction N
Schools
School District Hamburg Area
Others
Senior Community No
Tax ID 84-4484-07-78-0624
Ownership Fee Simple
SqFt Source Assessor
Acceptable Financing Cash, Conventional
Listing Terms Cash, Conventional
Financing Cash,Conventional
Special Listing Condition Standard
Read Less Info
Want to know what your home might be worth? Contact us for a FREE valuation!

Our team is ready to help you sell your home for the highest possible price ASAP

Bought with NON MEMBER • Non Subscribing Office
43777 Central Station Dr, Suite 390, Ashburn, VA, 20147, United States
GET MORE INFORMATION






