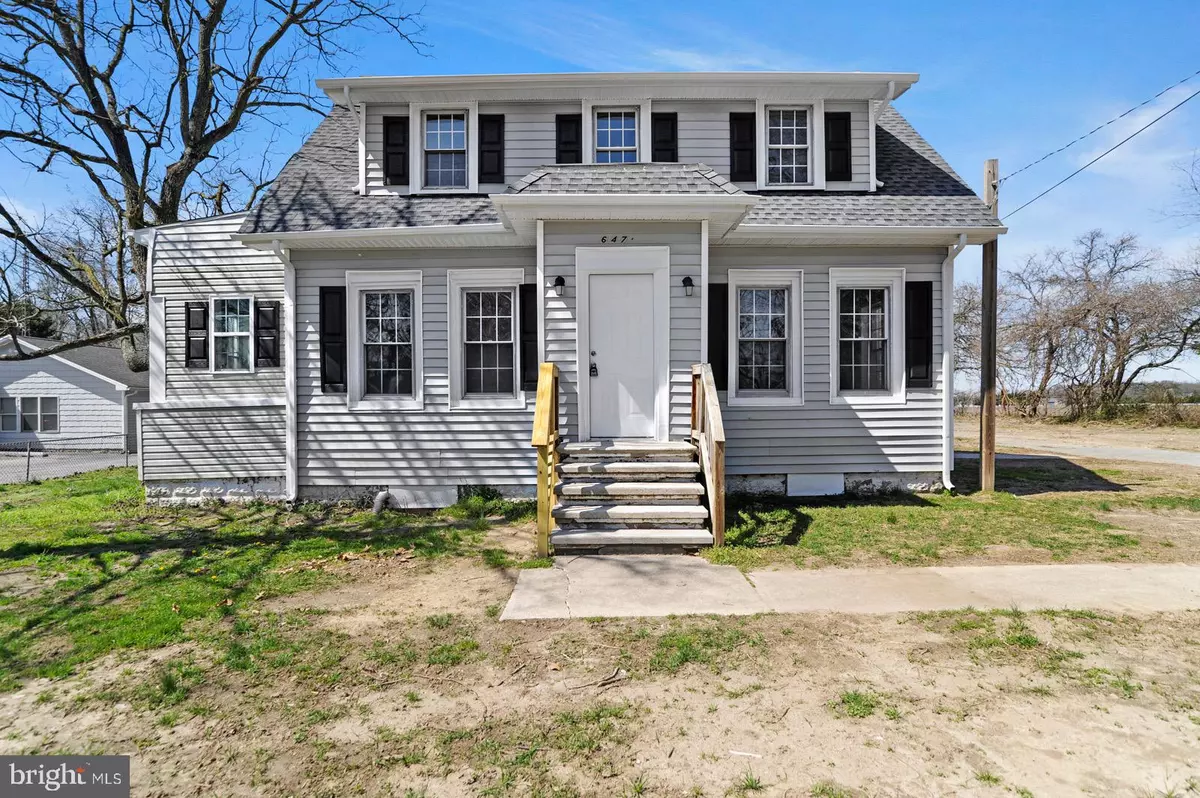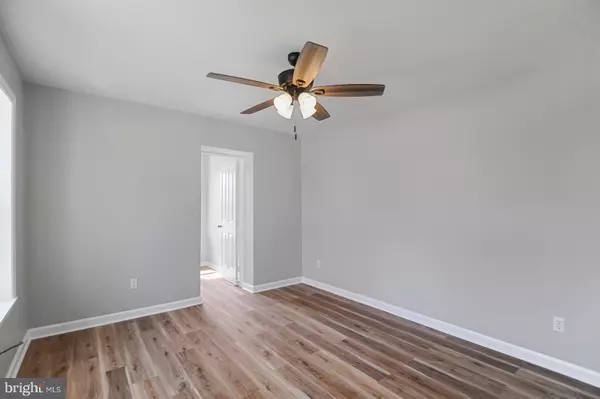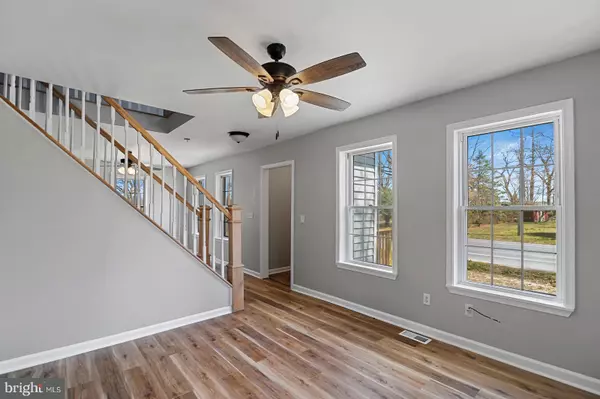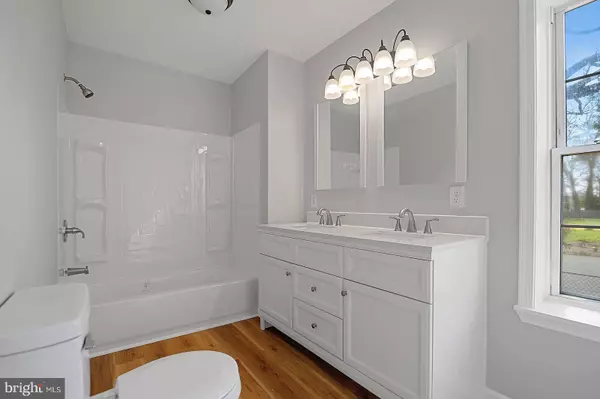$300,000
$300,000
For more information regarding the value of a property, please contact us for a free consultation.
5 Beds
3 Baths
2,624 SqFt
SOLD DATE : 11/18/2024
Key Details
Sold Price $300,000
Property Type Single Family Home
Sub Type Detached
Listing Status Sold
Purchase Type For Sale
Square Footage 2,624 sqft
Price per Sqft $114
Subdivision None Available
MLS Listing ID DEKT2030004
Sold Date 11/18/24
Style Colonial
Bedrooms 5
Full Baths 2
Half Baths 1
HOA Y/N N
Abv Grd Liv Area 2,624
Originating Board BRIGHT
Year Built 1900
Annual Tax Amount $681
Tax Year 2022
Lot Size 0.830 Acres
Acres 0.83
Lot Dimensions 183.00 x 321.71
Property Description
Beautiful 5-bedroom, 2.5-bathroom home in the quaint Town of Houston. The first floor features the main bedroom, a formal living room, a dining area, laundry, a beautiful spacious kitchen boasting white appliances, ample storage space, electric cooking, and glistening granite countertops. The wooded backyard is perfect for summer BBQs entertaining friends and family members. Other features include ceiling fans, a full unfinished basement, low-maintenance landscaping, and much more! This home is located in the Milford School District and conveniently located near schools, restaurants, and shopping centers, with easy access to Routes 1 & 113 and less than 20 miles from Dover Air Force Base. Make an appointment to tour this gem today!
Location
State DE
County Kent
Area Milford (30805)
Zoning AR
Rooms
Other Rooms Living Room, Dining Room, Primary Bedroom, Bedroom 3, Bedroom 4, Bedroom 5, Kitchen, Laundry, Bathroom 2, Half Bath
Basement Full, Unfinished
Main Level Bedrooms 1
Interior
Interior Features Carpet, Ceiling Fan(s), Pantry, Primary Bath(s), Bathroom - Tub Shower, Upgraded Countertops, Wood Floors, Other, Dining Area
Hot Water Electric
Cooling Central A/C
Flooring Carpet, Luxury Vinyl Plank
Equipment Dishwasher, Oven/Range - Electric, Refrigerator, Water Heater
Furnishings No
Fireplace N
Appliance Dishwasher, Oven/Range - Electric, Refrigerator, Water Heater
Heat Source Electric
Laundry Main Floor, Hookup
Exterior
Garage Spaces 4.0
Water Access N
View Trees/Woods
Roof Type Pitched,Shingle
Accessibility None
Total Parking Spaces 4
Garage N
Building
Story 2
Foundation Concrete Perimeter
Sewer Public Sewer, On Site Septic
Water Well
Architectural Style Colonial
Level or Stories 2
Additional Building Above Grade, Below Grade
New Construction N
Schools
School District Milford
Others
Senior Community No
Tax ID MD-00-17200-02-1200-000
Ownership Fee Simple
SqFt Source Assessor
Acceptable Financing Cash, Conventional, FHA, USDA, VA
Horse Property N
Listing Terms Cash, Conventional, FHA, USDA, VA
Financing Cash,Conventional,FHA,USDA,VA
Special Listing Condition Standard
Read Less Info
Want to know what your home might be worth? Contact us for a FREE valuation!

Our team is ready to help you sell your home for the highest possible price ASAP

Bought with Anthony John MacDonald • Iron Valley Real Estate Premier

43777 Central Station Dr, Suite 390, Ashburn, VA, 20147, United States
GET MORE INFORMATION






