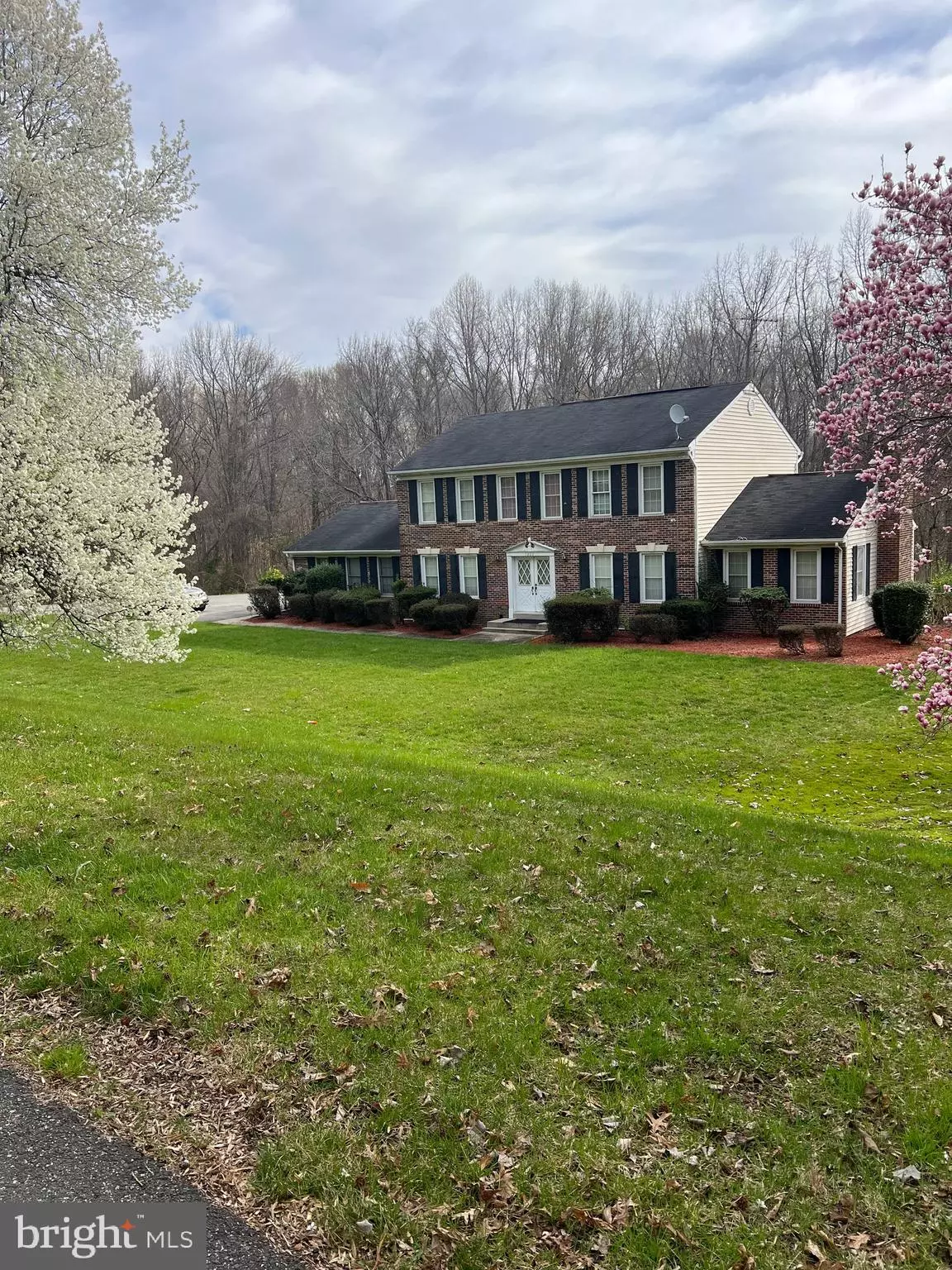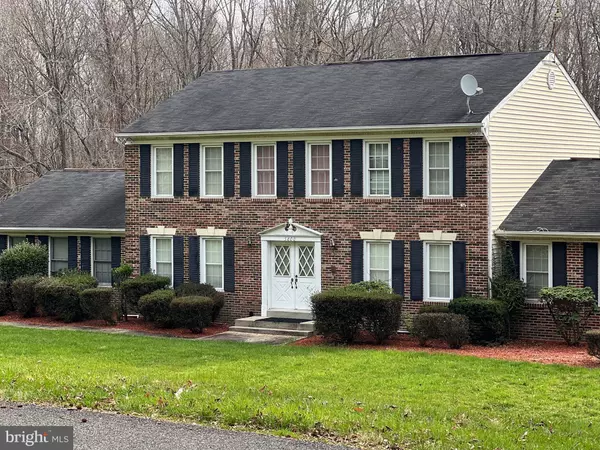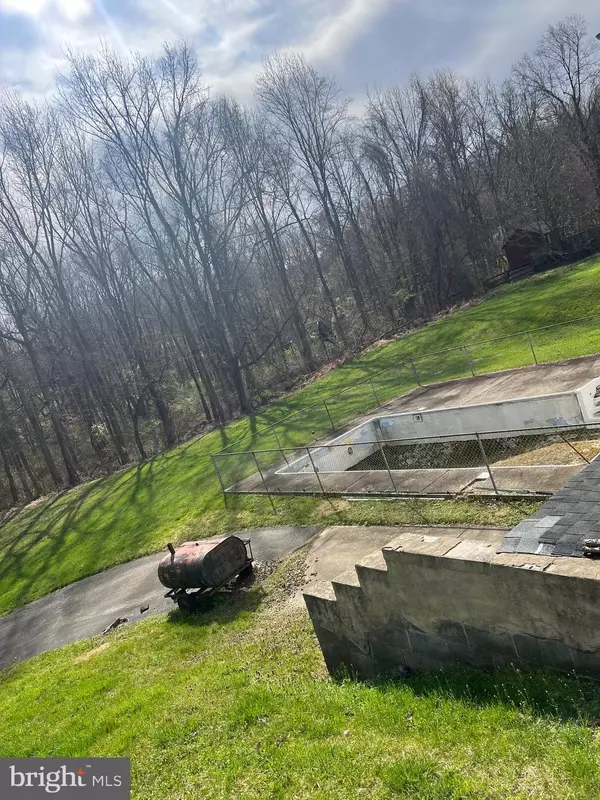$500,000
$699,999
28.6%For more information regarding the value of a property, please contact us for a free consultation.
5 Beds
4 Baths
2,630 SqFt
SOLD DATE : 11/18/2024
Key Details
Sold Price $500,000
Property Type Single Family Home
Sub Type Detached
Listing Status Sold
Purchase Type For Sale
Square Footage 2,630 sqft
Price per Sqft $190
Subdivision Federal Springs Estates
MLS Listing ID MDPG2132822
Sold Date 11/18/24
Style Colonial,Traditional
Bedrooms 5
Full Baths 3
Half Baths 1
HOA Y/N N
Abv Grd Liv Area 2,630
Originating Board BRIGHT
Year Built 1987
Annual Tax Amount $6,958
Tax Year 2024
Lot Size 2.030 Acres
Acres 2.03
Property Description
Welcome to your future home! Nestled in the sought-after neighborhood of Federal Springs Estates in Upper Marlboro, Maryland. This massive 4,000+ square foot home sits on over 2 acres of land and those details might not even be the homes biggest qualities! This home offers not only a 2-car garage on the main level but also a garage that can fit 2 more vehicles inside on the lower level. And of course multiple garages mean more driveway space, this super elongated double driveway can fit up to 20 CARS!!
This home is in good condition but slightly dated in spots and is being sold AS-IS.. The owners are still happily living in the property but will make a way for pre-approved buyers to come have a look. Also, upon your realtors request I can send pictures and or videos of the inside of the home
Location
State MD
County Prince Georges
Zoning AR
Rooms
Basement Full, Fully Finished, Garage Access, Walkout Level
Main Level Bedrooms 5
Interior
Hot Water Electric
Heating Heat Pump(s)
Cooling Central A/C
Fireplaces Number 2
Fireplace Y
Heat Source Electric
Exterior
Waterfront N
Water Access N
Accessibility None
Garage N
Building
Story 3
Foundation Permanent
Sewer Septic Exists
Water Well
Architectural Style Colonial, Traditional
Level or Stories 3
Additional Building Above Grade, Below Grade
New Construction N
Schools
School District Prince George'S County Public Schools
Others
Senior Community No
Tax ID 17151768837
Ownership Fee Simple
SqFt Source Assessor
Special Listing Condition Short Sale
Read Less Info
Want to know what your home might be worth? Contact us for a FREE valuation!

Our team is ready to help you sell your home for the highest possible price ASAP

Bought with Susie R Redmond Moore • Redmond Realty & Consulting, LLC

43777 Central Station Dr, Suite 390, Ashburn, VA, 20147, United States
GET MORE INFORMATION






