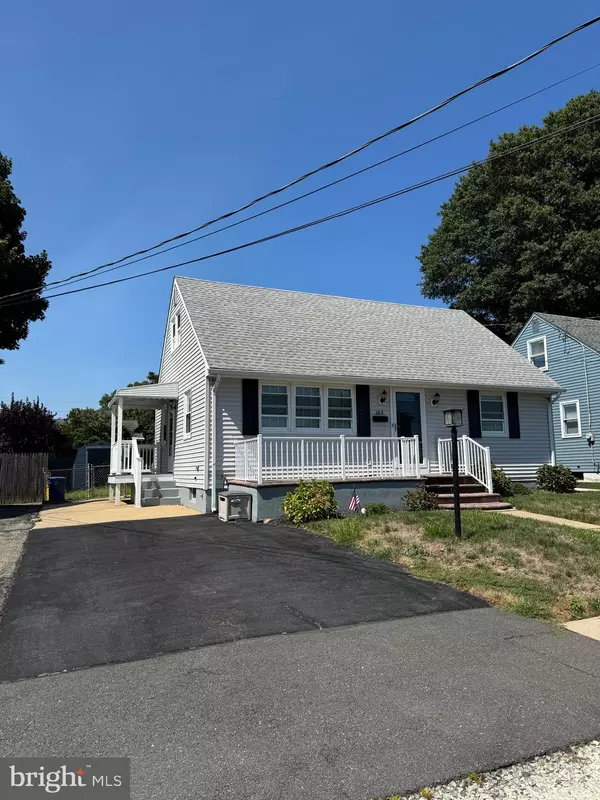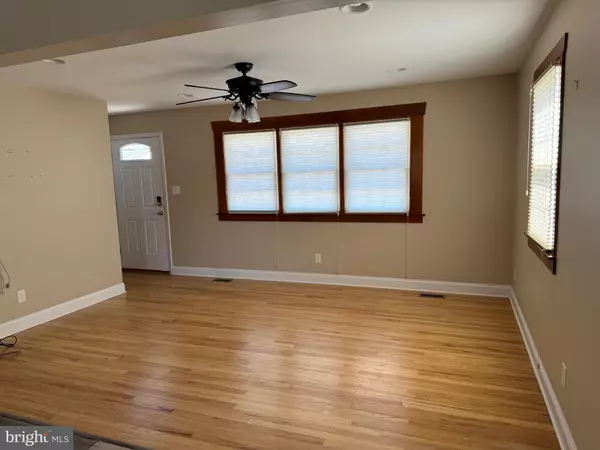$400,000
$375,000
6.7%For more information regarding the value of a property, please contact us for a free consultation.
4 Beds
2 Baths
1,142 SqFt
SOLD DATE : 11/11/2024
Key Details
Sold Price $400,000
Property Type Single Family Home
Sub Type Detached
Listing Status Sold
Purchase Type For Sale
Square Footage 1,142 sqft
Price per Sqft $350
Subdivision Mercerville
MLS Listing ID NJME2048222
Sold Date 11/11/24
Style Ranch/Rambler
Bedrooms 4
Full Baths 2
HOA Y/N N
Abv Grd Liv Area 1,142
Originating Board BRIGHT
Year Built 1961
Annual Tax Amount $6,077
Tax Year 2023
Lot Size 5,001 Sqft
Acres 0.11
Lot Dimensions 50.00 x 100.00
Property Description
**MULTIPLE OFFERS RECEIVED! BEST AND FINAL OFFERS DUE SUNDAY 9/15 BY 8PM!** Nestled in the heart of Hamilton, this 4 bedroom, 2 full bathroom home with an unfinished walk-out basement is not just beautifully updated but move-in ready! Enter into the bright and sunny living room and you will immediately notice the gleaming refinished hardwood floors that run through the main part of the house as well as an abundance of recessed lighting and windows which give a plethora of natural lighting . The beautiful open kitchen provides updated white soft close cabinets, ceramic tile backsplash, granite counter tops, stainless steel appliances, and a deep oversized sink. Continue down the hallway and you will find 2 bedrooms with the same gleaming hardwood floors, plenty of closet space, and ceiling fans, as well as a recently updated main-floor bathroom with gorgeous tiled stall shower. Upstairs you will find another full bathroom and 2 additional bedrooms all recently renovated with ample closet space. The home also features a full unfinished basement with laundry area and laundry sick as well as bilco doors from the basement to the private, fully-fenced in backyard with a patio and oversized shed. Some additional upgrades and features includes Newer Roof, Newer tilt-in replacement windows Hardwood Floors Refinished, Newer HVAC, Newer tankless HWH.Desirable school district, close to train station, highways, shopping & dining make this beautifully updated home perfect for living, entertaining, and convenience.. come see today you do not want to miss this one! *** Please take note that the seller never lived in the home and did no work on the home. The previous owner did all renovations.
Location
State NJ
County Mercer
Area Hamilton Twp (21103)
Zoning RESIDENTIAL
Rooms
Other Rooms Living Room, Bedroom 2, Kitchen, Basement, Bedroom 1, Laundry, Attic, Full Bath
Basement Full, Unfinished
Main Level Bedrooms 2
Interior
Interior Features Attic, Combination Dining/Living, Dining Area, Entry Level Bedroom, Floor Plan - Traditional, Kitchen - Eat-In, Kitchen - Table Space, Bathroom - Tub Shower, Bathroom - Walk-In Shower, Ceiling Fan(s), Upgraded Countertops, Wood Floors
Hot Water Natural Gas
Heating Forced Air
Cooling Central A/C
Flooring Vinyl
Equipment Stainless Steel Appliances, Oven/Range - Gas
Fireplace N
Window Features Replacement
Appliance Stainless Steel Appliances, Oven/Range - Gas
Heat Source Natural Gas
Laundry Basement
Exterior
Exterior Feature Deck(s), Porch(es)
Garage Spaces 2.0
Fence Chain Link
Waterfront N
Water Access N
View Garden/Lawn, Street
Roof Type Asphalt,Pitched,Shingle
Accessibility None
Porch Deck(s), Porch(es)
Total Parking Spaces 2
Garage N
Building
Lot Description Cleared, Level, Landscaping
Story 1
Foundation Concrete Perimeter
Sewer Public Sewer
Water Public
Architectural Style Ranch/Rambler
Level or Stories 1
Additional Building Above Grade, Below Grade
Structure Type Dry Wall
New Construction N
Schools
School District Hamilton Township
Others
Senior Community No
Tax ID 03-01704-00029
Ownership Fee Simple
SqFt Source Assessor
Special Listing Condition Standard
Read Less Info
Want to know what your home might be worth? Contact us for a FREE valuation!

Our team is ready to help you sell your home for the highest possible price ASAP

Bought with NON MEMBER • Non Subscribing Office

43777 Central Station Dr, Suite 390, Ashburn, VA, 20147, United States
GET MORE INFORMATION






