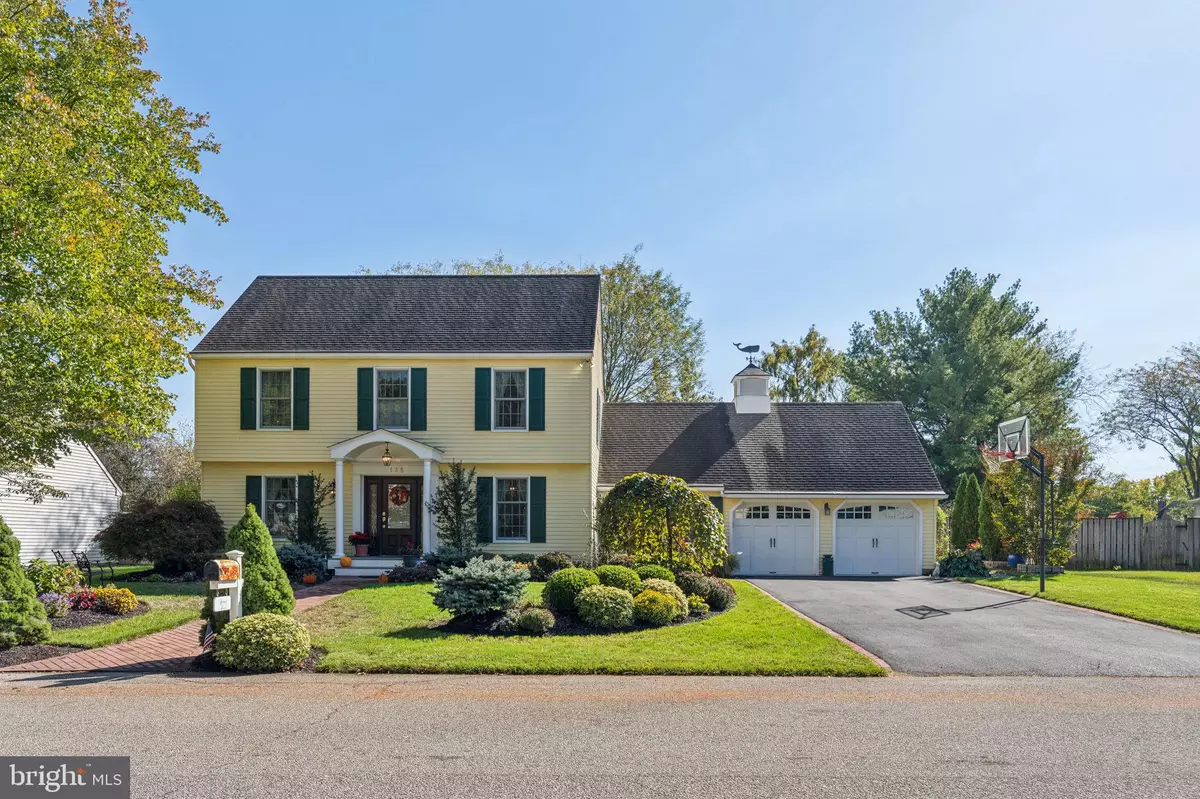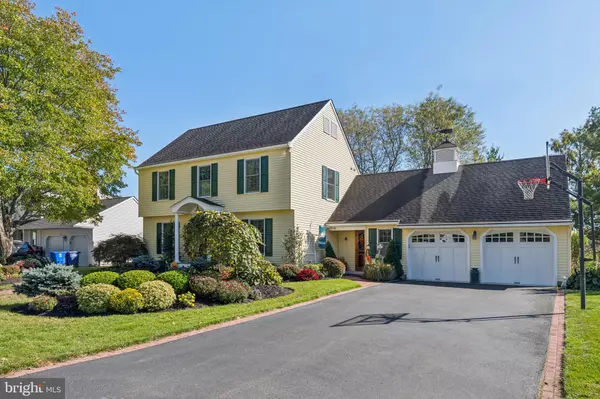Bought with Leah N. Smith • Compass New Jersey, LLC - Haddon Township
$625,000
$599,900
4.2%For more information regarding the value of a property, please contact us for a free consultation.
4 Beds
3 Baths
2,412 SqFt
SOLD DATE : 11/21/2024
Key Details
Sold Price $625,000
Property Type Single Family Home
Sub Type Detached
Listing Status Sold
Purchase Type For Sale
Square Footage 2,412 sqft
Price per Sqft $259
Subdivision Woodridge
MLS Listing ID NJBL2074742
Sold Date 11/21/24
Style Colonial
Bedrooms 4
Full Baths 2
Half Baths 1
HOA Y/N N
Abv Grd Liv Area 2,412
Year Built 1983
Annual Tax Amount $10,212
Tax Year 2023
Lot Size 0.290 Acres
Acres 0.29
Lot Dimensions 0.00 x 0.00
Property Sub-Type Detached
Source BRIGHT
Property Description
Welcome to 135 Hickory Lane, an expanded Jamestown model in the heart of Woodridge! This home boasts 4-bedrooms, 2.5-bathrooms, and 2,412 square feet of living space. As you approach the property, you'll notice the professional landscaping, multi-zone sprinkler system, and cupola on the garage roof! The blacktop driveway comfortably accommodates six cars, while the solid mahogany front door sets a tone of elegance. Step inside to find an interior that is as functional as it is stylish! The first floor features Bruce Gunstock Oak flooring, while the second floor boasts stunning Brazilian Cherry hardwood. Crown molding adorns every room, including the primary closet, and the attention to detail continues with wainscoting in the dining room and hallways. The spacious kitchen is a chef's dream, featuring Samsung French door extra large refrigerator, LG 5 burner range, Whirlpool Gold microwave, three KitchenAid rack dishwasher, Insinkerator garbage disposal, a large pantry with an electrical outlet, and a push-out kitchen window with a generous windowsill. The family room is perfect for cozy nights in, offering built-in bookcases and cabinets, a gas fireplace with remote control, and adjustable lighting. The upgraded laundry room, expanded by 6 feet, includes a solid mahogany Dutch door, a quartz countertop, a heavy-duty stainless steel sink with a separate faucet, and stacked washer and dryer. Upstairs, you'll find 4 spacious bedrooms and 2 full bathrooms. The primary bedroom features custom closet lighting and a luxurious primary bath with an upgraded shower. Additional bedrooms offer lighting in the closets & ceiling fans, with built-in dressers & bookshelves in the middle bedroom! Outside, the fenced-in backyard boasts a large heated swimming pool, safety fencing, a spacious patio, and an arbor swing with clematis vines. The electrified Wendy House doubles as a playhouse or shed. Additional features include a basketball hoop in the front yard, insulated steel garage doors with remote openers, upgraded garage lighting, pull-down attic stairs on the 2nd floor with large walk-in attic and second attic in the garage, a gas tankless water heater, a Lennox high-efficiency HVAC system, and a whole-house fan with enlarged attic vents. This home is truly a rare find, don't miss the opportunity to make 135 Hickory Lane your forever home. Schedule your showing today!
Location
State NJ
County Burlington
Area Medford Twp (20320)
Zoning GMS
Interior
Hot Water Tankless
Heating Forced Air
Cooling Central A/C
Equipment Built-In Microwave, Dryer, Dishwasher, Disposal, Oven - Single, Washer, Freezer, Refrigerator, Stove, Water Heater - Tankless
Fireplace N
Appliance Built-In Microwave, Dryer, Dishwasher, Disposal, Oven - Single, Washer, Freezer, Refrigerator, Stove, Water Heater - Tankless
Heat Source Natural Gas
Exterior
Parking Features Garage Door Opener
Garage Spaces 6.0
Water Access N
Accessibility None
Total Parking Spaces 6
Garage Y
Building
Story 2
Foundation Crawl Space
Sewer Public Sewer
Water Public
Architectural Style Colonial
Level or Stories 2
Additional Building Above Grade, Below Grade
New Construction N
Schools
School District Lenape Regional High
Others
Senior Community No
Tax ID 20-00906 03-00014
Ownership Fee Simple
SqFt Source Assessor
Acceptable Financing Cash, Conventional, FHA, VA
Listing Terms Cash, Conventional, FHA, VA
Financing Cash,Conventional,FHA,VA
Special Listing Condition Standard
Read Less Info
Want to know what your home might be worth? Contact us for a FREE valuation!

Our team is ready to help you sell your home for the highest possible price ASAP

GET MORE INFORMATION






