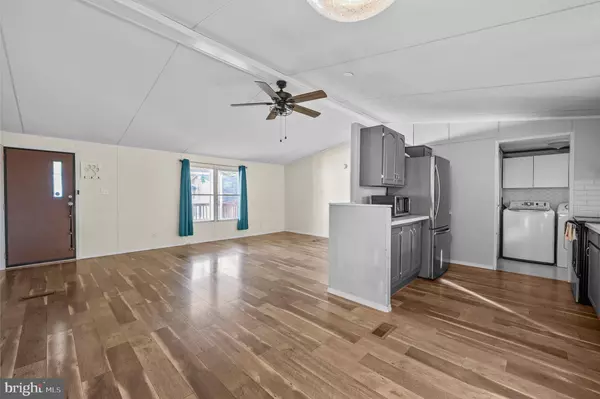$96,000
$98,900
2.9%For more information regarding the value of a property, please contact us for a free consultation.
3 Beds
2 Baths
1,248 SqFt
SOLD DATE : 11/21/2024
Key Details
Sold Price $96,000
Property Type Manufactured Home
Sub Type Manufactured
Listing Status Sold
Purchase Type For Sale
Square Footage 1,248 sqft
Price per Sqft $76
Subdivision None Available
MLS Listing ID PABK2047522
Sold Date 11/21/24
Style Modular/Pre-Fabricated
Bedrooms 3
Full Baths 2
HOA Y/N N
Abv Grd Liv Area 1,248
Originating Board BRIGHT
Land Lease Amount 650.0
Land Lease Frequency Monthly
Year Built 1997
Annual Tax Amount $727
Tax Year 2024
Property Description
Brand new central air just installed! Updated, spacious, low maintenance one floor living in this 1997 mobile home in the desirable Mountain Springs community. Large covered deck to enjoy the peaceful country setting. Open plan living/dining room. Beautiful and large kitchen with plenty of storage and cabinet space. Large owner's suite with bright full bath that includes a double bowl vanity, 4' shower and huge linen closet. Two more bedrooms on the other side of the home with a 2nd full bath. Ample closets in all bedrooms. Newer roof, updated flooring, plenty of parking, a large shed for all of your storage needs... everything you need for low maintenance, economical, one floor living. Low taxes! All appliances remain. The home includes a ramp to enter home. Pool access and campground activities are included. Schedule a showing today!
Location
State PA
County Berks
Area Upper Bern Twp (10228)
Zoning MOBILE HOME
Rooms
Other Rooms Living Room, Dining Room, Primary Bedroom, Bedroom 2, Bedroom 3, Kitchen, Bathroom 2, Primary Bathroom
Main Level Bedrooms 3
Interior
Interior Features Ceiling Fan(s), Entry Level Bedroom, Floor Plan - Open, Primary Bath(s), Bathroom - Tub Shower, Bathroom - Stall Shower
Hot Water Electric
Heating Forced Air
Cooling Central A/C
Flooring Laminated
Equipment Dishwasher, Dryer, Oven/Range - Electric, Refrigerator, Washer, Microwave
Fireplace N
Appliance Dishwasher, Dryer, Oven/Range - Electric, Refrigerator, Washer, Microwave
Heat Source Propane - Leased
Laundry Main Floor
Exterior
Exterior Feature Deck(s)
Garage Spaces 2.0
Utilities Available Cable TV Available
Water Access N
Roof Type Asphalt
Accessibility Ramp - Main Level
Porch Deck(s)
Total Parking Spaces 2
Garage N
Building
Story 1
Foundation Pilings, Crawl Space
Sewer Public Sewer, Community Septic Tank
Water Private, Well
Architectural Style Modular/Pre-Fabricated
Level or Stories 1
Additional Building Above Grade, Below Grade
Structure Type Paneled Walls
New Construction N
Schools
High Schools Hamburg Area
School District Hamburg Area
Others
Senior Community No
Tax ID 28-4453-00-79-4821
Ownership Land Lease
SqFt Source Estimated
Acceptable Financing Cash, Conventional, Other
Listing Terms Cash, Conventional, Other
Financing Cash,Conventional,Other
Special Listing Condition Standard
Read Less Info
Want to know what your home might be worth? Contact us for a FREE valuation!

Our team is ready to help you sell your home for the highest possible price ASAP

Bought with Cecilia M. Leone • RE/MAX Of Reading
43777 Central Station Dr, Suite 390, Ashburn, VA, 20147, United States
GET MORE INFORMATION






