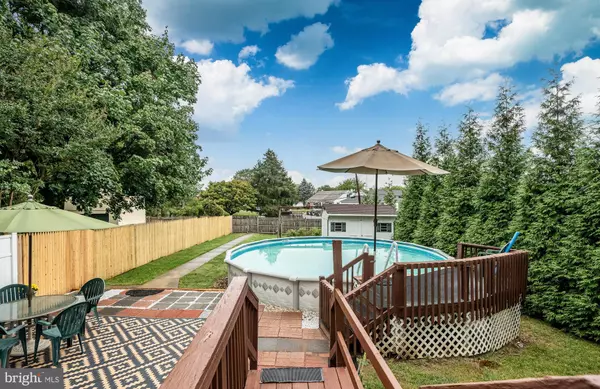$377,500
$375,000
0.7%For more information regarding the value of a property, please contact us for a free consultation.
5 Beds
2 Baths
1,965 SqFt
SOLD DATE : 11/21/2024
Key Details
Sold Price $377,500
Property Type Single Family Home
Sub Type Twin/Semi-Detached
Listing Status Sold
Purchase Type For Sale
Square Footage 1,965 sqft
Price per Sqft $192
Subdivision None Available
MLS Listing ID PACT2075120
Sold Date 11/21/24
Style Traditional
Bedrooms 5
Full Baths 2
HOA Y/N N
Abv Grd Liv Area 1,965
Originating Board BRIGHT
Year Built 1874
Annual Tax Amount $4,449
Tax Year 2023
Lot Size 10,000 Sqft
Acres 0.23
Lot Dimensions 0.00 x 0.00
Property Description
Welcome to your expansive new home, complete with a large yard and pool, and a vast fenced area! Off-street parking accommodates up to five cars at the rear. Upon entering through the gate, a fenced backyard unfolds, featuring a well-landscaped space with an above-ground pool, shed, raised garden, an impressive deck, an additional paved patio, and a separate covered hangout He/She shed. Designed for entertainment, this home invites you from the deck into a mudroom/bathroom, leading to a kitchen equipped with modern appliances. The spacious living/dining area is adorned with a new wood-burning stove set on a brick hearth and expansive original yellow pine floors that run throughout the residence. The ground floor includes an entry hall leading to the front door and porch. Ascend the broad staircase to discover three bedrooms and a versatile bonus room, ideal for a future master bath, walk-in closet, or office. The third floor reveals two more generous rooms. The home continues with a basement laundry, workbench, storage freezer, 200 Amp electrical service, and a walkout to the rear yard. This home was built in 1874 per the Seller. The mounted light post in the yard came from a Philadelphia street. They don't make them like this anymore!
Location
State PA
County Chester
Area Phoenixville Boro (10315)
Zoning RES
Rooms
Other Rooms Living Room, Bedroom 2, Bedroom 3, Bedroom 4, Bedroom 5, Kitchen, Basement, Bedroom 1, Bathroom 1, Bathroom 2, Bonus Room
Basement Outside Entrance, Sump Pump
Interior
Interior Features Bathroom - Walk-In Shower, Carpet, Combination Dining/Living, Entry Level Bedroom, Kitchen - Eat-In, Stove - Wood, Wood Floors
Hot Water Electric
Heating Baseboard - Hot Water
Cooling None
Flooring Hardwood, Carpet
Equipment Cooktop, Dishwasher, Dryer - Electric, Freezer, Oven - Double, Oven - Wall, Refrigerator, Stainless Steel Appliances, Washer, Water Heater
Fireplace N
Appliance Cooktop, Dishwasher, Dryer - Electric, Freezer, Oven - Double, Oven - Wall, Refrigerator, Stainless Steel Appliances, Washer, Water Heater
Heat Source Oil
Laundry Basement
Exterior
Exterior Feature Deck(s)
Garage Spaces 6.0
Fence Fully, Privacy
Pool Above Ground
Waterfront N
Water Access N
Roof Type Shingle
Accessibility None
Porch Deck(s)
Total Parking Spaces 6
Garage N
Building
Story 3
Foundation Stone
Sewer Public Sewer
Water Public
Architectural Style Traditional
Level or Stories 3
Additional Building Above Grade, Below Grade
New Construction N
Schools
School District Phoenixville Area
Others
Pets Allowed Y
Senior Community No
Tax ID 15-12 -0095
Ownership Fee Simple
SqFt Source Assessor
Acceptable Financing Cash, Conventional, VA
Listing Terms Cash, Conventional, VA
Financing Cash,Conventional,VA
Special Listing Condition Standard
Pets Description No Pet Restrictions
Read Less Info
Want to know what your home might be worth? Contact us for a FREE valuation!

Our team is ready to help you sell your home for the highest possible price ASAP

Bought with Nicholas M Vandekar • Realty One Group Advocates

43777 Central Station Dr, Suite 390, Ashburn, VA, 20147, United States
GET MORE INFORMATION






