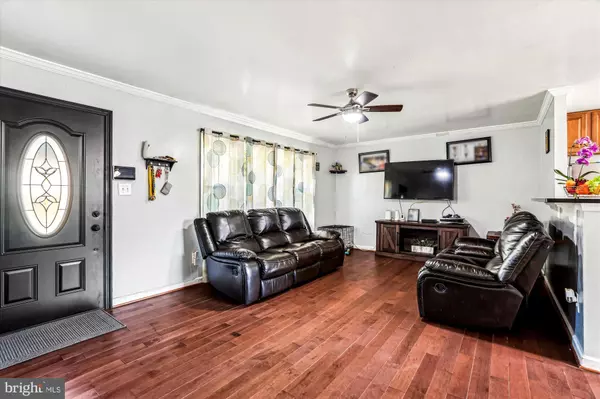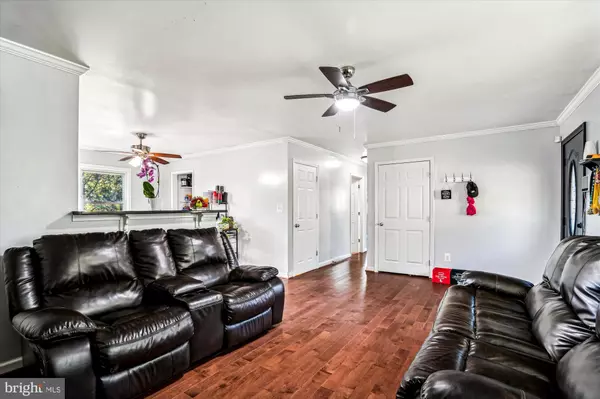$422,000
$415,000
1.7%For more information regarding the value of a property, please contact us for a free consultation.
5 Beds
2 Baths
2,000 SqFt
SOLD DATE : 11/21/2024
Key Details
Sold Price $422,000
Property Type Single Family Home
Sub Type Detached
Listing Status Sold
Purchase Type For Sale
Square Footage 2,000 sqft
Price per Sqft $211
Subdivision Westphalia Estates
MLS Listing ID MDPG2129072
Sold Date 11/21/24
Style Raised Ranch/Rambler
Bedrooms 5
Full Baths 2
HOA Y/N N
Abv Grd Liv Area 1,000
Originating Board BRIGHT
Year Built 1963
Annual Tax Amount $4,085
Tax Year 2024
Lot Size 0.482 Acres
Acres 0.48
Property Description
Welcome to this stunning home located in a quiet neighborhood. Features 5 bedrooms, The 2 full bathrooms completely renewed on October'24, adding a touch of modern style. As you enter, you'll be greeted by the beautiful hardwood floors that flow throughout the entire main level. The kitchen is updated, with stainless steel appliances that will make cooking a joy. The basement offer 2 Bedrooms and 1 full bathroom, Additionally, the large Fenced back yard, perfect for outdoor activities. Not only does this home offer incredible features, but it also boast a prime location. It's just a short 22 minute drive to Alexandria, allowing you to explore the historic charm of the area. Washington DC is also easily accessible, being only 36 minutes away. If you're affiliated with the military, Andrew's Air Force Base is just an 13-minute drive. And for entertainment and leisure, National Harbor is just 15 minutes away. In addition, you'll find Walker Mill Regional Park just 8 minutes away, providing a nearby recreational area where you can enjoy the outdoors. This home truly offers the best of both modern, convenience. and piece of mind, The Roof, Siding, Gutter, Windows, Kitchen remodeled open access and apliances were renewed on 12'23, Heat Pump 2019, Profesional photos are coming soon. Don't miss out on this incredible opportunity to make it your own!
Location
State MD
County Prince Georges
Zoning RR
Direction East
Rooms
Basement Fully Finished, Windows, Rear Entrance
Main Level Bedrooms 3
Interior
Interior Features Ceiling Fan(s), Combination Kitchen/Dining, Crown Moldings, Floor Plan - Open, Kitchen - Efficiency, Upgraded Countertops, Walk-in Closet(s), Wood Floors, Primary Bath(s)
Hot Water Electric
Heating Heat Pump - Electric BackUp
Cooling Central A/C
Flooring Engineered Wood, Luxury Vinyl Plank, Ceramic Tile
Equipment Dishwasher, Disposal, Dryer - Electric, Energy Efficient Appliances, ENERGY STAR Clothes Washer, ENERGY STAR Dishwasher, Oven/Range - Electric, Microwave, Refrigerator, Stainless Steel Appliances
Furnishings Yes
Fireplace N
Window Features Double Hung
Appliance Dishwasher, Disposal, Dryer - Electric, Energy Efficient Appliances, ENERGY STAR Clothes Washer, ENERGY STAR Dishwasher, Oven/Range - Electric, Microwave, Refrigerator, Stainless Steel Appliances
Heat Source Electric
Laundry Basement
Exterior
Exterior Feature Patio(s), Roof
Garage Spaces 4.0
Fence Rear, Fully, Aluminum
Utilities Available Electric Available, Water Available, Sewer Available, Cable TV Available
Waterfront N
Water Access N
View Garden/Lawn
Roof Type Shingle
Street Surface Concrete
Accessibility Level Entry - Main, 2+ Access Exits
Porch Patio(s), Roof
Road Frontage Public
Total Parking Spaces 4
Garage N
Building
Lot Description Front Yard, Rear Yard
Story 2
Foundation Concrete Perimeter, Brick/Mortar
Sewer Public Sewer
Water Public
Architectural Style Raised Ranch/Rambler
Level or Stories 2
Additional Building Above Grade, Below Grade
Structure Type Dry Wall
New Construction N
Schools
Elementary Schools Arrowhead
Middle Schools Kettering
High Schools Dr. Henry A. Wise, Jr.
School District Prince George'S County Public Schools
Others
Pets Allowed Y
Senior Community No
Tax ID 17151718790
Ownership Fee Simple
SqFt Source Assessor
Security Features Carbon Monoxide Detector(s),Smoke Detector
Acceptable Financing Cash, Conventional, FHA, VA
Horse Property N
Listing Terms Cash, Conventional, FHA, VA
Financing Cash,Conventional,FHA,VA
Special Listing Condition Standard
Pets Description No Pet Restrictions
Read Less Info
Want to know what your home might be worth? Contact us for a FREE valuation!

Our team is ready to help you sell your home for the highest possible price ASAP

Bought with SANTIAGO G GENTINI • EXP Realty, LLC

43777 Central Station Dr, Suite 390, Ashburn, VA, 20147, United States
GET MORE INFORMATION






