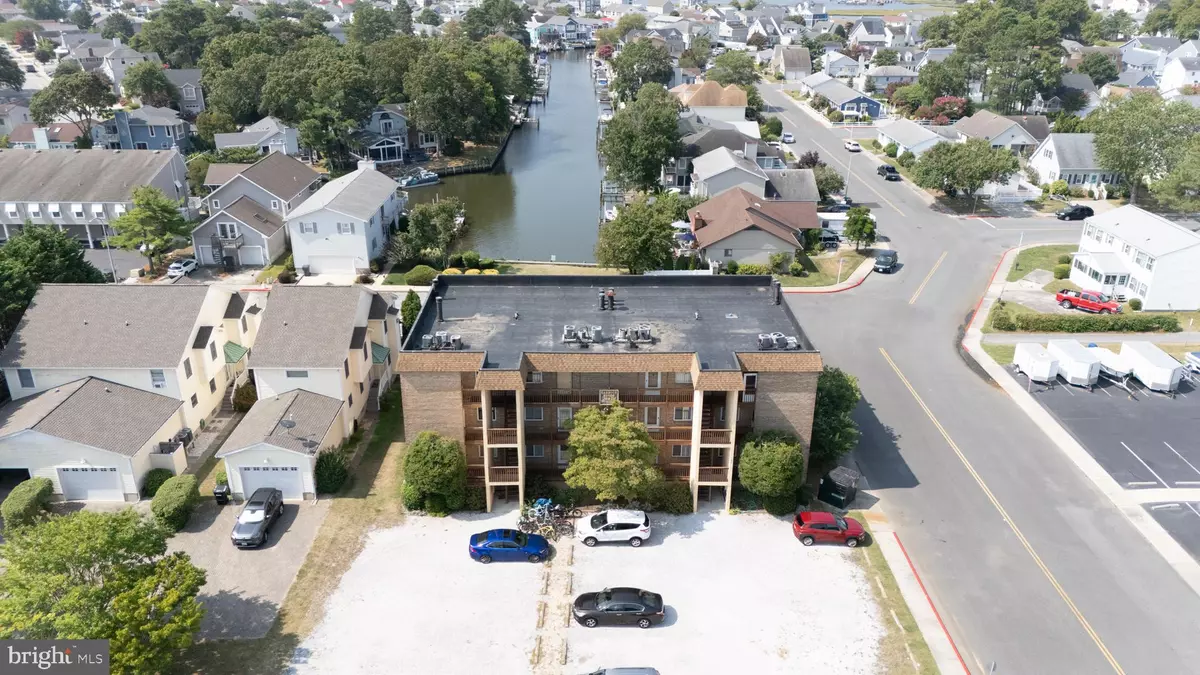$275,000
$275,000
For more information regarding the value of a property, please contact us for a free consultation.
2 Beds
1 Bath
836 SqFt
SOLD DATE : 11/22/2024
Key Details
Sold Price $275,000
Property Type Condo
Sub Type Condo/Co-op
Listing Status Sold
Purchase Type For Sale
Square Footage 836 sqft
Price per Sqft $328
Subdivision None Available
MLS Listing ID MDWO2022714
Sold Date 11/22/24
Style Unit/Flat
Bedrooms 2
Full Baths 1
Condo Fees $625/qua
HOA Y/N N
Abv Grd Liv Area 836
Originating Board BRIGHT
Year Built 1974
Annual Tax Amount $1,590
Tax Year 2024
Lot Dimensions 0.00 x 0.00
Property Description
Welcome to your fully furnished coastal retreat in North Ocean City! This charming 2-bedroom, 1-bathroom condo offers the perfect blend of comfort and convenience. Located on the first floor, this 836 sq. ft. unit is just steps away from the community pool and within city limits, making it easy to enjoy all that Ocean City and Delaware beaches have to offer! Enjoy your morning coffee on the back porch as you watch boats on the canal. Take a stroll to the beach or drive down the many boardwalks, all within minutes! The well-appointed kitchen comes with all appliances included, ensuring you have everything you need from day one. With the beach, shopping, and great restaurants just a short stroll away, you’ll love the easy access to the best of coastal living. Ideal for year-round living or as a vacation getaway, this fully furnished condo invites you to relax and soak in the laid-back beach lifestyle. Don’t miss your chance to own a slice of Ocean City and Delaware paradise!
Location
State MD
County Worcester
Area Worcester East Of Rt-113
Zoning R-2
Rooms
Main Level Bedrooms 2
Interior
Hot Water Electric
Heating Heat Pump(s)
Cooling Central A/C
Fireplace N
Heat Source Electric
Exterior
Garage Spaces 1.0
Amenities Available Pool - Outdoor
Waterfront N
Water Access N
Accessibility None
Total Parking Spaces 1
Garage N
Building
Story 1
Unit Features Garden 1 - 4 Floors
Sewer Public Sewer
Water Public
Architectural Style Unit/Flat
Level or Stories 1
Additional Building Above Grade, Below Grade
New Construction N
Schools
School District Worcester County Public Schools
Others
Pets Allowed Y
HOA Fee Include Common Area Maintenance,Ext Bldg Maint,Insurance,Lawn Maintenance,Pool(s),Reserve Funds,Snow Removal
Senior Community No
Tax ID 2410177219
Ownership Condominium
Special Listing Condition Standard
Pets Description No Pet Restrictions
Read Less Info
Want to know what your home might be worth? Contact us for a FREE valuation!

Our team is ready to help you sell your home for the highest possible price ASAP

Bought with John Wells • Berkshire Hathaway HomeServices PenFed Realty

43777 Central Station Dr, Suite 390, Ashburn, VA, 20147, United States
GET MORE INFORMATION






