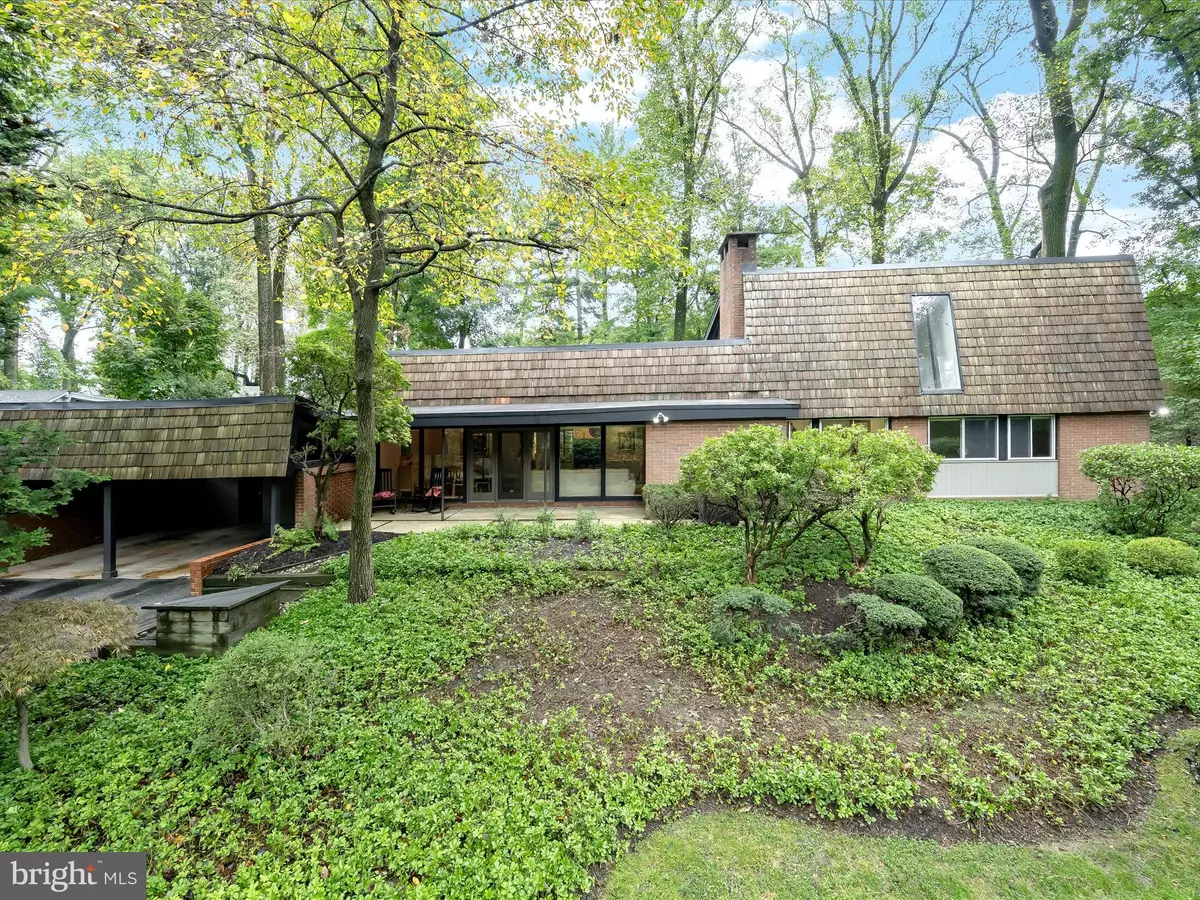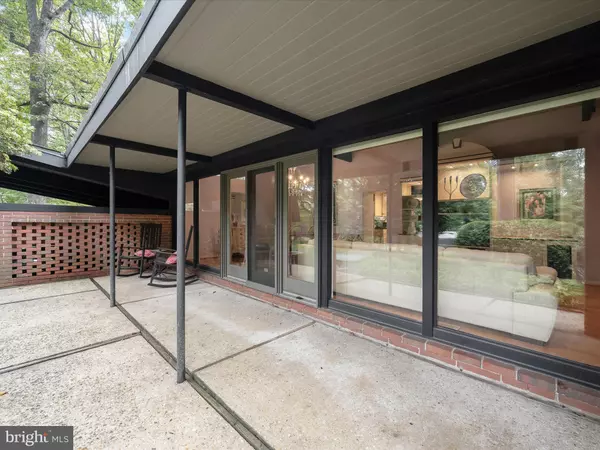$740,000
$739,000
0.1%For more information regarding the value of a property, please contact us for a free consultation.
4 Beds
3 Baths
3,327 SqFt
SOLD DATE : 11/22/2024
Key Details
Sold Price $740,000
Property Type Single Family Home
Sub Type Detached
Listing Status Sold
Purchase Type For Sale
Square Footage 3,327 sqft
Price per Sqft $222
Subdivision Longmeadow At Garrison
MLS Listing ID MDBC2105690
Sold Date 11/22/24
Style Contemporary,Mid-Century Modern
Bedrooms 4
Full Baths 3
HOA Y/N N
Abv Grd Liv Area 3,327
Originating Board BRIGHT
Year Built 1966
Annual Tax Amount $5,649
Tax Year 2024
Lot Size 0.515 Acres
Acres 0.51
Property Description
Introducing this exceptional four bedroom, three bathroom Mid-Century Modern home built by the renowned Gordon Sugar. Tranquility awaits within its striking design, showcasing remarkable architectural details across over 3,300 square feet on two levels. Bathed in an abundance of natural light, boasting oversized windows and soaring vaulted ceilings adorned with rich wood planks and beams throughout. The main level features elegant hardwood floors and an open-concept dining and living areas complete with a ten speaker surround sound system that enhances the ambiance. A dual-sided brick wood-burning fireplace adds warmth and character, shared with the cozy den. The kitchen is a chef's dream, equipped with granite countertops, a pantry, and stainless steel appliances that include a double wall oven and stylish range hood. A breakfast nook offers a charming space for casual meals. Adjacent to the kitchen, the laundry/mud room provides additional storage and access to a side patio and carport. The main level hosts the primary bedroom that has a private ensuite bathroom with a glass-enclosed walk-in shower. Down the hall, a second bedroom and a full bathroom with a tub-shower provide convenience, while the third bedroom is currently utilized as a luxurious dressing room with ample closet shelving. Upstairs, a generous family room serves as the ideal spot for relaxation and entertainment. The upper level also includes the fourth bedroom, a third full bathroom, and an expansive storage room. Outside, enjoy the brick patios and a spacious backyard, perfect for various activities and surrounded by lush greenery. The two-car carport includes a convenient storage room for your outdoor essentials. Recent high-end and thoughtful updates add to the home's appeal, featuring a whole-house surge protector, new custom cedar shake and architectural shingle roof, and three-year-old kitchen appliances. Additionally, there is a three-year-old high-efficiency furnace and air conditioning system with new lines to the brand new oil tank that has a lifetime warranty.
Location
State MD
County Baltimore
Zoning TAX RECORD
Rooms
Other Rooms Living Room, Dining Room, Primary Bedroom, Bedroom 2, Bedroom 3, Bedroom 4, Kitchen, Family Room, Den, Foyer, Laundry, Bathroom 2, Bathroom 3, Attic, Primary Bathroom
Main Level Bedrooms 3
Interior
Interior Features Breakfast Area, Built-Ins, Carpet, Ceiling Fan(s), Crown Moldings, Dining Area, Entry Level Bedroom, Floor Plan - Open, Kitchen - Eat-In, Kitchen - Table Space, Pantry, Primary Bath(s), Recessed Lighting, Upgraded Countertops, Window Treatments, Wood Floors
Hot Water Oil
Heating Central, Forced Air, Programmable Thermostat
Cooling Central A/C, Ceiling Fan(s), Programmable Thermostat
Flooring Carpet, Ceramic Tile, Hardwood
Fireplaces Number 1
Fireplaces Type Brick, Double Sided, Wood
Equipment Cooktop, Dishwasher, Disposal, Dryer, Energy Efficient Appliances, Exhaust Fan, Icemaker, Microwave, Oven - Double, Oven - Wall, Range Hood, Refrigerator, Stainless Steel Appliances, Washer, Water Dispenser, Water Heater - High-Efficiency
Fireplace Y
Window Features Double Pane,Energy Efficient,Insulated,Screens,Sliding,Vinyl Clad
Appliance Cooktop, Dishwasher, Disposal, Dryer, Energy Efficient Appliances, Exhaust Fan, Icemaker, Microwave, Oven - Double, Oven - Wall, Range Hood, Refrigerator, Stainless Steel Appliances, Washer, Water Dispenser, Water Heater - High-Efficiency
Heat Source Oil
Laundry Has Laundry, Main Floor
Exterior
Exterior Feature Brick, Patio(s)
Garage Spaces 6.0
Carport Spaces 2
Water Access N
Roof Type Architectural Shingle,Shake,Shingle,Wood
Accessibility Other
Porch Brick, Patio(s)
Total Parking Spaces 6
Garage N
Building
Lot Description Cul-de-sac, Front Yard, Landscaping, No Thru Street, Partly Wooded, Rear Yard, Trees/Wooded
Story 2
Foundation Permanent
Sewer Public Sewer
Water Public
Architectural Style Contemporary, Mid-Century Modern
Level or Stories 2
Additional Building Above Grade, Below Grade
Structure Type 9'+ Ceilings,Beamed Ceilings,Brick,Dry Wall,High,Vaulted Ceilings,Wood Ceilings,Wood Walls
New Construction N
Schools
Elementary Schools Fort Garrison
Middle Schools Pikesville
High Schools Pikesville
School District Baltimore County Public Schools
Others
Senior Community No
Tax ID 04030318012030
Ownership Ground Rent
SqFt Source Assessor
Security Features Electric Alarm,Main Entrance Lock,Security System,Smoke Detector
Special Listing Condition Standard
Read Less Info
Want to know what your home might be worth? Contact us for a FREE valuation!

Our team is ready to help you sell your home for the highest possible price ASAP

Bought with Jessica N Sauls • VYBE Realty
43777 Central Station Dr, Suite 390, Ashburn, VA, 20147, United States
GET MORE INFORMATION






